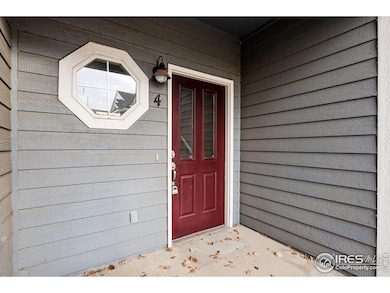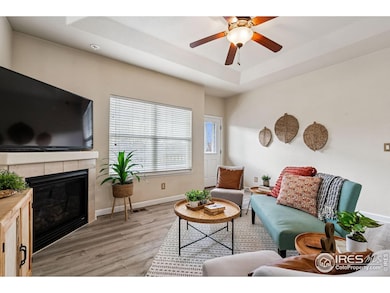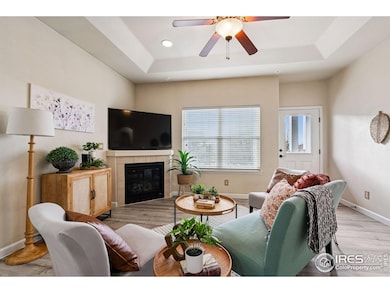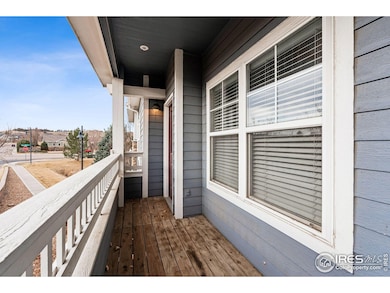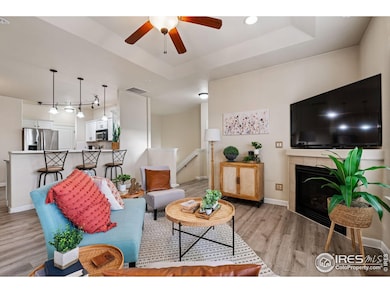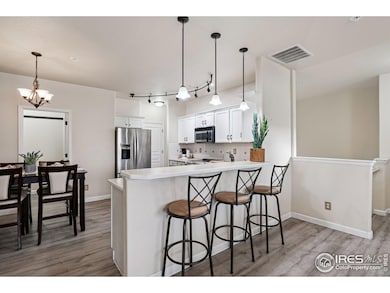Discover the perfect blend of comfort and convenience in this stunning 2-bedroom, 2-bath condo located in the highly sought-after Lighthouse Point neighborhood. Thoughtfully designed, this home offers a spacious open floor plan ideal for modern living. This condo features a large primary suite, with private bath, walk-in closet and vaulted ceilings, an addition bedroom and bath and there's a cozy office area, perfect for working from home or pursuing hobbies. The inviting living room boasts a gas fireplace, creating a warm and cozy atmosphere. The large, open kitchen offers ample counter space and storage, making it ideal for both everyday cooking and entertaining. Brand new carpet and luxury vinyl plank flooring add a fresh and elegant touch to the space. Outside, an expansive covered balcony provides the perfect spot to enjoy your mornings or unwind in the evenings. A convenient 1-car attached garage offers secure parking and extra storage. The community amenities include a clubhouse and a swim beach, where you can paddleboard, soak up the sun, or simply relax. Nearby walking and biking trails invite nature enthusiasts to explore, while Pelican Shores Golf Course is just a short distance away for golf lovers. HOA maintains the exterior, snow removal, water/sewer, lawn care and trash. This condo offers more than just a place to live-it's a lifestyle to embrace. Whether you're an active adventurer or someone who enjoys the tranquility of a serene community, Lighthouse Point has it all. Schedule your tour today and make this gem your new home!


