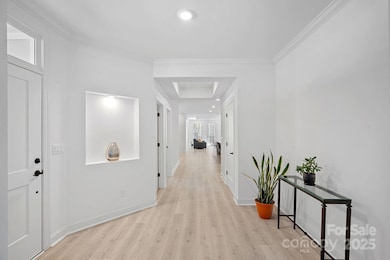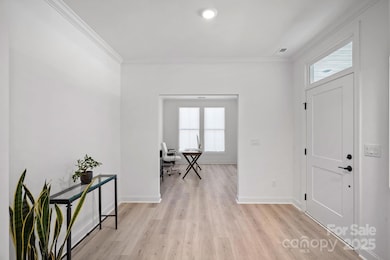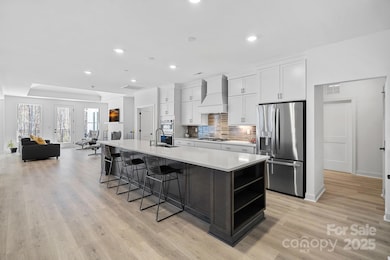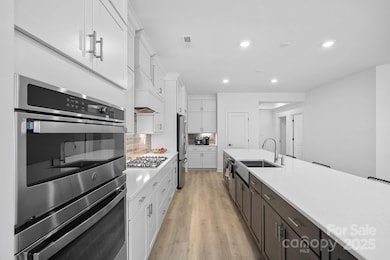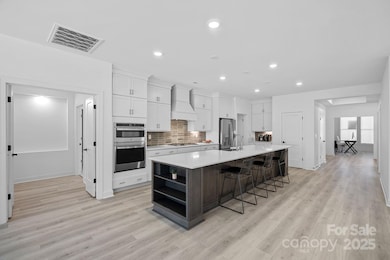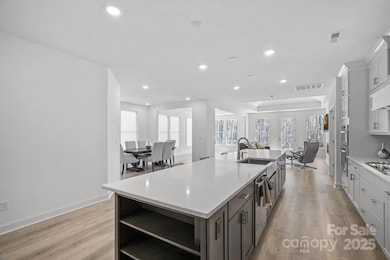
218 Alenda Lux Cir Mooresville, NC 28115
Lake Norman NeighborhoodEstimated payment $7,847/month
Highlights
- Access To Lake
- New Construction
- Open Floorplan
- Fitness Center
- Senior Community
- Clubhouse
About This Home
BRAND-NEW MOVE-IN READY HOME IN COURTYARDS AT DAVIDSON. AMAZING 3372 SQ.FT. VERONA PLAN WITH BONUS BEDROOM SUITE SECOND FLOOR–NOT CURRENTLY OFFERED AS A TO-BE-BUILT IN THE COMMUNITY. THIS HOME WAS PERFECTLY UPGRADED WITH THE GOURMET KITCHEN PACKAGE, LOUNGE ROOM AND DELUXE PRIMARY SUITE. UPGRADED WOOD AND TILE FLOORING PLUS MANY MORE UPGRADES FOR A FIRST-CLASS FIT AND FINISH INTERIOR. BONUS SUITE PLAN ADDITION OFFERS A BONUS ROOM + A BEDROOM SUITE WITH ADJOINING FULL BATH ON THE UPPER LEVEL. PREMIUM LOT LOCATION WITHIN THE COMMUNITY. HUGE PRIVATE COURTYARD THAT OVERLOOKS THE NATURAL SETTING OF THE COMMUNITY SURROUNDING SPACE...NO BACKDOOR NEIGHBORS. LOCATED IN IREDELL CO. WITH IREDELL COUNTY TAXES BUT JUST A FEW MINUTES FROM DOWNTOWN DAVIDSON. 55+ ACTIVE ADULT COMMUNITY WITH RESORT STYLE AMENITIES THAT INCLUDE PICKLEBALL COURT, CLUBHOUSE, POOL FITNESS CENTER AND PADDLEBOARD LAUNCH TO LOVELY LAKE DAVIDSON.
MOVE-IN READY. NO NEED TO BUILD THIS ONE IS READY AND WAITING
.
Listing Agent
EXP Realty LLC Mooresville Brokerage Email: kristi@lifeonlkn.com License #167129

Home Details
Home Type
- Single Family
Year Built
- Built in 2024 | New Construction
Lot Details
- Fenced
- Property is zoned RA
HOA Fees
- $290 Monthly HOA Fees
Parking
- 2 Car Attached Garage
- Front Facing Garage
- Garage Door Opener
- Driveway
Home Design
- 1.5-Story Property
- Farmhouse Style Home
- Cottage
- Slab Foundation
- Hardboard
Interior Spaces
- Open Floorplan
- Ceiling Fan
- Insulated Windows
- Entrance Foyer
- Living Room with Fireplace
- Laundry Room
Kitchen
- Built-In Self-Cleaning Convection Oven
- Gas Cooktop
- Range Hood
- Microwave
- Dishwasher
- Kitchen Island
- Disposal
Flooring
- Laminate
- Tile
Bedrooms and Bathrooms
- Walk-In Closet
- 3 Full Bathrooms
Accessible Home Design
- Roll-in Shower
- Doors with lever handles
- Entry Slope Less Than 1 Foot
- Flooring Modification
Outdoor Features
- Access To Lake
- Patio
- Front Porch
Utilities
- Forced Air Heating and Cooling System
- Heat Pump System
- Community Well
- Private Sewer
Listing and Financial Details
- Assessor Parcel Number 4654187036.000
Community Details
Overview
- Senior Community
- Key Management Association, Phone Number (704) 321-1556
- Built by EPCON
- The Courtyards At Lake Davidson Subdivision, Verona+ Bonus Bedroom Suite Floorplan
Amenities
- Clubhouse
Recreation
- Indoor Game Court
- Fitness Center
- Community Pool
Map
Home Values in the Area
Average Home Value in this Area
Property History
| Date | Event | Price | Change | Sq Ft Price |
|---|---|---|---|---|
| 03/26/2025 03/26/25 | Price Changed | $1,150,000 | -4.2% | $341 / Sq Ft |
| 03/19/2025 03/19/25 | For Sale | $1,200,000 | -- | $356 / Sq Ft |
Similar Homes in Mooresville, NC
Source: Canopy MLS (Canopy Realtor® Association)
MLS Number: 4235396
- 135 Lake Cove Way Unit 64
- 135 Lake Cove Way
- 251 Alenda Lux Cir
- 251 Alenda Lux Cir
- 251 Alenda Lux Cir
- 251 Alenda Lux Cir
- 124 Alenda Lux Cir Unit 5
- 114 Alenda Lux Cir
- 114 Alenda Lux Cir Unit 3
- 132 Alenda Lux Cir Unit 7
- 107 Iris Meadow Dr
- 275 Bridges Farm Rd
- 831 Naples Dr
- 110 Wesser St
- 118 Wesser St Unit 15
- 122 Wesser St Unit 14
- 208 Wesser St Unit 8
- 136 Wesser St Unit 53
- 224 Wesser St Unit 48
- 236 Wesser St Unit 3

