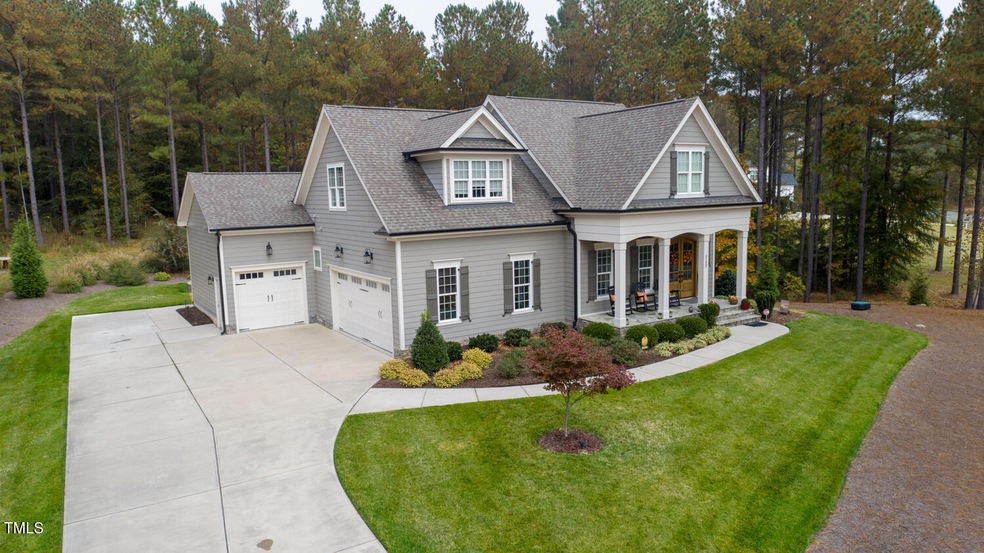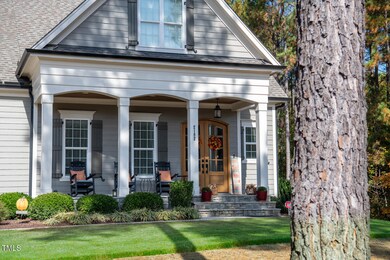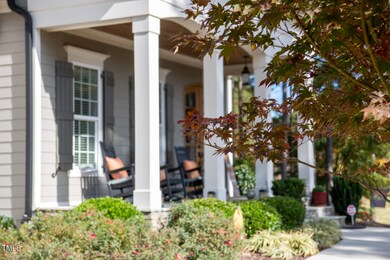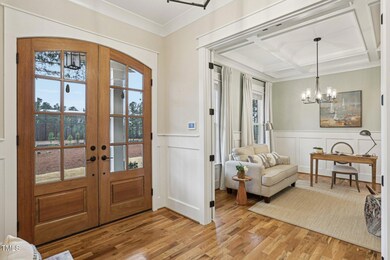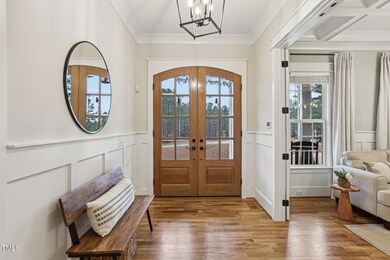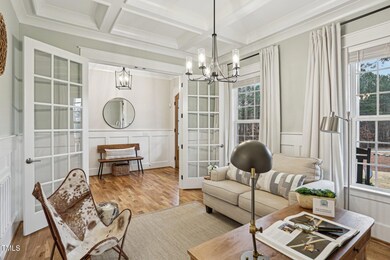
2182 Seaforth Rd Pittsboro, NC 27312
Highlights
- Open Floorplan
- Wooded Lot
- Wood Flooring
- Private Lot
- Traditional Architecture
- Main Floor Primary Bedroom
About This Home
As of February 2025The Triangle, NC. Seaforth Landing, Custom Home Crafted by Poythress Construction.
Massive WOW Factor! 2.75% ASSUMABLE Mortgage for Qualified Buyers! This home is the ultimate fusion of edgy sophistication, glam allure, and timeless craftsman charm.
Interior Brilliance; Sleek KitchenAid Appliances, Luxe Bath Hardware that elevates every bathroom, Pure clean water everywhere with the Kinetico Whole-House Water Filtration System, Levolor Window Treatments and Roman shades, Storage Heaven with ample walk-in attic space.
Additional WOW Moments; Sumptuous Main Level Primary Suite, Whole-house Generac Generator for uninterrupted comfort, Full-Home Surge Protection, Endless hot water with the Rinnai Tankless Water Heater, Energy-efficient Sealed and Conditioned Crawl Space.
Garage Goals; Electric Car Charger ready for your EV, Stunning Epoxy Flooring for a polished look. Exterior Elegance; Enhanced Lighting for nighttime allure, 16x20 Paver Patio with a cozy fire pit and multiple relaxation zones, Lush Zoysia Lawn with an irrigation system to keep it pristine! Positioned for serenity and accessibility, nearby discover the Five-Star luxury at Fearrington Village, vibrant energy of Mosaic at Chatham Park and the future Disney® Asteria Storyliving Community. Just 30 Minutes from Chapel Hill, RTP, and downtown Raleigh this is where tranquility meets convenience. Nature enthusiasts will enjoy Jordan Lake, a genuine wonder with nearly 14,000 acres of water recreation, over 200 miles of bike trails, and inviting campsites.
Home Details
Home Type
- Single Family
Est. Annual Taxes
- $5,680
Year Built
- Built in 2020
Lot Details
- 2.23 Acre Lot
- Landscaped
- Private Lot
- Secluded Lot
- Level Lot
- Open Lot
- Irrigation Equipment
- Cleared Lot
- Wooded Lot
- Back and Front Yard
HOA Fees
- $70 Monthly HOA Fees
Parking
- 3 Car Attached Garage
- 10 Open Parking Spaces
Home Design
- Traditional Architecture
- Shingle Roof
- Architectural Shingle Roof
Interior Spaces
- 3,153 Sq Ft Home
- 2-Story Property
- Open Floorplan
- Built-In Features
- Crown Molding
- Coffered Ceiling
- High Ceiling
- Ceiling Fan
- Recessed Lighting
- Fireplace With Gas Starter
- Propane Fireplace
- Entrance Foyer
- Living Room with Fireplace
- Screened Porch
- Storage
- Basement
- Crawl Space
- Unfinished Attic
Kitchen
- Eat-In Kitchen
- Butlers Pantry
- Kitchen Island
- Granite Countertops
Flooring
- Wood
- Carpet
- Ceramic Tile
Bedrooms and Bathrooms
- 4 Bedrooms
- Primary Bedroom on Main
- Walk-In Closet
- Double Vanity
- Walk-in Shower
Laundry
- Laundry Room
- Laundry on main level
- Washer and Dryer
Outdoor Features
- Fire Pit
- Exterior Lighting
- Rain Gutters
Schools
- Pittsboro Elementary School
- Horton Middle School
- Seaforth High School
Utilities
- Forced Air Heating and Cooling System
- Heating System Uses Propane
- Heat Pump System
- Power Generator
- Well
- Water Purifier is Owned
- Septic Tank
Community Details
- Association fees include ground maintenance, storm water maintenance
- Ppm Property Management Association, Phone Number (919) 848-4911
- Built by Poythress Construction
- Seaforth Landing Subdivision, Livingston Floorplan
Listing and Financial Details
- Home warranty included in the sale of the property
- Assessor Parcel Number 0092899
Map
Home Values in the Area
Average Home Value in this Area
Property History
| Date | Event | Price | Change | Sq Ft Price |
|---|---|---|---|---|
| 02/21/2025 02/21/25 | Sold | $1,120,000 | +1.8% | $355 / Sq Ft |
| 01/15/2025 01/15/25 | Pending | -- | -- | -- |
| 01/08/2025 01/08/25 | For Sale | $1,100,000 | -- | $349 / Sq Ft |
Tax History
| Year | Tax Paid | Tax Assessment Tax Assessment Total Assessment is a certain percentage of the fair market value that is determined by local assessors to be the total taxable value of land and additions on the property. | Land | Improvement |
|---|---|---|---|---|
| 2024 | $5,433 | $665,860 | $166,440 | $499,420 |
| 2023 | $5,433 | $665,860 | $166,440 | $499,420 |
| 2022 | $5,339 | $665,860 | $166,440 | $499,420 |
| 2021 | $5,272 | $665,860 | $166,440 | $499,420 |
| 2020 | $846 | $108,775 | $108,775 | $0 |
| 2019 | $846 | $108,775 | $108,775 | $0 |
| 2018 | $527 | $72,135 | $72,135 | $0 |
Mortgage History
| Date | Status | Loan Amount | Loan Type |
|---|---|---|---|
| Open | $603,679 | VA | |
| Closed | $603,679 | VA | |
| Previous Owner | $250,000 | Credit Line Revolving | |
| Previous Owner | $685,000 | VA | |
| Previous Owner | $446,250 | Construction |
Deed History
| Date | Type | Sale Price | Title Company |
|---|---|---|---|
| Warranty Deed | $1,120,000 | Investors Title | |
| Warranty Deed | $1,120,000 | Investors Title | |
| Warranty Deed | $692,000 | None Available | |
| Warranty Deed | $263,000 | None Available |
Similar Homes in Pittsboro, NC
Source: Doorify MLS
MLS Number: 10069759
APN: 0092899
- 65 Firefly Overlook
- 184 Seaforth Landing Dr
- 240 Seaforth Landing Dr
- 170 Pine Cone Loop
- 56 Firefly Overlook
- 299 Seaforth Landing Dr
- 303 Firefly Overlook
- 372 Firefly Overlook
- 316 Firefly Overlook
- 410 Firefly Overlook
- 432 Firefly Overlook
- 336 Timberline Dr
- 127 Green Turtle Ln
- 42 White Sound Way
- 18 White Sound Way
- 70 White Sound Way
- 64 White Sound Way
- 151 Green Turtle Ln
- 37 Green Turtle Ln
- 165 Green Turtle Ln
