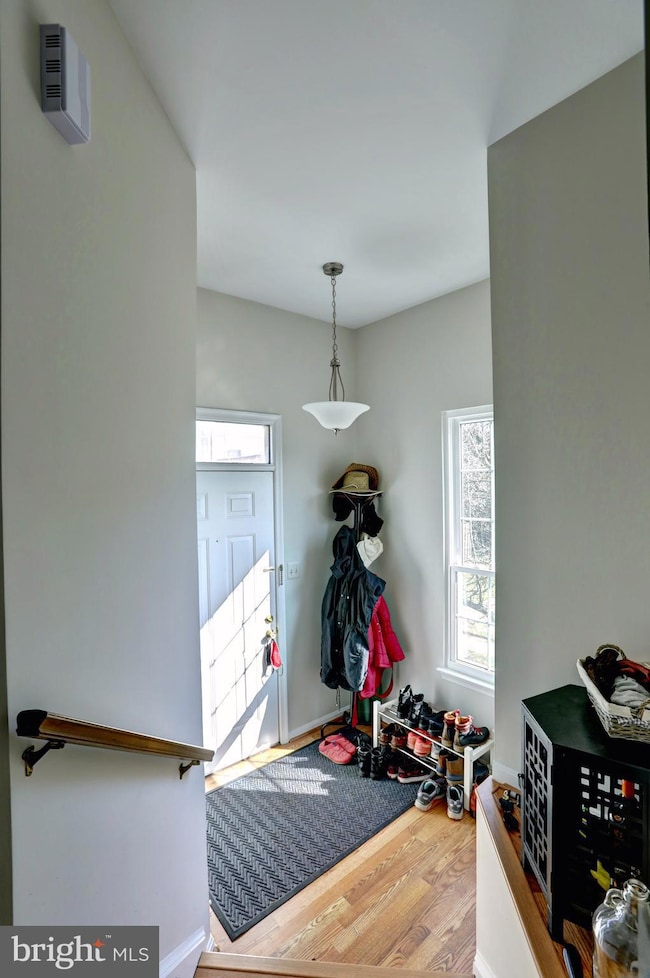
21860 Goldstone Terrace Sterling, VA 20164
Highlights
- Deck
- Community Pool
- Family Room Off Kitchen
- Recreation Room
- Tennis Courts
- Country Kitchen
About This Home
As of March 2025Beautifully maintained end-unit townhouse nestled in the sought-after Woodstone community of Sterling, VA. This sunlit home boasts 3 spacious bedrooms, 2.5 baths, and over 2,000 square feet of thoughtfully designed living space. The main level features an inviting kitchen with Corian countertops and a charming bay window, perfect for casual dining and entertaining. Retreat to the luxurious primary suite, complete with a soaking tub and separate shower, offering a serene escape. The fully finished walkout basement opens to a landscaped yard and ground-level deck, ideal for outdoor gatherings.
Beyond the home, convenience is at your doorstep. Located just minutes from major commuting routes, including Route 7, Route 28, and the Dulles Toll Road, this property offers easy access to Reston, Tysons, and Washington, D.C. The nearby Wiehle-Reston East Metro station provides seamless public transit options, while Dulles International Airport is just a short drive away, perfect for frequent travelers. Enjoy an array of local attractions, including Dulles Town Center, One Loudoun, Algonkian Regional Park, and the scenic Potomac River. Shopping, dining, and entertainment options abound, with numerous retail centers, restaurants, and recreational facilities nearby. Recent updates, including a new roof, windows, washer, dryer, garage door opener, and fence (all replaced in 2018), ensure peace of mind for years to come. Don't miss this exceptional opportunity to own a home that perfectly balances comfort, convenience, and connectivity.
Townhouse Details
Home Type
- Townhome
Est. Annual Taxes
- $4,032
Year Built
- Built in 1993
HOA Fees
- $109 Monthly HOA Fees
Parking
- 1 Car Attached Garage
- Front Facing Garage
- Garage Door Opener
- Driveway
Home Design
- Permanent Foundation
- Vinyl Siding
Interior Spaces
- Property has 3 Levels
- Ceiling Fan
- Double Pane Windows
- Family Room Off Kitchen
- Living Room
- Dining Room
- Recreation Room
- Carpet
- Finished Basement
- Walk-Out Basement
Kitchen
- Country Kitchen
- Stove
- Built-In Microwave
- Dishwasher
- Disposal
Bedrooms and Bathrooms
- 3 Bedrooms
- En-Suite Primary Bedroom
- En-Suite Bathroom
- Soaking Tub
- Walk-in Shower
Laundry
- Laundry in unit
- Dryer
- Washer
Home Security
Schools
- Rolling Ridge Elementary School
- Sterling Middle School
- Park View High School
Utilities
- Forced Air Heating and Cooling System
- Humidifier
- Vented Exhaust Fan
- Natural Gas Water Heater
Additional Features
- Deck
- 2,614 Sq Ft Lot
Listing and Financial Details
- Tax Lot 354
- Assessor Parcel Number 014354109000
Community Details
Overview
- Woodstone Of Loudoun HOA
- Woodstone Subdivision
- Property Manager
Recreation
- Tennis Courts
- Community Basketball Court
- Community Playground
- Community Pool
Pet Policy
- Pets Allowed
Security
- Fire and Smoke Detector
Map
Home Values in the Area
Average Home Value in this Area
Property History
| Date | Event | Price | Change | Sq Ft Price |
|---|---|---|---|---|
| 03/04/2025 03/04/25 | Sold | $532,500 | +6.5% | $258 / Sq Ft |
| 02/13/2025 02/13/25 | For Sale | $499,900 | +25.0% | $242 / Sq Ft |
| 07/13/2020 07/13/20 | Sold | $400,000 | 0.0% | $194 / Sq Ft |
| 06/03/2020 06/03/20 | Pending | -- | -- | -- |
| 06/02/2020 06/02/20 | For Sale | $399,900 | -- | $194 / Sq Ft |
Tax History
| Year | Tax Paid | Tax Assessment Tax Assessment Total Assessment is a certain percentage of the fair market value that is determined by local assessors to be the total taxable value of land and additions on the property. | Land | Improvement |
|---|---|---|---|---|
| 2024 | $4,032 | $466,110 | $168,500 | $297,610 |
| 2023 | $3,863 | $441,440 | $168,500 | $272,940 |
| 2022 | $3,681 | $413,590 | $158,500 | $255,090 |
| 2021 | $3,797 | $387,460 | $133,500 | $253,960 |
| 2020 | $3,747 | $362,020 | $118,500 | $243,520 |
| 2019 | $3,431 | $328,300 | $118,500 | $209,800 |
| 2018 | $3,393 | $312,760 | $118,500 | $194,260 |
| 2017 | $3,441 | $305,830 | $118,500 | $187,330 |
| 2016 | $3,410 | $297,850 | $0 | $0 |
| 2015 | $3,377 | $179,050 | $0 | $179,050 |
| 2014 | $3,263 | $169,020 | $0 | $169,020 |
Mortgage History
| Date | Status | Loan Amount | Loan Type |
|---|---|---|---|
| Open | $505,875 | New Conventional | |
| Previous Owner | $400,000 | Adjustable Rate Mortgage/ARM | |
| Previous Owner | $285,000 | New Conventional | |
| Previous Owner | $288,000 | New Conventional | |
| Previous Owner | $133,950 | No Value Available |
Deed History
| Date | Type | Sale Price | Title Company |
|---|---|---|---|
| Deed | $532,500 | Cardinal Title Group | |
| Warranty Deed | $400,000 | Hazelwood Title & Escrow Inc | |
| Warranty Deed | $360,000 | -- | |
| Deed | $141,000 | -- |
Similar Homes in Sterling, VA
Source: Bright MLS
MLS Number: VALO2087990
APN: 014-35-4109
- 46712 Fielding Terrace
- 235 E Juniper Ave
- 21047 Barcroft Way
- 46746 Woodmint Terrace
- 46741 Woodmint Terrace
- 21780 Leatherleaf Cir
- 46939 Rabbitrun Terrace
- 805 N Sterling Blvd
- 608 E Charlotte St
- 900 N Amelia St
- 724 N Argonne Ave
- 807 N Amelia St
- 46868 Trumpet Cir
- 103 E Amhurst St
- 46713 Winchester Dr
- 46930 Courtyard Square
- 46360 Reddish Knob Dr
- 46691 Winchester Dr
- 46789 Sweet Birch Terrace
- 12407 Willow Falls Dr






