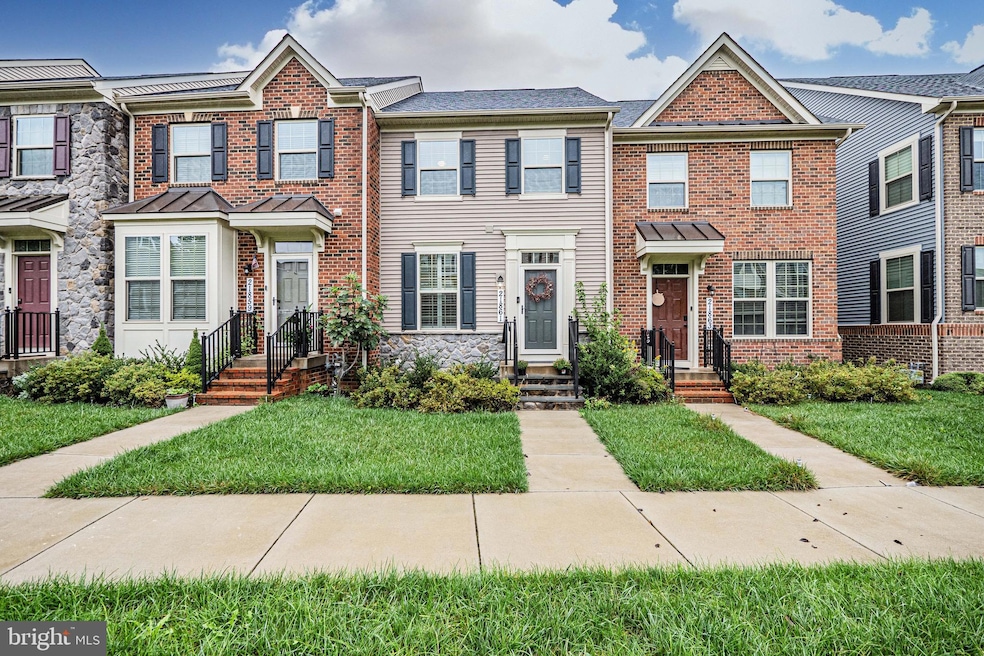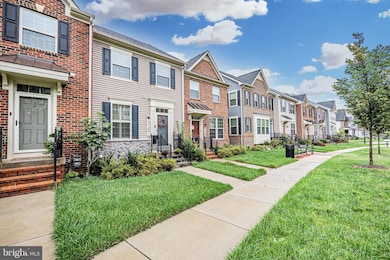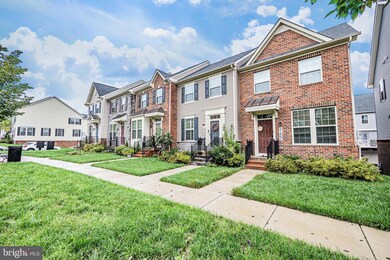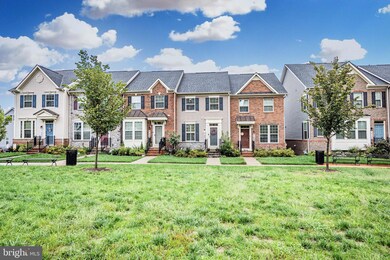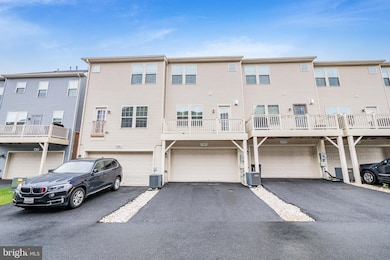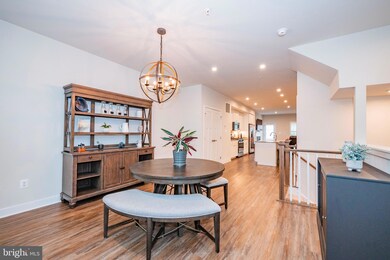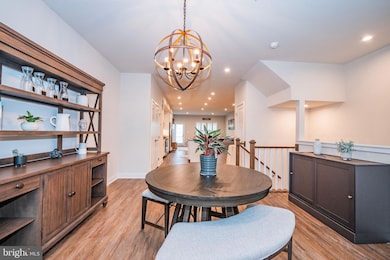
21861 Woodcock Way Clarksburg, MD 20871
Highlights
- Colonial Architecture
- 1 Fireplace
- 2 Car Attached Garage
- Seneca Valley High School Rated A-
- Community Pool
- Central Heating and Cooling System
About This Home
As of November 2024**PROPERTY IS NOW UNDER CONTRACT. NO OPEN HOUSE ON 10/12**
Welcome home! This stunning townhome feels brand new with fantastic finishes. Built in 2020, it is located in the heart of Clarksburg close to the outlets, multiple, grocery stores and restaurants and under 10 minutes from 270. This 3 level townhome includes a rear entry 2 car garage in the basement, which leads to a rec room. A coveted 4th bedroom in the basement attached to a full bahtroom, perfect as a guest room or home office. The main level boasts a beautiful open floor plan layout with a seamless flow from the front foyer, room for a dining room table, spacious kitchen with large island. Living room includes a fireplace, perfect for any cozy evening. Top level includes 3 bedrooms and 2 full bathrooms, with ample closet space in the primary bedroom. Washer and dryer also included on the top level, maximizing convenience for any homeowner. Don't miss out on this gem, the sellers have taken fantastic care of this home to keep it move in ready.
Townhouse Details
Home Type
- Townhome
Est. Annual Taxes
- $5,879
Year Built
- Built in 2020
Lot Details
- 1,422 Sq Ft Lot
HOA Fees
- $98 Monthly HOA Fees
Parking
- 2 Car Attached Garage
- Basement Garage
- Rear-Facing Garage
Home Design
- Colonial Architecture
- Frame Construction
Interior Spaces
- Property has 3 Levels
- 1 Fireplace
Bedrooms and Bathrooms
Finished Basement
- Garage Access
- Rear Basement Entry
- Basement Windows
Utilities
- Central Heating and Cooling System
- Natural Gas Water Heater
Listing and Financial Details
- Tax Lot 32
- Assessor Parcel Number 160203818377
- $600 Front Foot Fee per year
Community Details
Overview
- Comsource Management HOA
- Cabin Branch Subdivision
Recreation
- Community Pool
Map
Home Values in the Area
Average Home Value in this Area
Property History
| Date | Event | Price | Change | Sq Ft Price |
|---|---|---|---|---|
| 11/13/2024 11/13/24 | Sold | $615,000 | 0.0% | $266 / Sq Ft |
| 10/11/2024 10/11/24 | Pending | -- | -- | -- |
| 10/04/2024 10/04/24 | For Sale | $614,999 | +37.7% | $266 / Sq Ft |
| 05/13/2020 05/13/20 | Sold | $446,775 | +0.1% | $200 / Sq Ft |
| 12/28/2019 12/28/19 | Price Changed | $446,275 | +8.1% | $199 / Sq Ft |
| 12/27/2019 12/27/19 | Pending | -- | -- | -- |
| 11/25/2019 11/25/19 | Price Changed | $413,000 | -1.7% | $185 / Sq Ft |
| 11/16/2019 11/16/19 | Price Changed | $419,990 | +0.2% | $188 / Sq Ft |
| 11/14/2019 11/14/19 | Price Changed | $419,000 | -3.7% | $187 / Sq Ft |
| 09/10/2019 09/10/19 | For Sale | $435,000 | -- | $194 / Sq Ft |
Tax History
| Year | Tax Paid | Tax Assessment Tax Assessment Total Assessment is a certain percentage of the fair market value that is determined by local assessors to be the total taxable value of land and additions on the property. | Land | Improvement |
|---|---|---|---|---|
| 2024 | $5,879 | $479,800 | $150,000 | $329,800 |
| 2023 | $4,999 | $464,867 | $0 | $0 |
| 2022 | $4,601 | $449,933 | $0 | $0 |
| 2021 | $4,349 | $435,000 | $150,000 | $285,000 |
| 2020 | $4,225 | $425,500 | $0 | $0 |
| 2019 | $1,654 | $150,000 | $150,000 | $0 |
Mortgage History
| Date | Status | Loan Amount | Loan Type |
|---|---|---|---|
| Open | $562,466 | New Conventional | |
| Closed | $562,466 | New Conventional | |
| Previous Owner | $379,759 | New Conventional |
Deed History
| Date | Type | Sale Price | Title Company |
|---|---|---|---|
| Deed | $615,000 | Legacyhouse Title | |
| Deed | $615,000 | Legacyhouse Title | |
| Deed | $446,775 | Nvr Setmnt Svcs Of Md Inc |
Similar Homes in the area
Source: Bright MLS
MLS Number: MDMC2150758
APN: 02-03818377
- 22029 Clarksburg Rd
- 14032 Godwit St
- 409 Razorbill Alley
- 14404 Dowitcher Way
- 14512 Dowitcher Way
- 13917 Stilt St
- 21900 Fulmer Ave
- 514 Silverrod Alley
- 21925 Fulmer Ave
- 14353 Dowitcher Way
- 22443 Sculpin Brook Rd
- 14309 Dowitcher Way
- 4422 Pika Alley
- 14335 Dowitcher Way
- 22310 Clarksburg Rd
- 14526 Sourgum Rd
- 22315 Kenner Dr
- 14341 Dowitcher Way
- 14343 Dowitcher Way
- 14347 Dowitcher Way
