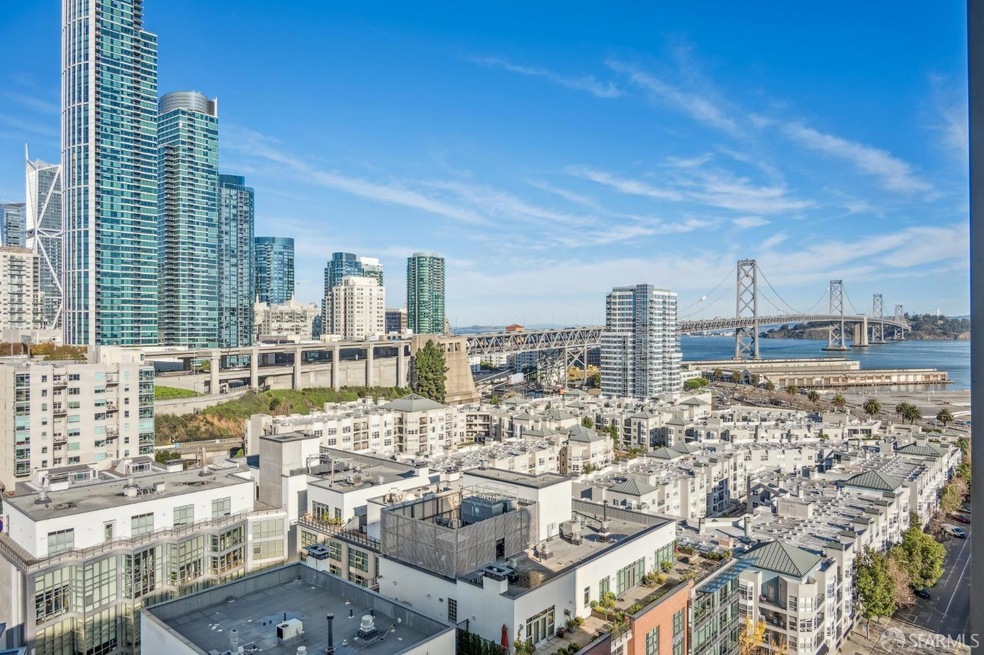
The Brannan 219 Brannan St Unit 17A San Francisco, CA 94107
South Beach NeighborhoodHighlights
- Views of San Francisco
- 4-minute walk to Brannan And The Embarcadero
- Penthouse
- Fitness Center
- Cabana
- 5-minute walk to Brannan Street Wharf Park
About This Home
As of February 2025Corner Glass Enclosed PENTHOUSE unit with floor-to-ceiling wraparound windows at The Brannan. Rare opportunity to own one of the few Brannan PENTHOUSE Residences. Suite 17A offers: 11' ceilings, incredible panoramic views of Twin Peaks, Downtown Skyline with partial water & bay bridge views, 3 bedrooms & 2 baths, Spacious primary bedroom with walk-in closet, Fireplace, View Balcony, Remote controlled window coverings, Kitchen includes SubZero refrigerator and Viking range, Large laundry room with washer/dryer and cabinet storage area, 2 car side by side parking all in a highly desirable South Beach location with easy access to public transportation, freeways, tech shuttles, amenities and world class restaurants. The Brannan's interior was designed by French Interior Designer Christian Liaigre and inspired by the historic SF Waterfront. The Brannan offers a full service of luxury amenities that include 24-hr security, a door person in each tower, heated 75 ft. lap pool, jacuzzi, gym/fitness center, concierge services, spa & BBQ area and 1 car parking. Located 1 block from the Embarcadero Waterfront, close to Ferry Building Plaza, Farmers Market, Oracle Park (Giants), Chase Center (Warriors), Caltrain, shops, world-class restaurants and close to all forms of transportation.
Property Details
Home Type
- Condominium
Est. Annual Taxes
- $36,002
Year Built
- Built in 2000
HOA Fees
- $1,685 Monthly HOA Fees
Property Views
- Views of the Bay Bridge
- Panoramic
Home Design
- Penthouse
Interior Spaces
- 1,611 Sq Ft Home
- 1-Story Property
- Living Room with Fireplace
- Combination Dining and Living Room
Kitchen
- Free-Standing Gas Oven
- Free-Standing Gas Range
- Range Hood
- Microwave
- Dishwasher
- Granite Countertops
- Disposal
Flooring
- Wood
- Tile
Bedrooms and Bathrooms
- Walk-In Closet
- 2 Full Bathrooms
Laundry
- Laundry Room
- Stacked Washer and Dryer
Parking
- 2 Car Attached Garage
- Side by Side Parking
- Garage Door Opener
- Assigned Parking
Pool
- Cabana
- In Ground Spa
- Above Ground Pool
- Gas Heated Pool
Additional Features
- Central Heating and Cooling System
Listing and Financial Details
- Assessor Parcel Number 3789-639
Community Details
Overview
- Association fees include common areas, elevator, insurance on structure, maintenance exterior, ground maintenance, management, roof, sewer, trash, water
- 339 Units
- The Brannan Association
- High-Rise Condominium
- Greenbelt
Recreation
- Community Spa
Pet Policy
- Limit on the number of pets
- Dogs and Cats Allowed
Map
About The Brannan
Home Values in the Area
Average Home Value in this Area
Property History
| Date | Event | Price | Change | Sq Ft Price |
|---|---|---|---|---|
| 02/21/2025 02/21/25 | Sold | $2,500,000 | -3.8% | $1,552 / Sq Ft |
| 01/31/2025 01/31/25 | Pending | -- | -- | -- |
| 01/22/2025 01/22/25 | For Sale | $2,600,000 | -- | $1,614 / Sq Ft |
Tax History
| Year | Tax Paid | Tax Assessment Tax Assessment Total Assessment is a certain percentage of the fair market value that is determined by local assessors to be the total taxable value of land and additions on the property. | Land | Improvement |
|---|---|---|---|---|
| 2024 | $36,002 | $3,004,558 | $1,502,279 | $1,502,279 |
| 2023 | $35,466 | $2,945,646 | $1,472,823 | $1,472,823 |
| 2022 | $34,810 | $2,887,890 | $1,443,945 | $1,443,945 |
| 2021 | $34,201 | $2,831,266 | $1,415,633 | $1,415,633 |
| 2020 | $34,332 | $2,802,236 | $1,401,118 | $1,401,118 |
| 2019 | $33,149 | $2,747,292 | $1,373,646 | $1,373,646 |
| 2018 | $32,031 | $2,693,424 | $1,346,712 | $1,346,712 |
| 2017 | $31,356 | $2,640,612 | $1,320,306 | $1,320,306 |
| 2016 | $30,888 | $2,588,836 | $1,294,418 | $1,294,418 |
| 2015 | $30,509 | $2,549,950 | $1,274,975 | $1,274,975 |
| 2014 | $21,043 | $1,762,486 | $1,023,380 | $739,106 |
Mortgage History
| Date | Status | Loan Amount | Loan Type |
|---|---|---|---|
| Open | $1,500,000 | New Conventional | |
| Previous Owner | $1,000,000 | New Conventional | |
| Previous Owner | $1,075,000 | New Conventional | |
| Previous Owner | $1,108,200 | Adjustable Rate Mortgage/ARM | |
| Previous Owner | $1,106,000 | New Conventional | |
| Previous Owner | $1,240,000 | Purchase Money Mortgage |
Deed History
| Date | Type | Sale Price | Title Company |
|---|---|---|---|
| Grant Deed | -- | First American Title | |
| Grant Deed | $2,500,000 | Chicago Title Company | |
| Interfamily Deed Transfer | -- | Chicago Title Company | |
| Interfamily Deed Transfer | -- | Lsi Title Company | |
| Interfamily Deed Transfer | -- | Servicelink | |
| Grant Deed | $1,550,000 | Chicago Title Company | |
| Grant Deed | $1,500,000 | Commonwealth Land Title Co |
Similar Homes in San Francisco, CA
Source: San Francisco Association of REALTORS® MLS
MLS Number: 425001147
APN: 3789-639
- 650 Delancey St Unit 403
- 229 Brannan St Unit 15D
- 229 Brannan St Unit 18E
- 219 Brannan St Unit 10H
- 219 Brannan St Unit A
- 219 Brannan St Unit 12H
- 219 Brannan St Unit 3G
- 219 Brannan St Unit 2F
- 219 Brannan St Unit 3E
- 239 Brannan St Unit 7J
- 200 Brannan St Unit 315
- 200 Brannan St Unit 407
- 72 Townsend St Unit 603
- 72 Townsend St Unit 301
- 1 Federal St Unit 46
- 41 Federal St Unit 31
- 88 Townsend St Unit 119
- 88 Townsend St Unit 126
- 301 Bryant St Unit D11
- 301 Bryant St Unit 201
