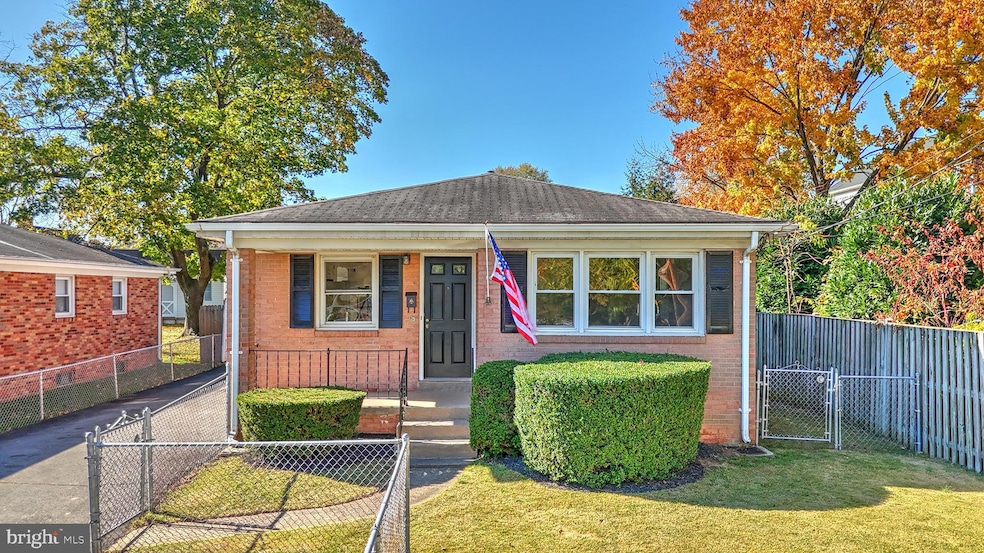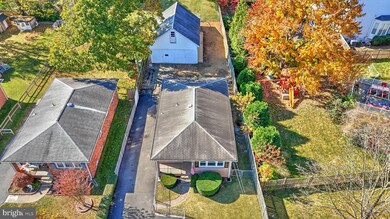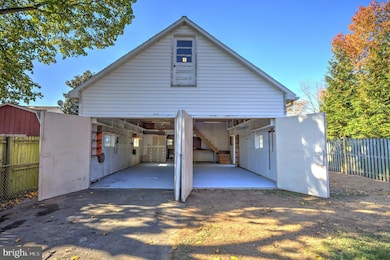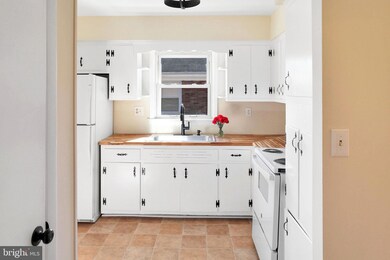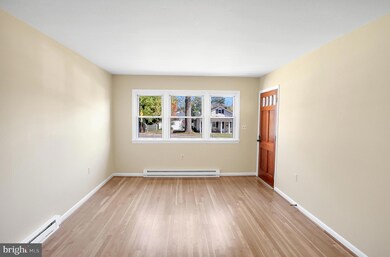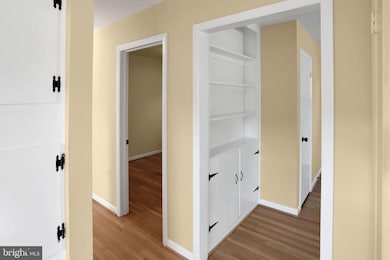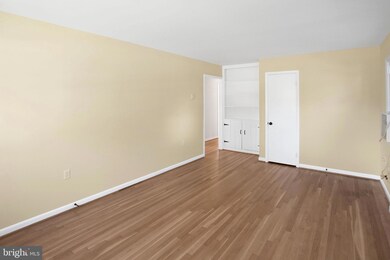
219 Catoctin Cir NE Leesburg, VA 20176
Highlights
- Recreation Room
- Rambler Architecture
- Main Floor Bedroom
- Traditional Floor Plan
- Wood Flooring
- Attic
About This Home
As of December 2024Rich in family history, this 1960s home sits on nearly ¼ acre just moments from downtown Leesburg. Built by the original owners, it became a cherished gathering space throughout their lives. Today, family members fondly recall memories of homemade doughnuts, tinkering with cars in the custom-built garage, and celebrating countless holidays together.
This charming all-brick home has withstood the test of time, with its original floor plan and hardwood floors intact. It was awarded the "Gold Medallion Home" award for being one of the first of it's kind - to be completely "electric!" The medallion remains prominently displayed near the front door.
Recently refreshed with a complete repaint and new luxury vinyl plank flooring throughout the basement, it beautifully combines vintage charm with modern updates. Step inside to experience an inviting interior where abundant natural light enhances the nostalgic appeal of the 1960s. The kitchen features numerous updates, including new flooring, a new stove, microwave, sink, garbage disposal, and countertops. The original vintage cabinets and hardware have been lovingly painted, preserving their classic character.
The finished lower level boasts a spacious rec room that seamlessly connects to a versatile area, ideal for a bar or craft room. Additionally, a bonus room with a closet provides ample space for guests or a home office, with an updated full bathroom just steps away in the hallway. The large utility room also features new LVP flooring, a double utility sink, and hookups for a washer and dryer.
For those in need of parking and storage, the long driveway leads to an oversized garage with two large bays, a workshop, and an expansive second level for all your storage needs. The fenced-in front and back yards offer a safe haven for children and pets, making this home perfect for families.
Enjoy the convenience of being within walking distance to Leesburg Elementary School, Morven Park, and historic downtown Leesburg, where you can explore a variety of restaurants and shops.
If you’re seeking a charming, move-in-ready home with rich history in a great location, step into 219 Catoctin Circle and become the next family to cherish its legacy.
Last Agent to Sell the Property
Berkshire Hathaway HomeServices PenFed Realty License #0225249352

Home Details
Home Type
- Single Family
Est. Annual Taxes
- $5,621
Year Built
- Built in 1962 | Remodeled in 2024
Lot Details
- 7,841 Sq Ft Lot
- Property is Fully Fenced
- Privacy Fence
- Chain Link Fence
- Board Fence
- Landscaped
- Back and Front Yard
- Property is zoned LB:R6
Parking
- 2 Car Detached Garage
- 6 Driveway Spaces
- Oversized Parking
- Parking Storage or Cabinetry
- Front Facing Garage
- Rear-Facing Garage
- Side Facing Garage
Home Design
- Rambler Architecture
- Brick Exterior Construction
- Block Foundation
- Composition Roof
- Masonry
Interior Spaces
- Property has 2 Levels
- Traditional Floor Plan
- Built-In Features
- Ceiling Fan
- Living Room
- Recreation Room
- Bonus Room
- Hobby Room
- Utility Room
- Eat-In Kitchen
- Attic
Flooring
- Wood
- Luxury Vinyl Plank Tile
Bedrooms and Bathrooms
- 3 Main Level Bedrooms
- Bathtub with Shower
Partially Finished Basement
- Heated Basement
- Connecting Stairway
- Basement Windows
Outdoor Features
- Outdoor Storage
Schools
- Leesburg Elementary School
- Smart's Mill Middle School
- Tuscarora High School
Utilities
- Window Unit Cooling System
- Electric Baseboard Heater
- Electric Water Heater
- Municipal Trash
- Phone Available
- Cable TV Available
Community Details
- No Home Owners Association
- Lowenbach Subdivision
Listing and Financial Details
- Tax Lot 86
- Assessor Parcel Number 188456723000
Map
Home Values in the Area
Average Home Value in this Area
Property History
| Date | Event | Price | Change | Sq Ft Price |
|---|---|---|---|---|
| 12/17/2024 12/17/24 | Sold | $560,000 | -4.9% | $297 / Sq Ft |
| 11/01/2024 11/01/24 | For Sale | $589,000 | -- | $313 / Sq Ft |
Tax History
| Year | Tax Paid | Tax Assessment Tax Assessment Total Assessment is a certain percentage of the fair market value that is determined by local assessors to be the total taxable value of land and additions on the property. | Land | Improvement |
|---|---|---|---|---|
| 2024 | $4,665 | $539,290 | $238,300 | $300,990 |
| 2023 | $4,627 | $528,780 | $223,300 | $305,480 |
| 2022 | $3,801 | $427,050 | $198,300 | $228,750 |
| 2021 | $3,815 | $389,290 | $199,300 | $189,990 |
| 2020 | $3,809 | $368,050 | $179,300 | $188,750 |
| 2019 | $3,630 | $347,320 | $179,300 | $168,020 |
| 2018 | $3,546 | $326,790 | $149,300 | $177,490 |
| 2017 | $3,633 | $322,970 | $149,300 | $173,670 |
| 2016 | $3,658 | $319,450 | $0 | $0 |
| 2015 | $558 | $155,640 | $0 | $155,640 |
| 2014 | $547 | $149,790 | $0 | $149,790 |
Mortgage History
| Date | Status | Loan Amount | Loan Type |
|---|---|---|---|
| Open | $532,000 | New Conventional |
Deed History
| Date | Type | Sale Price | Title Company |
|---|---|---|---|
| Deed | $560,000 | First American Title |
Similar Homes in Leesburg, VA
Source: Bright MLS
MLS Number: VALO2082858
APN: 188-45-6723
- 316 Edwards Ferry Rd NE
- 120 Woodberry Rd NE
- 710 North St NE
- 276 Ariel Dr NE
- 293 Ariel Dr NE
- 129 Harrison St NE
- 329 Stable View Terrace NE
- 510 Appletree Dr NE
- 1002 Clymer Ct NE
- 4 North St NE
- 108 Thistle Way NE
- 1004 Forbes Ct NE
- 1003 Nelson Ct NE
- 282 Train Whistle Terrace SE
- 1120 Huntmaster Terrace NE Unit 301
- 109 Tolocka Terrace NE
- 530 Covington Terrace NE
- 283 High Rail Terrace SE
- 321 Harrison St SE
- 1117 Huntmaster Terrace NE Unit 101
