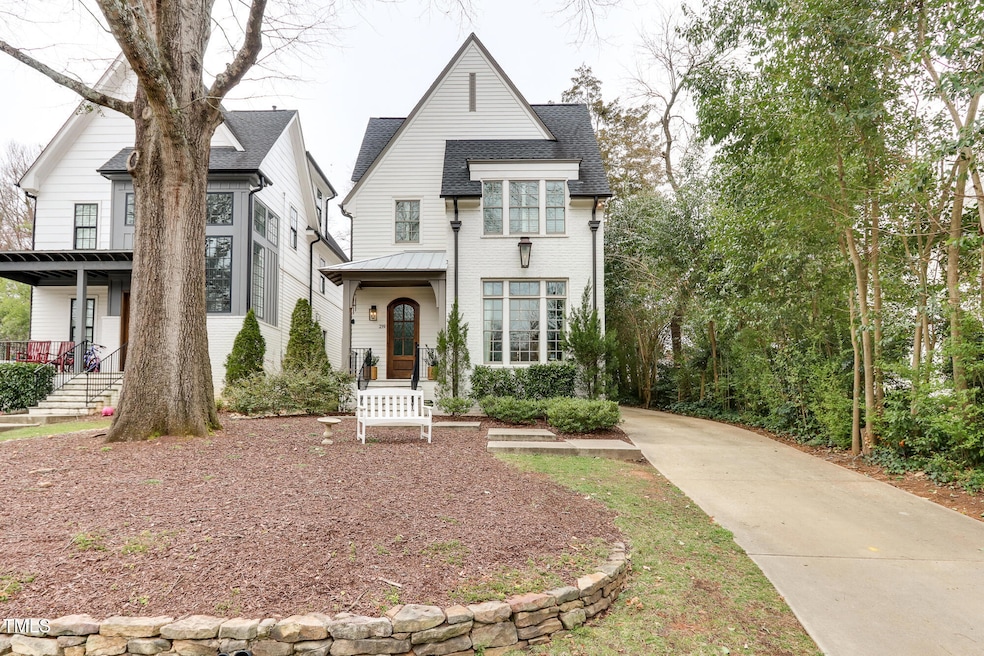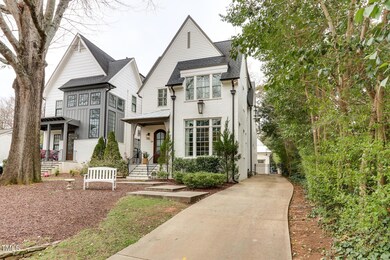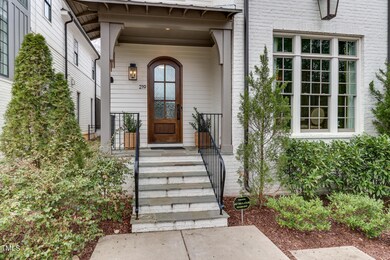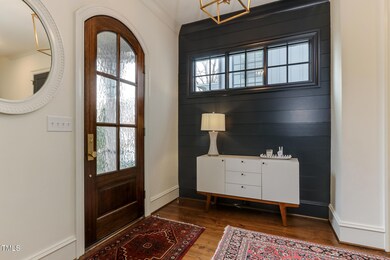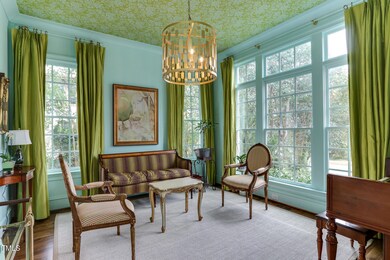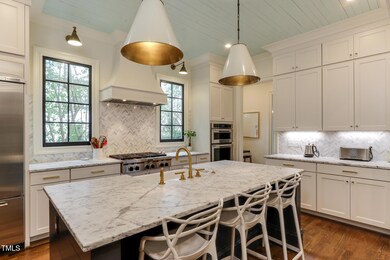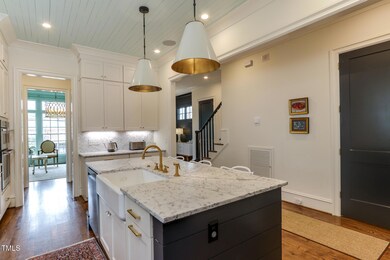
219 Furches St Raleigh, NC 27607
University Park NeighborhoodEstimated payment $9,167/month
Highlights
- Built-In Refrigerator
- Open Floorplan
- Wood Flooring
- Olds Elementary School Rated A
- Contemporary Architecture
- 5-minute walk to Pollock Place Park
About This Home
Exquisitely crafted ITB Tony Frazier designed custom home on tree lined street in University Park. This timeless home was carefully crafted for builder's personal residence. Only the finest quality materials and fixtures were used. Some features include hardwoods throughout, central vac, first floor in-ceiling speakers with wall volume control, significantly upgraded alarm system by Neuwave, heated and cooled detached garage with large unfinished storage above garage (not included in square footage), his and her closets in master, bar with beverage center and ice maker, Bevolo copper gas lantern, Tesla EV charger. 2 NEW HVAC UNITS AND 2 NEW MINISPLIT UNITS IN 2024!
This University Park gem is conveniently located within a stone's throw of neighborhood pocket parks, the Raleigh Greenway, North Carolina Museum of Art which features a summer outdoor music and film series, NC State University, Meredith College, Whole Foods and too many restaurants to list!
Home Details
Home Type
- Single Family
Est. Annual Taxes
- $9,535
Year Built
- Built in 2017
Lot Details
- 7,841 Sq Ft Lot
- East Facing Home
- Back Yard Fenced and Front Yard
Parking
- 1 Car Detached Garage
- Electric Vehicle Home Charger
- Heated Garage
- Front Facing Garage
- Garage Door Opener
- Private Driveway
- On-Street Parking
Home Design
- Contemporary Architecture
- Traditional Architecture
- Arts and Crafts Architecture
- Brick Veneer
- Brick Foundation
- Block Foundation
- Architectural Shingle Roof
- HardiePlank Type
Interior Spaces
- 3,365 Sq Ft Home
- 3-Story Property
- Open Floorplan
- Central Vacuum
- Wired For Sound
- Built-In Features
- Bookcases
- Bar Fridge
- Bar
- Crown Molding
- High Ceiling
- Ceiling Fan
- Recessed Lighting
- Chandelier
- Gas Log Fireplace
- Double Pane Windows
- Low Emissivity Windows
- Insulated Windows
- Drapes & Rods
- French Doors
- Mud Room
- Entrance Foyer
- Family Room with Fireplace
- Breakfast Room
- Dining Room
- Bonus Room
- Screened Porch
- Basement
- Crawl Space
- Attic Floors
Kitchen
- Eat-In Kitchen
- Butlers Pantry
- Built-In Oven
- Gas Cooktop
- Range Hood
- Microwave
- Built-In Refrigerator
- Ice Maker
- Wine Refrigerator
- Kitchen Island
- Quartz Countertops
- Disposal
Flooring
- Wood
- Carpet
- Ceramic Tile
Bedrooms and Bathrooms
- 4 Bedrooms
- Dual Closets
- Walk-In Closet
- Double Vanity
- Private Water Closet
- Whirlpool Bathtub
- Separate Shower in Primary Bathroom
- Bathtub with Shower
- Walk-in Shower
Laundry
- Laundry Room
- Laundry on upper level
Home Security
- Home Security System
- Carbon Monoxide Detectors
- Fire and Smoke Detector
Outdoor Features
- Exterior Lighting
- Outdoor Storage
- Rain Gutters
Schools
- Olds Elementary School
- Martin Middle School
- Broughton High School
Utilities
- Forced Air Zoned Cooling and Heating System
- Heating System Uses Natural Gas
- Natural Gas Connected
- Tankless Water Heater
- High Speed Internet
- Cable TV Available
Community Details
- No Home Owners Association
- Built by Hayes Barton Homes
- Wilmont Subdivision
Listing and Financial Details
- Assessor Parcel Number 0794444707
Map
Home Values in the Area
Average Home Value in this Area
Tax History
| Year | Tax Paid | Tax Assessment Tax Assessment Total Assessment is a certain percentage of the fair market value that is determined by local assessors to be the total taxable value of land and additions on the property. | Land | Improvement |
|---|---|---|---|---|
| 2024 | $9,535 | $1,095,525 | $340,000 | $755,525 |
| 2023 | $8,810 | $806,399 | $292,500 | $513,899 |
| 2022 | $8,185 | $806,399 | $292,500 | $513,899 |
| 2021 | $7,866 | $806,399 | $292,500 | $513,899 |
| 2020 | $7,723 | $806,399 | $292,500 | $513,899 |
| 2019 | $8,165 | $702,817 | $176,000 | $526,817 |
| 2018 | $7,699 | $176,000 | $176,000 | $0 |
Property History
| Date | Event | Price | Change | Sq Ft Price |
|---|---|---|---|---|
| 03/25/2025 03/25/25 | Pending | -- | -- | -- |
| 03/18/2025 03/18/25 | Price Changed | $1,500,000 | -3.2% | $446 / Sq Ft |
| 03/07/2025 03/07/25 | For Sale | $1,550,000 | +3.3% | $461 / Sq Ft |
| 07/08/2024 07/08/24 | Sold | $1,500,000 | 0.0% | $446 / Sq Ft |
| 04/19/2024 04/19/24 | Pending | -- | -- | -- |
| 04/14/2024 04/14/24 | Price Changed | $1,500,000 | -6.2% | $446 / Sq Ft |
| 04/04/2024 04/04/24 | For Sale | $1,599,000 | -- | $475 / Sq Ft |
Deed History
| Date | Type | Sale Price | Title Company |
|---|---|---|---|
| Warranty Deed | $1,500,000 | None Listed On Document | |
| Warranty Deed | $898,000 | None Available | |
| Warranty Deed | $525,000 | None Available |
Mortgage History
| Date | Status | Loan Amount | Loan Type |
|---|---|---|---|
| Open | $500,000 | New Conventional | |
| Previous Owner | $350,000 | Credit Line Revolving | |
| Previous Owner | $5,000 | Purchase Money Mortgage | |
| Previous Owner | $510,400 | New Conventional | |
| Previous Owner | $140,000 | Credit Line Revolving | |
| Previous Owner | $420,000 | Adjustable Rate Mortgage/ARM |
Similar Homes in Raleigh, NC
Source: Doorify MLS
MLS Number: 10080739
APN: 0794.14-44-4707-000
- 119 Montgomery St
- 611 Beaver Dam Rd
- 3302 Hall Place
- 3302.5 Hall Place
- 2811 Van Dyke Ave
- 811 Maple Berry Ln Unit 106
- 811 Maple Berry Ln Unit 105
- 811 Maple Berry Ln Unit 104
- 811 Maple Berry Ln Unit 103
- 811 Maple Berry Ln Unit 102
- 811 Maple Berry Ln Unit 101
- 2908 Woods Place
- 810 Maple Berry Ln Unit 105
- 810 Maple Berry Ln Unit 106
- 3418 Leonard St
- 3438 Leonard St
- 2804 Barmettler St
- 1307 Crabapple Ln
- 3410 Bradley Place
- 1222 Dixie Trail
