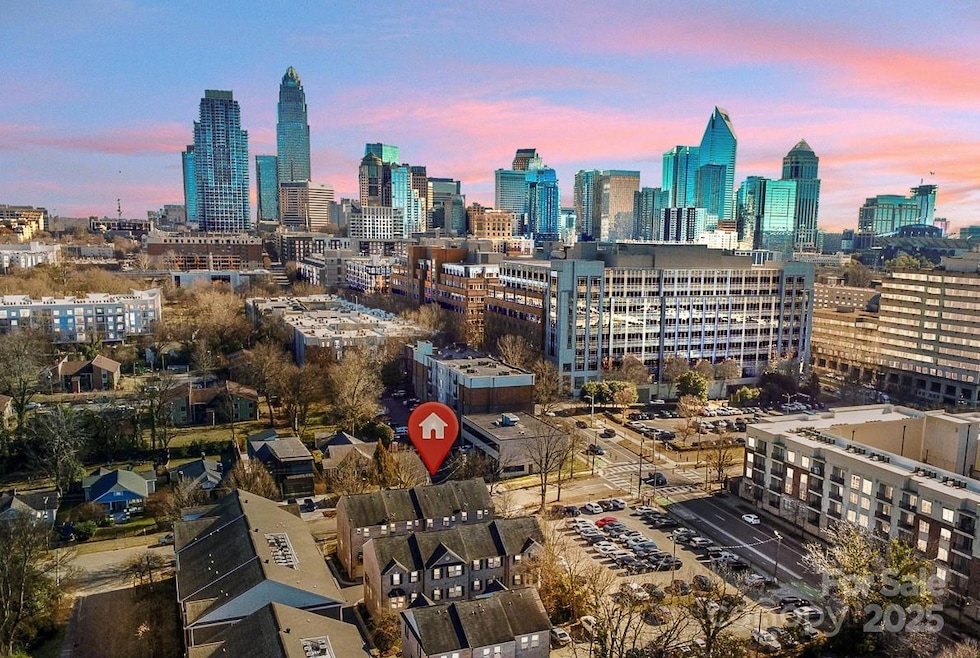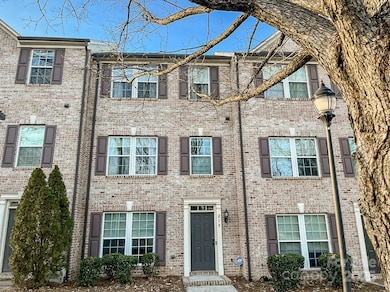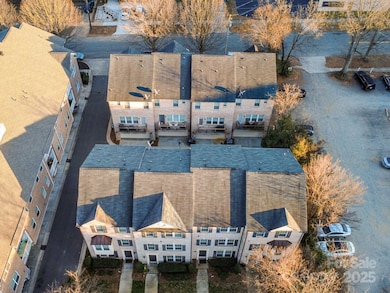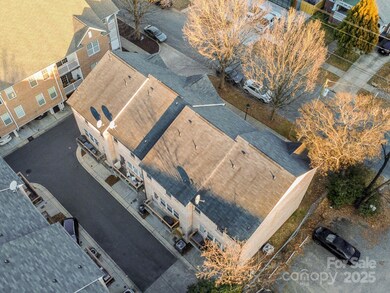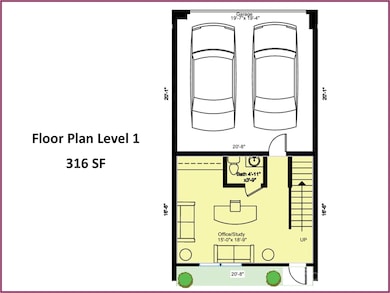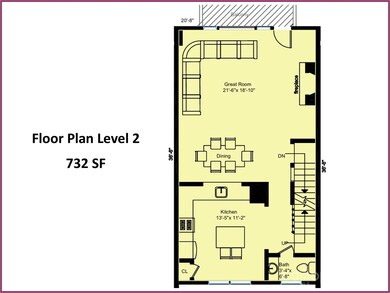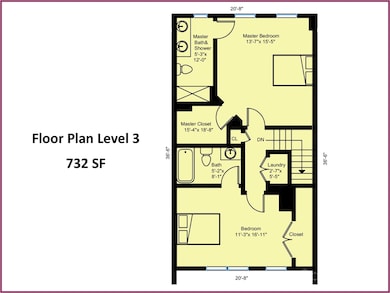
219 N Irwin Ave Charlotte, NC 28202
Fourth Ward NeighborhoodHighlights
- City View
- Open Floorplan
- Wood Flooring
- Myers Park High Rated A
- Deck
- Lawn
About This Home
As of April 2025Welcome to 219 N Irwin Avenue, a three-level brick townhouse in the heart of Charlotte’s vibrant Fourth Ward! This move-in-ready home offers the perfect blend of modern convenience, cozy charm, and an unbeatable location—all within walking distance of top dining spots, buzzing nightlife, Panthers games, and more.Key Features You’ll Love:2 spacious bedrooms, each with an en-suite bath for ultimate privacy.Fireplace in the living room—perfect for cozy nights in.Balcony access from the main living area to enjoy fresh air and city views.Lower-level office/flex space featuring a built-in bar, refrigerator, and a custom-installed beer tap system—ideal for entertaining! ??Draft service cleaning plan with 3 services already prepaid. Two-car rear-load garage with a built-in workbench.Pre-inspected with repairs already completed.HVAC only 1 year old!This townhome delivers the best of city living with a neighborhood feel—a rare gem in Center City Charlotte.
Last Agent to Sell the Property
EXP Realty LLC Ballantyne Brokerage Phone: 704-931-5325 License #91577

Townhouse Details
Home Type
- Townhome
Est. Annual Taxes
- $3,614
Year Built
- Built in 2009
HOA Fees
- $258 Monthly HOA Fees
Parking
- 2 Car Attached Garage
- Rear-Facing Garage
Home Design
- Slab Foundation
- Four Sided Brick Exterior Elevation
Interior Spaces
- 3-Story Property
- Open Floorplan
- Built-In Features
- Ceiling Fan
- Living Room with Fireplace
- City Views
- Pull Down Stairs to Attic
Kitchen
- Oven
- Microwave
- Dishwasher
- Kitchen Island
- Disposal
Flooring
- Wood
- Tile
Bedrooms and Bathrooms
- 2 Bedrooms
- Walk-In Closet
Laundry
- Dryer
- Washer
Schools
- First Ward Elementary School
- Sedgefield Middle School
- Myers Park High School
Utilities
- Central Air
- Heat Pump System
- Gas Water Heater
- Cable TV Available
Additional Features
- Deck
- Lawn
Community Details
- Henderson Properties Association, Phone Number (704) 569-9969
- Sixth At Gateway Condos
- Fourth Ward Subdivision
- Mandatory home owners association
Listing and Financial Details
- Assessor Parcel Number 078-143-47
Map
Home Values in the Area
Average Home Value in this Area
Property History
| Date | Event | Price | Change | Sq Ft Price |
|---|---|---|---|---|
| 04/23/2025 04/23/25 | Sold | $530,000 | -7.0% | $298 / Sq Ft |
| 03/24/2025 03/24/25 | Pending | -- | -- | -- |
| 02/22/2025 02/22/25 | For Sale | $569,900 | +21.3% | $320 / Sq Ft |
| 04/06/2022 04/06/22 | Sold | $470,000 | +4.4% | $266 / Sq Ft |
| 03/06/2022 03/06/22 | Pending | -- | -- | -- |
| 03/03/2022 03/03/22 | For Sale | $450,000 | 0.0% | $254 / Sq Ft |
| 03/02/2022 03/02/22 | For Sale | $450,000 | 0.0% | $254 / Sq Ft |
| 03/01/2022 03/01/22 | For Sale | $450,000 | +28.2% | $254 / Sq Ft |
| 08/29/2018 08/29/18 | Sold | $351,000 | -4.5% | $197 / Sq Ft |
| 08/04/2018 08/04/18 | Pending | -- | -- | -- |
| 07/24/2018 07/24/18 | Price Changed | $367,500 | -0.7% | $206 / Sq Ft |
| 07/10/2018 07/10/18 | For Sale | $370,000 | 0.0% | $208 / Sq Ft |
| 04/29/2018 04/29/18 | Pending | -- | -- | -- |
| 04/26/2018 04/26/18 | Price Changed | $370,000 | -3.9% | $208 / Sq Ft |
| 04/18/2018 04/18/18 | For Sale | $385,000 | -- | $216 / Sq Ft |
Tax History
| Year | Tax Paid | Tax Assessment Tax Assessment Total Assessment is a certain percentage of the fair market value that is determined by local assessors to be the total taxable value of land and additions on the property. | Land | Improvement |
|---|---|---|---|---|
| 2023 | $3,614 | $449,400 | $145,000 | $304,400 |
| 2022 | $3,420 | $336,600 | $107,300 | $229,300 |
| 2021 | $3,408 | $336,600 | $107,300 | $229,300 |
| 2020 | $3,401 | $336,600 | $107,300 | $229,300 |
| 2019 | $3,386 | $336,600 | $107,300 | $229,300 |
| 2018 | $3,313 | $243,100 | $42,000 | $201,100 |
| 2017 | $3,251 | $243,100 | $42,000 | $201,100 |
| 2016 | $3,241 | $243,100 | $42,000 | $201,100 |
| 2015 | $3,230 | $243,100 | $42,000 | $201,100 |
| 2014 | $3,202 | $243,100 | $42,000 | $201,100 |
Mortgage History
| Date | Status | Loan Amount | Loan Type |
|---|---|---|---|
| Open | $413,250 | New Conventional | |
| Previous Owner | $316,000 | New Conventional | |
| Previous Owner | $298,350 | New Conventional | |
| Previous Owner | $174,000 | New Conventional | |
| Previous Owner | $271,312 | Purchase Money Mortgage |
Deed History
| Date | Type | Sale Price | Title Company |
|---|---|---|---|
| Warranty Deed | $470,000 | Ebj Law | |
| Warranty Deed | $351,000 | None Available | |
| Warranty Deed | $274,000 | None Available | |
| Deed | $301,500 | None Available |
Similar Homes in Charlotte, NC
Source: Canopy MLS (Canopy Realtor® Association)
MLS Number: 4216248
APN: 078-143-47
- 1000 Margaret Brown St
- 718 W Trade St Unit 808
- 718 W Trade St Unit 307
- 718 W Trade St Unit 302
- 718 W Trade St Unit 308
- 710 W Trade St Unit 309
- 710 W Trade St Unit 314
- 236 Victoria Ave
- 916 Westbrook Dr
- 312 Frazier Ave
- 316 Frazier Ave
- 228 Flint St
- 1509 Montgomery St
- 313 S Clarkson St
- 306 S Cedar St Unit 10
- 312 Flint St
- 314 Flint St
- 225 Flint St
- 312 & 314 Flint St
- 916 Greenleaf Ave Unit A
