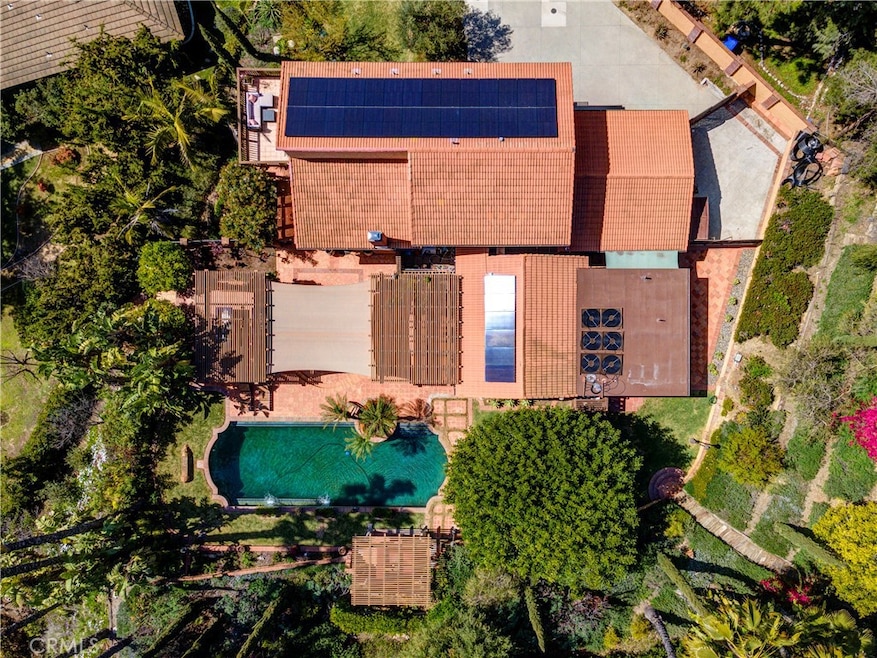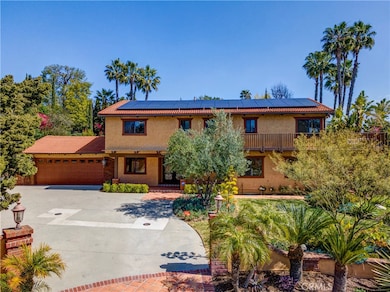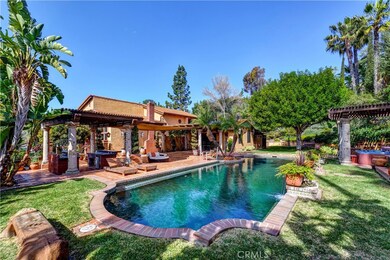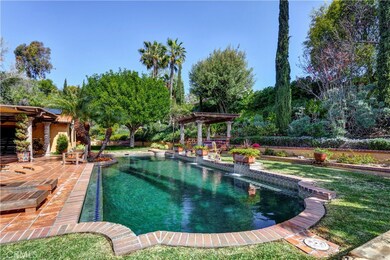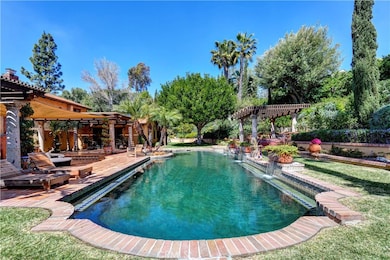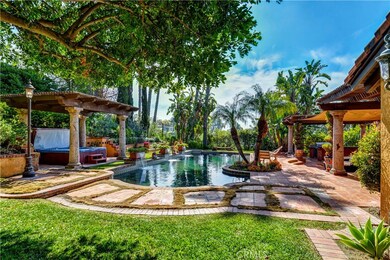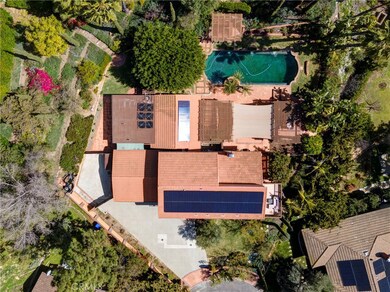
2190 Choral Dr La Habra Heights, CA 90631
La Habra Heights NeighborhoodEstimated payment $12,917/month
Highlights
- Detached Guest House
- Saltwater Pool
- Maid or Guest Quarters
- Rancho-Starbuck Intermediate School Rated 9+
- City Lights View
- Main Floor Bedroom
About This Home
This Spanish-style home is a luxurious retreat, surrounded by lush green lawns and offering exceptional outdoor living spaces, including a saltwater pool, spa, fountain, and a BBQ island with an outdoor kitchen and dining area—perfect for entertaining. A detached guest house provides a private bedroom and bathroom with its own access and split-unit AC, making it perfect for grown children or elderly parents. Inside, the double door entry leads to the living room, featuring a modern fireplace, travertine flooring, and an open-beamed ceiling. The oversized family room continues the open-beam theme, with travertine floors throughout the first floor. The gourmet kitchen is equipped with granite countertops, a stone backsplash, and stainless steel appliances, and it flows into the breakfast nook. The master suite is a private retreat, featuring a balcony with pool views, a retractable awning, and city light views. The master bath offers dual sinks, granite counters, a six-foot Jacuzzi tub, and a mirrored closet. Two additional upstairs bedrooms have wood floors and mirrored closets, while the upgraded bath has a pedestal sink and black-accented tile. The downstairs guest bath also features a pedestal sink and a beautifully designed shower. The home includes a downstairs bedroom and is finished with crown molding and ceiling fans in the bedrooms for added comfort. The beautifully landscaped grounds are complemented by stunning lighting, large potted plants, and a garden with fruit trees. This home also includes RV parking, solar panels, an electric car charger, and a garage with epoxy floors. With too many amenities to list, this home is a must-see and offers the perfect blend of luxury and comfort.
Open House Schedule
-
Sunday, April 27, 20251:00 to 4:00 pm4/27/2025 1:00:00 PM +00:004/27/2025 4:00:00 PM +00:00Add to Calendar
Home Details
Home Type
- Single Family
Est. Annual Taxes
- $17,963
Year Built
- Built in 1976
Lot Details
- 0.54 Acre Lot
- Rural Setting
- Density is up to 1 Unit/Acre
- Property is zoned LHRA20000*
Parking
- 2 Car Attached Garage
Home Design
- Spanish Architecture
Interior Spaces
- 3,425 Sq Ft Home
- 2-Story Property
- Great Room
- Family Room
- Living Room with Fireplace
- Bonus Room
- Game Room
- City Lights Views
Bedrooms and Bathrooms
- 5 Bedrooms | 2 Main Level Bedrooms
- Maid or Guest Quarters
- 4 Full Bathrooms
Laundry
- Laundry Room
- Laundry in Garage
Pool
- Saltwater Pool
- Spa
Additional Homes
- Detached Guest House
Utilities
- Central Heating and Cooling System
- Conventional Septic
Community Details
- No Home Owners Association
Listing and Financial Details
- Tax Lot 21
- Tax Tract Number 21299
- Assessor Parcel Number 8267023008
- $1,369 per year additional tax assessments
Map
Home Values in the Area
Average Home Value in this Area
Tax History
| Year | Tax Paid | Tax Assessment Tax Assessment Total Assessment is a certain percentage of the fair market value that is determined by local assessors to be the total taxable value of land and additions on the property. | Land | Improvement |
|---|---|---|---|---|
| 2024 | $17,963 | $1,551,236 | $936,360 | $614,876 |
| 2023 | $17,555 | $1,520,820 | $918,000 | $602,820 |
| 2022 | $17,381 | $1,491,000 | $900,000 | $591,000 |
| 2021 | $9,139 | $726,792 | $322,263 | $404,529 |
| 2019 | $8,889 | $705,237 | $312,705 | $392,532 |
| 2018 | $8,397 | $691,410 | $306,574 | $384,836 |
| 2016 | $7,818 | $664,564 | $294,670 | $369,894 |
| 2015 | $7,516 | $654,582 | $290,244 | $364,338 |
| 2014 | $7,546 | $641,761 | $284,559 | $357,202 |
Property History
| Date | Event | Price | Change | Sq Ft Price |
|---|---|---|---|---|
| 04/21/2025 04/21/25 | Price Changed | $2,050,000 | -2.4% | $599 / Sq Ft |
| 03/19/2025 03/19/25 | For Sale | $2,099,888 | +40.8% | $613 / Sq Ft |
| 10/26/2021 10/26/21 | Sold | $1,491,000 | +6.6% | $435 / Sq Ft |
| 09/20/2021 09/20/21 | Pending | -- | -- | -- |
| 09/18/2021 09/18/21 | For Sale | $1,399,000 | -- | $408 / Sq Ft |
Deed History
| Date | Type | Sale Price | Title Company |
|---|---|---|---|
| Deed | -- | New Title Company Name | |
| Grant Deed | $1,491,000 | New Title Company Name | |
| Interfamily Deed Transfer | -- | None Available | |
| Interfamily Deed Transfer | -- | Landsafe Title | |
| Grant Deed | $475,000 | American Title Co |
Mortgage History
| Date | Status | Loan Amount | Loan Type |
|---|---|---|---|
| Open | $1,192,800 | New Conventional | |
| Closed | $1,192,800 | New Conventional | |
| Closed | $1,192,800 | New Conventional | |
| Previous Owner | $314,500 | New Conventional | |
| Previous Owner | $350,000 | Credit Line Revolving | |
| Previous Owner | $410,000 | Unknown | |
| Previous Owner | $309,932 | Credit Line Revolving | |
| Previous Owner | $50,000 | Credit Line Revolving | |
| Previous Owner | $435,500 | No Value Available | |
| Previous Owner | $380,000 | No Value Available | |
| Previous Owner | $237,000 | Stand Alone Refi Refinance Of Original Loan | |
| Closed | $47,500 | No Value Available |
Similar Homes in the area
Source: California Regional Multiple Listing Service (CRMLS)
MLS Number: PW25055664
APN: 8267-023-008
- 2342 Vista Rd
- 1226 La Cresta Dr
- 1720 E North Hills Dr
- 1600 Arbolita Dr
- 1782 Chota Rd
- 1500 Kashlan Rd
- 900 Vecino St
- 761 Linden Ln
- 1239 E Whittier Blvd
- 18259 Midbury St
- 810 Inola Ct
- 840 Tropicana Way
- 625 N Bedford St
- 521 Juanita St
- 410 Juanita St
- 1249 Dorothea Rd
- 1135 Lockhaven Dr
- 1618 Cedarcrest Dr
- 401 N College St
- 325 N College St
