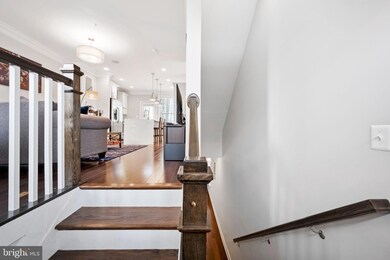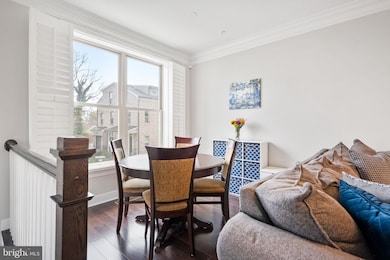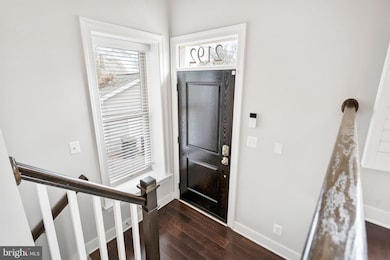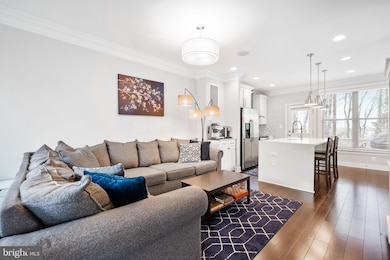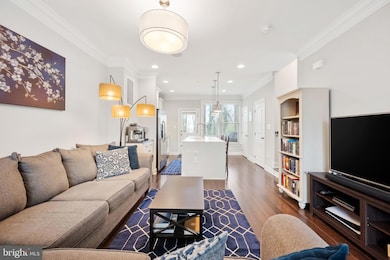
2192 Half Moon Place NE Washington, DC 20018
Gateway NeighborhoodEstimated payment $4,460/month
Highlights
- Gourmet Kitchen
- Contemporary Architecture
- Stainless Steel Appliances
- Open Floorplan
- Wood Flooring
- Multiple Balconies
About This Home
Enjoy the luxury of 4 truly sun-drenched levels of this end unit townhome with solar panels in Adams Row. With 3 bedrooms + den, 3 full baths, a half bath, and 2 outdoor spaces, every meticulously maintained floor is maximized for your lifestyle. Off the foyer, a raised open concept floor plan provides the perfect place to gather, entertain, and relax in your open kitchen that includes stainless steel appliances, island, oversized pantry, and direct access to your deck overlooking the forest greenery, providing both serenity and privacy. The main living floor features pristine hardwood floors, living room, dining room, kitchen, and convenient half bath. On the second floor, you'll find 2 large bedrooms with generous closet space, a full bath, and laundry. The top floor provides a private owner's sanctuary with bedroom, en suite bathroom, walk-in closet, and another deck overlooking the greenery. Downstairs features a den flex space with full bath that inspires any creative use - office, home gym, play room, or guest floor. Two parking spaces include the driveway and the garage, which offers covered and secure parking plus an additional storage room. The solar panels' production with the seller's current electricity usage provided over $1,500 in SREC bonus income last year. This home really has it all!
Townhouse Details
Home Type
- Townhome
Est. Annual Taxes
- $4,464
Year Built
- Built in 2015
HOA Fees
- $186 Monthly HOA Fees
Parking
- 1 Car Direct Access Garage
- 1 Driveway Space
- Garage Door Opener
Home Design
- Contemporary Architecture
- Brick Exterior Construction
- Slab Foundation
Interior Spaces
- Property has 4 Levels
- Open Floorplan
- Recessed Lighting
- Window Treatments
- Wood Flooring
Kitchen
- Gourmet Kitchen
- Electric Oven or Range
- Dishwasher
- Stainless Steel Appliances
- Kitchen Island
- Disposal
Bedrooms and Bathrooms
- 3 Bedrooms
Laundry
- Laundry in unit
- Dryer
- Washer
Finished Basement
- Walk-Out Basement
- Basement Windows
Utilities
- Forced Air Heating and Cooling System
- Electric Water Heater
Additional Features
- Multiple Balconies
- 1,327 Sq Ft Lot
Listing and Financial Details
- Tax Lot 812
- Assessor Parcel Number 4376//0812
Community Details
Overview
- Association fees include trash, lawn maintenance, insurance, common area maintenance, management, snow removal
- Adams Row HOA
- Woodridge Subdivision
Pet Policy
- Dogs and Cats Allowed
Map
Home Values in the Area
Average Home Value in this Area
Tax History
| Year | Tax Paid | Tax Assessment Tax Assessment Total Assessment is a certain percentage of the fair market value that is determined by local assessors to be the total taxable value of land and additions on the property. | Land | Improvement |
|---|---|---|---|---|
| 2024 | $4,464 | $612,210 | $313,490 | $298,720 |
| 2023 | $4,311 | $591,180 | $299,240 | $291,940 |
| 2022 | $4,230 | $576,330 | $288,680 | $287,650 |
| 2021 | $4,790 | $639,860 | $284,430 | $355,430 |
| 2020 | $4,475 | $713,020 | $292,130 | $420,890 |
| 2019 | $4,074 | $594,370 | $247,010 | $347,360 |
| 2018 | $3,716 | $575,860 | $0 | $0 |
| 2017 | $3,385 | $470,740 | $0 | $0 |
| 2016 | $2,177 | $431,250 | $0 | $0 |
| 2015 | $1,138 | $133,910 | $0 | $0 |
| 2014 | $933 | $109,810 | $0 | $0 |
Property History
| Date | Event | Price | Change | Sq Ft Price |
|---|---|---|---|---|
| 04/16/2025 04/16/25 | Pending | -- | -- | -- |
| 04/03/2025 04/03/25 | For Sale | $699,000 | +9.7% | $362 / Sq Ft |
| 10/16/2020 10/16/20 | Sold | $637,000 | -0.5% | $330 / Sq Ft |
| 08/31/2020 08/31/20 | Pending | -- | -- | -- |
| 07/14/2020 07/14/20 | Price Changed | $639,900 | -1.5% | $332 / Sq Ft |
| 04/10/2020 04/10/20 | For Sale | $649,900 | +8.3% | $337 / Sq Ft |
| 02/12/2016 02/12/16 | Sold | $599,995 | 0.0% | -- |
| 12/30/2015 12/30/15 | Pending | -- | -- | -- |
| 12/30/2015 12/30/15 | For Sale | $599,995 | -- | -- |
Deed History
| Date | Type | Sale Price | Title Company |
|---|---|---|---|
| Special Warranty Deed | $637,000 | Masters Title & Escrow | |
| Special Warranty Deed | $599,995 | Lp Title Llc |
Mortgage History
| Date | Status | Loan Amount | Loan Type |
|---|---|---|---|
| Open | $605,150 | New Conventional | |
| Previous Owner | $579,969 | FHA |
Similar Homes in Washington, DC
Source: Bright MLS
MLS Number: DCDC2193618
APN: 4376-0812
- 3010 Douglas St NE
- 3104 Douglas St NE
- 2600 30th St NE
- 2428 S Dakota Ave NE
- 2826 Evarts St NE
- 2612 Evarts St NE
- 3212 Theodore r Hagans Dr NE
- 0 Channing St NE
- 3027 Yost Place NE
- 2753 31st Place NE Unit 2753
- 2515 22nd St NE
- 2513 22nd St NE
- 3162 Banneker Dr NE Unit 3162
- 2811 31st Place NE Unit 2811
- 2504 22nd St NE Unit 6
- 2853 31st Place NE Unit 2853
- 3261 Fort Lincoln Dr NE
- 0 22nd St NE Unit DCDC2178674
- 2211 Franklin St NE
- 2838 27th St NE

