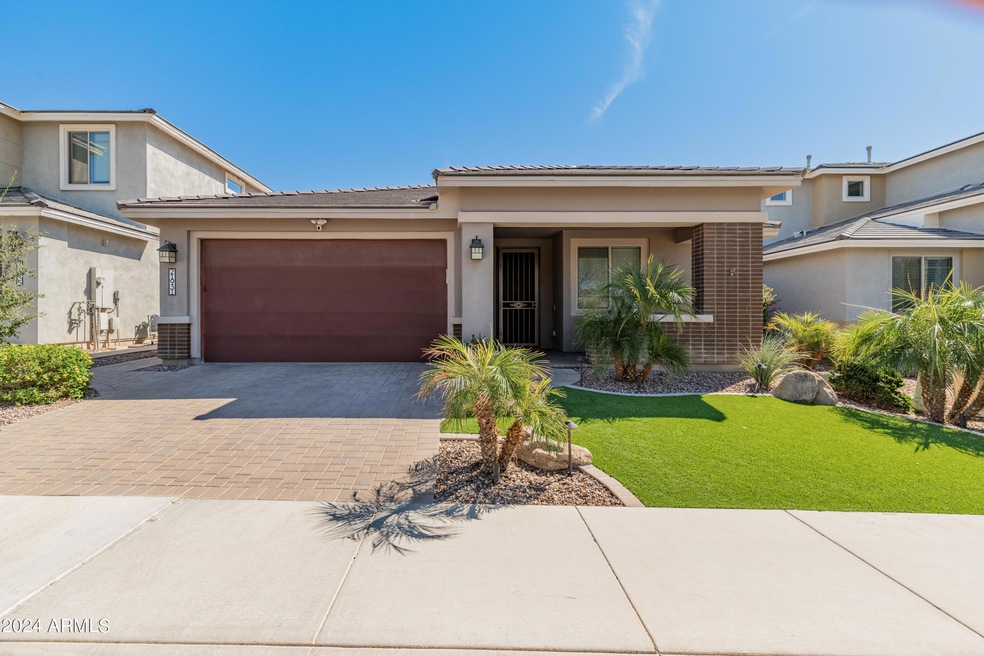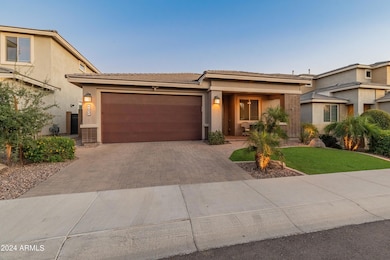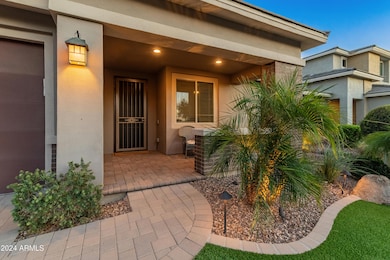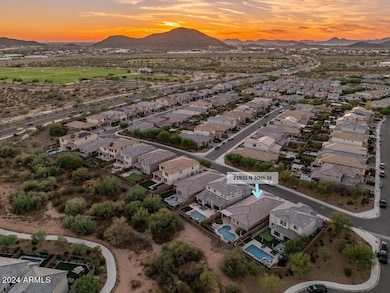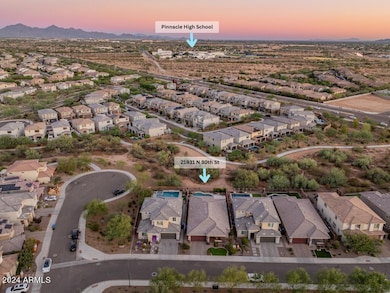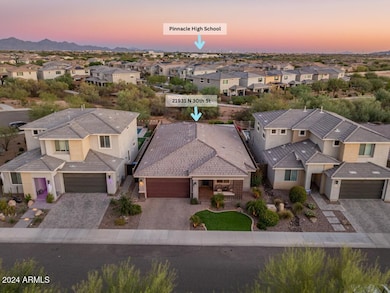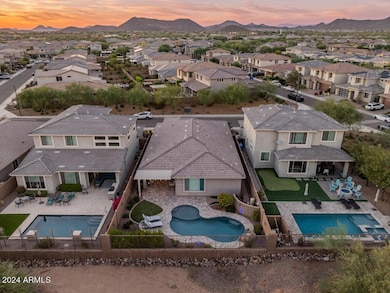
21931 N 30th St Phoenix, AZ 85050
Desert View NeighborhoodHighlights
- Fitness Center
- Private Pool
- Contemporary Architecture
- Boulder Creek Elementary School Rated A
- Clubhouse
- Granite Countertops
About This Home
As of March 2025Stunning, move-in ready single level home, built in 2019, located on a large, premium lot with no neighbors behind in the highly sought-after Sky Crossing master-planned community. This 4-bedroom, 2-bathroom home features an open, split layout with an office at the front, leading to a bright and airy great room that seamlessly blends indoor and outdoor living. The chef's kitchen is an entertainer's dream, with a spacious island and breakfast bar, gas range/oven, walk-in pantry, and a separate coffee bar with additional cabinetry. The private primary suite includes a luxurious bathroom with dual sinks, an oversized walk-in shower, a private toilet room, and a large walk-in closet. The home also features 3 additional bedrooms, a 2nd full bathroom and a spacious laundry room with extra cabinet space. Step outside to enjoy a low-maintenance backyard featuring a sparkling pool with a Baja shelf, a combination of covered and uncovered patio space, and breathtaking, unobstructed views of the desert. Additional highlights include a tankless water heater, water softener, and high-end finishes throughout.
Sky Crossing is more than a home - it's a lifestyle. This community offers resort-style amenities including a pool, state-of-the-art fitness center, and a beautiful clubhouse. It is lined with parks, playgrounds, and walking paths, plus walking distance to Sky Crossing Elementary (in the community), Explorer Middle School & Pinnacle High School, all highly ranked PVUSD schools. SC is also conveniently located near Desert Ridge Marketplace & High Street for shopping & dining, the JW Marriott Resort & Wildfire Golf Club, Reach 11 Sports Complex and the 101/51 junction making it easy to get to almost anywhere in the valley. You'll fall in love with everything this home and neighborhood has to offer.
Home Details
Home Type
- Single Family
Est. Annual Taxes
- $3,181
Year Built
- Built in 2019
Lot Details
- 6,000 Sq Ft Lot
- Desert faces the front and back of the property
- Wrought Iron Fence
- Block Wall Fence
- Artificial Turf
- Front and Back Yard Sprinklers
- Sprinklers on Timer
HOA Fees
- $138 Monthly HOA Fees
Parking
- 2 Car Garage
Home Design
- Contemporary Architecture
- Wood Frame Construction
- Tile Roof
- Stucco
Interior Spaces
- 2,189 Sq Ft Home
- 1-Story Property
- Ceiling height of 9 feet or more
- Ceiling Fan
- Double Pane Windows
- Low Emissivity Windows
- Washer and Dryer Hookup
Kitchen
- Eat-In Kitchen
- Breakfast Bar
- Built-In Microwave
- Kitchen Island
- Granite Countertops
Flooring
- Carpet
- Tile
Bedrooms and Bathrooms
- 4 Bedrooms
- Primary Bathroom is a Full Bathroom
- 2 Bathrooms
- Dual Vanity Sinks in Primary Bathroom
Schools
- Sky Crossing Elementary School
- Explorer Middle School
- Pinnacle High School
Utilities
- Cooling Available
- Heating Available
- Tankless Water Heater
- High Speed Internet
- Cable TV Available
Additional Features
- No Interior Steps
- Private Pool
Listing and Financial Details
- Tax Lot 72
- Assessor Parcel Number 213-01-163
Community Details
Overview
- Association fees include ground maintenance
- Aam Llc Association, Phone Number (602) 957-9191
- Built by Pulte Homes
- Sky Crossing Subdivision, Barretta Floorplan
Amenities
- Clubhouse
- Theater or Screening Room
- Recreation Room
Recreation
- Tennis Courts
- Community Playground
- Fitness Center
- Heated Community Pool
- Community Spa
- Bike Trail
Map
Home Values in the Area
Average Home Value in this Area
Property History
| Date | Event | Price | Change | Sq Ft Price |
|---|---|---|---|---|
| 03/31/2025 03/31/25 | Sold | $890,000 | -2.2% | $407 / Sq Ft |
| 02/07/2025 02/07/25 | Pending | -- | -- | -- |
| 02/01/2025 02/01/25 | Price Changed | $910,000 | -1.6% | $416 / Sq Ft |
| 01/08/2025 01/08/25 | Price Changed | $925,000 | -1.1% | $423 / Sq Ft |
| 12/11/2024 12/11/24 | Price Changed | $935,000 | -1.6% | $427 / Sq Ft |
| 12/06/2024 12/06/24 | For Sale | $950,000 | +6.7% | $434 / Sq Ft |
| 11/25/2024 11/25/24 | Off Market | $890,000 | -- | -- |
| 10/23/2024 10/23/24 | For Sale | $950,000 | -- | $434 / Sq Ft |
Tax History
| Year | Tax Paid | Tax Assessment Tax Assessment Total Assessment is a certain percentage of the fair market value that is determined by local assessors to be the total taxable value of land and additions on the property. | Land | Improvement |
|---|---|---|---|---|
| 2025 | $3,181 | $31,957 | -- | -- |
| 2024 | $3,114 | $30,435 | -- | -- |
| 2023 | $3,114 | $58,180 | $11,630 | $46,550 |
| 2022 | $3,083 | $50,680 | $10,130 | $40,550 |
| 2021 | $3,092 | $44,150 | $8,830 | $35,320 |
| 2020 | $2,997 | $35,770 | $7,150 | $28,620 |
| 2019 | $984 | $12,825 | $12,825 | $0 |
Mortgage History
| Date | Status | Loan Amount | Loan Type |
|---|---|---|---|
| Open | $350,000 | New Conventional | |
| Closed | $360,000 | Credit Line Revolving |
Deed History
| Date | Type | Sale Price | Title Company |
|---|---|---|---|
| Warranty Deed | $890,000 | Magnus Title Agency | |
| Interfamily Deed Transfer | -- | None Available |
Similar Homes in the area
Source: Arizona Regional Multiple Listing Service (ARMLS)
MLS Number: 6774972
APN: 213-01-163
- 3125 E Louise Dr
- 3131 E Tina Dr
- 21930 N 29th St
- 3110 E Cat Balue Dr
- 2855 E Tina Dr
- 22026 N 28th Place
- 2835 E Los Gatos Dr
- 22410 N 29th Place
- 2835 E Donald Dr
- 22426 N 29th Place
- 2825 E Pike St
- 3260 E Pike St
- 2854 E Cashman Dr
- 3015 E Daley Ln
- 22421 N 34th St
- 3551 E Louise Dr
- 3525 E Robin Ln
- 22318 N 36th St
- 2920 E Mohawk Ln Unit 111
- 3659 E Louise Dr
