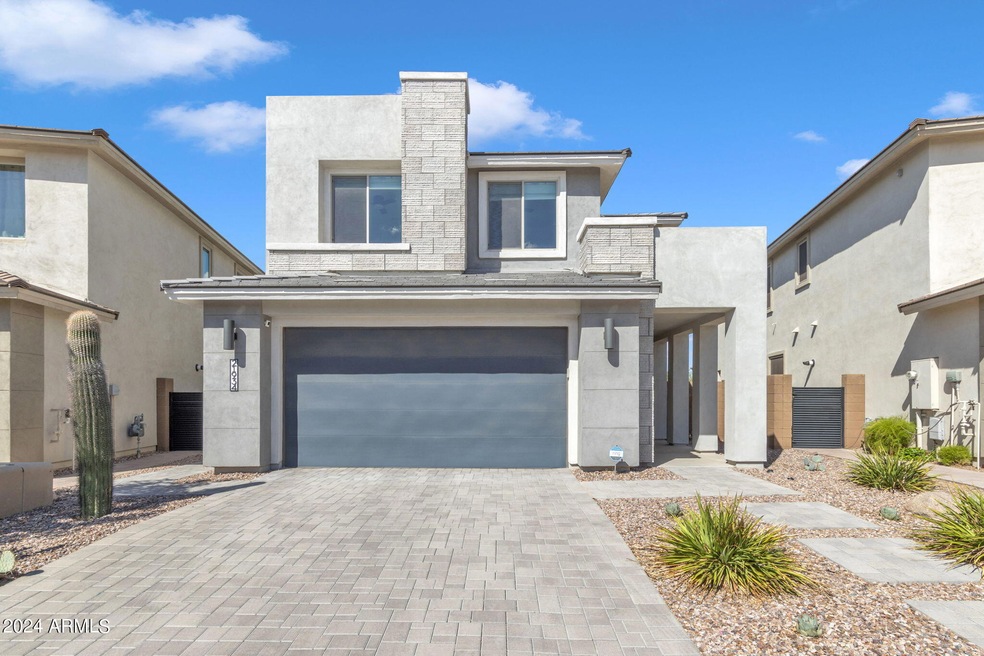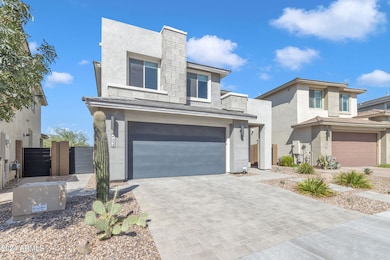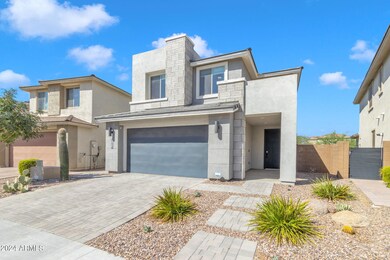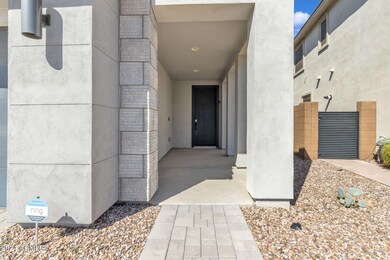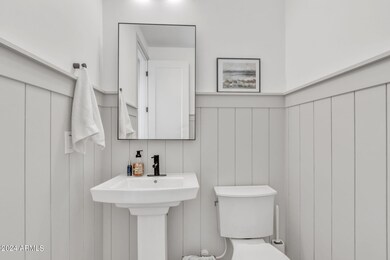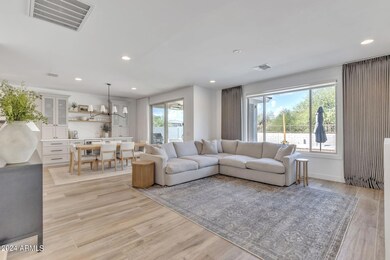
21934 N 31st Place Phoenix, AZ 85050
Desert View NeighborhoodHighlights
- Fitness Center
- Private Pool
- Contemporary Architecture
- Boulder Creek Elementary School Rated A
- Clubhouse
- Vaulted Ceiling
About This Home
As of December 2024Welcome to your dream home in the highly sought-after community of Sky Crossing! This stunning 3 bed, 2.5 bath property with a loft is truly one-of-a-kind, boasting custom upgrades you won't find anywhere else in the neighborhood. Backing up to a wash with no direct neighbors behind, this home offers added privacy. From top to bottom, every detail has been thoughtfully designed and meticulously executed to create a completely custom home.
As you step inside, you're greeted by a beautifully upgraded interior featuring wood-like tile flooring, custom cabinetry, hardware, and light fixtures throughout. The chef's kitchen includes a tile backsplash, an induction cooktop (plumbed for gas and can be easily switched) a large walk-in pantry, and a spacious layout perfect for entertaining. Adjacent to the kitchen, the mudroom has been fully customized with cabinetry, countertops, a stylish backsplash, and added electrical for all your storage needs. A convenient half bath is also located downstairs, ideal for guests.
The dining room has been completely customized with a dry bar, featuring custom cabinetry, a quartz countertop and backsplash, stunning white oak shelves, and a built-in wine fridge perfect for hosting. The living room has been upgraded to include a modern electric fireplace with built-in drawers and shelving on each side.
Upstairs, you'll find the large primary suite and two spacious guest bedrooms, along with a versatile loft area. Every detail has been thoughtfully upgraded, including luxury vinyl plank flooring, enhanced lighting and mirrors, and custom closet systems in each bedroom. The primary suite features dual sinks, a separate tub and shower, upscale finishes, and ample storage. The laundry room is located on the second floor for added convenience.
The backyard has been fully upgraded with a modern pool with a PebbleTec finish, dual waterfall features, a Baja shelf, and an in-pool table. It also includes travertine patio areas, artificial turf, and a well-designed paver walkway and trash pad. Privacy walls discreetly conceal pool equipment, and electrical work has been done to accommodate outdoor heaters, perfect for enjoying the cooler desert evenings.
Smart home features include Nest thermostats, a security system with cameras, and a smart front door lock.
This home is a rare find in Sky Crossing, offering a blend of luxury, functionality, and thoughtful design that is unparalleled in the neighborhood. Don't miss the opportunity to make this exceptional property your own!
Home Details
Home Type
- Single Family
Est. Annual Taxes
- $2,577
Year Built
- Built in 2020
Lot Details
- 5,089 Sq Ft Lot
- Cul-De-Sac
- Desert faces the front and back of the property
- Wrought Iron Fence
- Block Wall Fence
- Artificial Turf
- Sprinklers on Timer
HOA Fees
- $138 Monthly HOA Fees
Parking
- 2 Car Garage
- Garage Door Opener
Home Design
- Contemporary Architecture
- Brick Exterior Construction
- Wood Frame Construction
- Tile Roof
- Stucco
Interior Spaces
- 2,178 Sq Ft Home
- 2-Story Property
- Wet Bar
- Vaulted Ceiling
- Ceiling Fan
- 1 Fireplace
- Double Pane Windows
- Low Emissivity Windows
- Roller Shields
Kitchen
- Eat-In Kitchen
- Breakfast Bar
- Gas Cooktop
- Built-In Microwave
- Kitchen Island
Flooring
- Floors Updated in 2024
- Tile
- Vinyl
Bedrooms and Bathrooms
- 3 Bedrooms
- Primary Bathroom is a Full Bathroom
- 2.5 Bathrooms
- Dual Vanity Sinks in Primary Bathroom
- Bathtub With Separate Shower Stall
Home Security
- Security System Owned
- Smart Home
Pool
- Pool Updated in 2022
- Private Pool
Outdoor Features
- Covered patio or porch
Schools
- Sky Crossing Elementary School
- Explorer Middle School
- Pinnacle High School
Utilities
- Refrigerated Cooling System
- Heating System Uses Natural Gas
- Tankless Water Heater
- High Speed Internet
Listing and Financial Details
- Tax Lot 16
- Assessor Parcel Number 213-02-488
Community Details
Overview
- Association fees include ground maintenance
- Aam Llc Association, Phone Number (602) 957-9191
- Built by Pulte
- Sky Crossing Parcel 9 Subdivision
Amenities
- Clubhouse
- Theater or Screening Room
- Recreation Room
Recreation
- Community Playground
- Fitness Center
- Heated Community Pool
- Community Spa
- Bike Trail
Map
Home Values in the Area
Average Home Value in this Area
Property History
| Date | Event | Price | Change | Sq Ft Price |
|---|---|---|---|---|
| 12/06/2024 12/06/24 | Sold | $865,000 | 0.0% | $397 / Sq Ft |
| 11/24/2024 11/24/24 | Pending | -- | -- | -- |
| 11/24/2024 11/24/24 | For Sale | $865,000 | -- | $397 / Sq Ft |
Tax History
| Year | Tax Paid | Tax Assessment Tax Assessment Total Assessment is a certain percentage of the fair market value that is determined by local assessors to be the total taxable value of land and additions on the property. | Land | Improvement |
|---|---|---|---|---|
| 2025 | $2,637 | $31,260 | -- | -- |
| 2024 | $2,577 | $29,771 | -- | -- |
| 2023 | $2,577 | $48,420 | $9,680 | $38,740 |
| 2022 | $2,553 | $43,200 | $8,640 | $34,560 |
| 2021 | $2,595 | $37,820 | $7,560 | $30,260 |
| 2020 | $638 | $13,632 | $13,632 | $0 |
Mortgage History
| Date | Status | Loan Amount | Loan Type |
|---|---|---|---|
| Open | $692,000 | New Conventional | |
| Closed | $692,000 | New Conventional | |
| Previous Owner | $130,000 | New Conventional | |
| Previous Owner | $125,000 | Credit Line Revolving | |
| Previous Owner | $481,600 | New Conventional | |
| Previous Owner | $483,201 | New Conventional |
Deed History
| Date | Type | Sale Price | Title Company |
|---|---|---|---|
| Warranty Deed | $865,000 | Wfg National Title Insurance C | |
| Warranty Deed | $865,000 | Wfg National Title Insurance C | |
| Special Warranty Deed | $536,891 | Pgp Title Inc |
Similar Homes in the area
Source: Arizona Regional Multiple Listing Service (ARMLS)
MLS Number: 6787874
APN: 213-02-488
- 3125 E Louise Dr
- 3131 E Tina Dr
- 3110 E Cat Balue Dr
- 21930 N 29th St
- 2855 E Tina Dr
- 22026 N 28th Place
- 2835 E Los Gatos Dr
- 22410 N 29th Place
- 22426 N 29th Place
- 3260 E Pike St
- 2835 E Donald Dr
- 2825 E Pike St
- 2854 E Cashman Dr
- 3015 E Daley Ln
- 22421 N 34th St
- 3551 E Louise Dr
- 21602 N 36th St
- 3525 E Robin Ln
- 22318 N 36th St
- 3603 E Salter Dr
