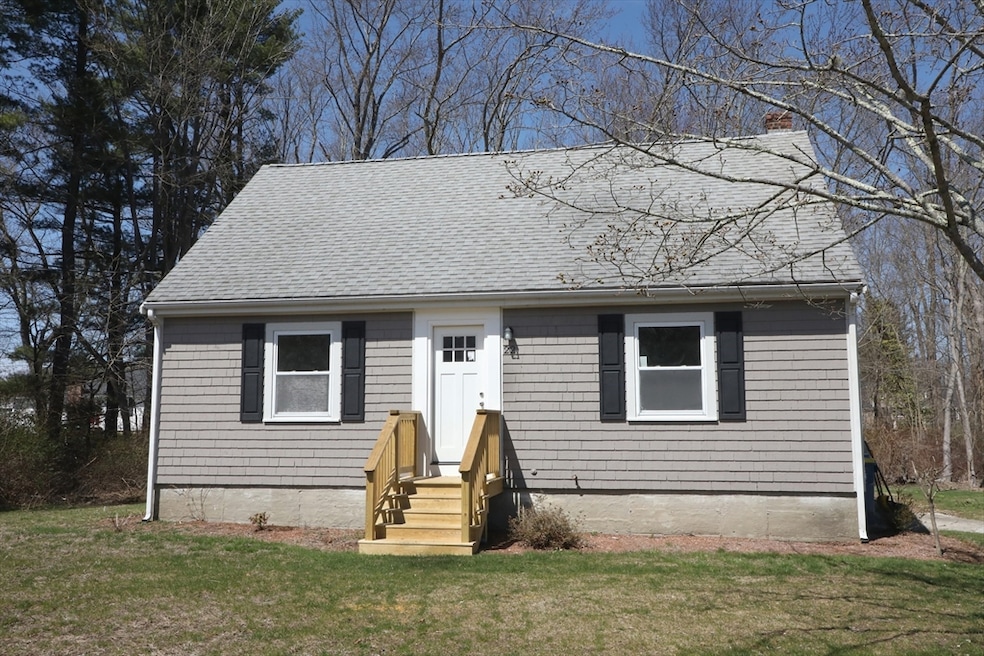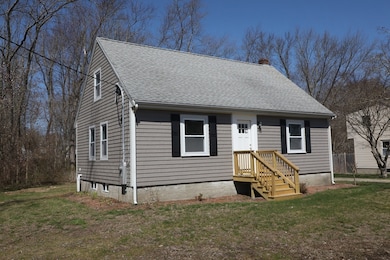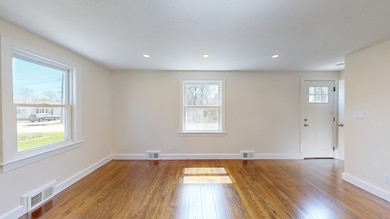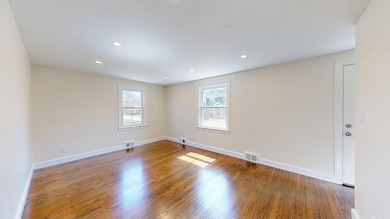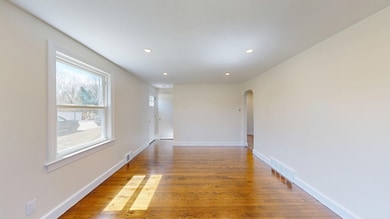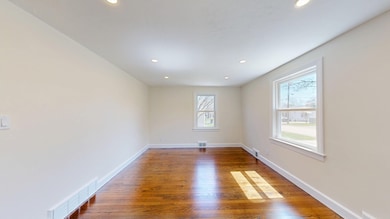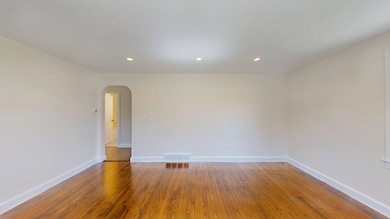
22 Ashley Dr East Bridgewater, MA 02333
Estimated payment $3,406/month
Highlights
- Hot Property
- Deck
- Wood Flooring
- Cape Cod Architecture
- Property is near public transit
- No HOA
About This Home
WE ARE IN A MULTIPLE OFFER SITUATION HIGHEST AND BEST DUE BY TUESDAY AT NOON, PLEASE MAKE OFFER GOOD FOR 24 hr past Move-in ready home with fantastic space for entertaining! The light-filled living room showcases beautiful hardwood floors and an abundance of natural sunlight. The spacious eat-in kitchen features granite countertops, stainless steel appliances, a prep area, pantry cabinet, and generous cabinet storage. With four generously sized bedrooms, on the first and second floors, and one full bath, there’s room for everyone! The unfinished basement provides a great opportunity to expand your living space. Step outside and enjoy summer on the wood deck overlooking a private, tree-lined yard. Settled on a dead-end street near Rt 18, playing fields and conservation areas, shopping and more! Call now before this home is gone!
Home Details
Home Type
- Single Family
Est. Annual Taxes
- $6,050
Year Built
- Built in 1955
Home Design
- Cape Cod Architecture
- Frame Construction
- Shingle Roof
- Concrete Perimeter Foundation
Interior Spaces
- 1,428 Sq Ft Home
- Insulated Windows
Flooring
- Wood
- Carpet
- Laminate
Bedrooms and Bathrooms
- 4 Bedrooms
- Primary bedroom located on second floor
- 1 Full Bathroom
Unfinished Basement
- Basement Fills Entire Space Under The House
- Sump Pump
- Block Basement Construction
Parking
- 4 Car Parking Spaces
- Driveway
- Open Parking
- Off-Street Parking
Outdoor Features
- Bulkhead
- Deck
Utilities
- No Cooling
- Forced Air Heating System
- 1 Heating Zone
- Heating System Uses Oil
- 100 Amp Service
- Electric Water Heater
- Private Sewer
Additional Features
- Level Entry For Accessibility
- 8,146 Sq Ft Lot
- Property is near public transit
Community Details
- No Home Owners Association
Listing and Financial Details
- Assessor Parcel Number 1008611
Map
Home Values in the Area
Average Home Value in this Area
Tax History
| Year | Tax Paid | Tax Assessment Tax Assessment Total Assessment is a certain percentage of the fair market value that is determined by local assessors to be the total taxable value of land and additions on the property. | Land | Improvement |
|---|---|---|---|---|
| 2024 | $5,096 | $368,200 | $157,400 | $210,800 |
| 2023 | $5,098 | $352,800 | $157,400 | $195,400 |
| 2022 | $4,887 | $313,300 | $143,200 | $170,100 |
| 2021 | $3,864 | $281,400 | $137,600 | $143,800 |
| 2020 | $3,711 | $268,100 | $132,300 | $135,800 |
| 2019 | $4,527 | $257,800 | $126,500 | $131,300 |
| 2018 | $5,830 | $241,800 | $126,500 | $115,300 |
| 2017 | $3,428 | $232,000 | $120,600 | $111,400 |
| 2016 | $4,110 | $226,300 | $120,600 | $105,700 |
| 2015 | $3,968 | $223,400 | $119,800 | $103,600 |
| 2014 | $3,808 | $219,200 | $117,300 | $101,900 |
Property History
| Date | Event | Price | Change | Sq Ft Price |
|---|---|---|---|---|
| 04/17/2025 04/17/25 | For Sale | $519,900 | -- | $364 / Sq Ft |
Similar Homes in the area
Source: MLS Property Information Network (MLS PIN)
MLS Number: 73360955
APN: EBRI-000062-000000-000135
- 25 W Union St
- 36 N Bedford St Unit 9
- 38 Folsom Ave
- 3 Patriot Cir
- 1 Patriot Cir
- 33 Plymouth St
- 401 West St Unit B
- 252 Broadmeadow Dr
- 15 Pheasant Run
- 64 Belmont St
- 10 Emery Ln
- 585 N Bedford St
- 695 Elm St
- 678 Plain St
- 499 East St
- 818 Bedford St
- 5 Lynn Lee Terrace
- 650 Oak St
- 40 Friendship Dr
- Lot A East St
