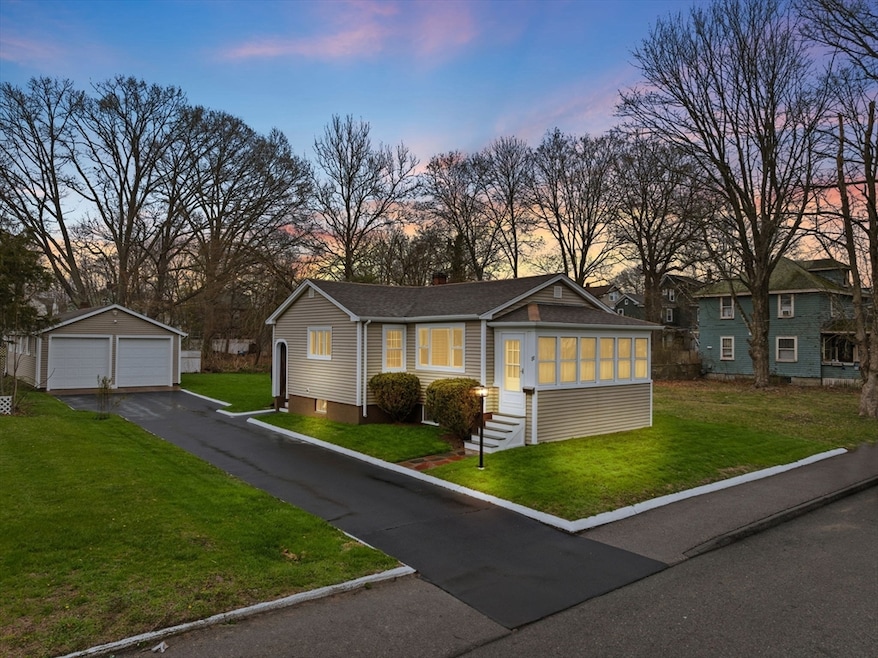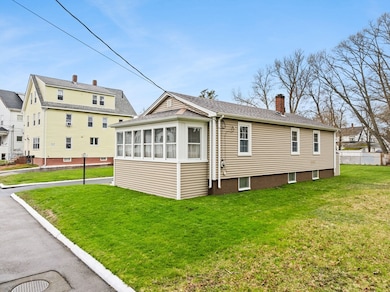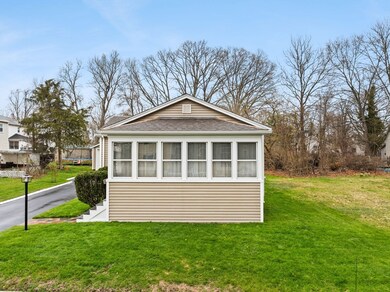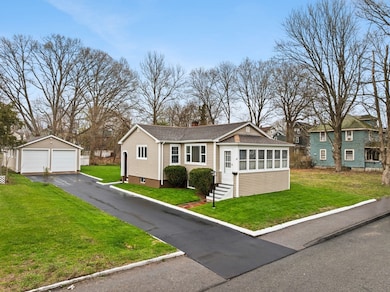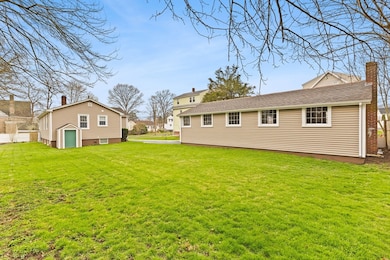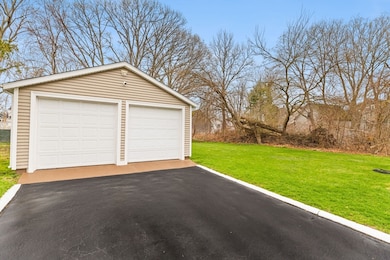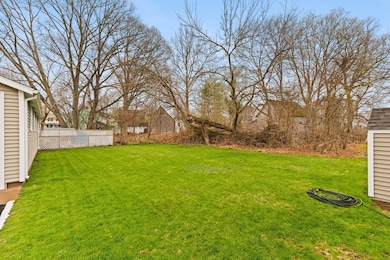
22 E Broadway Taunton, MA 02780
City Center NeighborhoodEstimated payment $2,555/month
Highlights
- Golf Course Community
- Property is near public transit
- Wood Flooring
- Medical Services
- Ranch Style House
- Bonus Room
About This Home
Welcome to 22 E Broadway St, a meticulously maintained 2-bedroom, 1-bath ranch offering comfort, convenience, and plenty of space. This charming home features a spacious eat-in kitchen, perfect for everyday living and entertaining. The partially finished basement provides added flexibility for a home office, gym, or bonus room. Enjoy peace of mind with newer utilities and curb appeal enhanced by a freshly sealed driveway and manicured lawn. Car enthusiasts and hobbyists will love the oversized 4-car garage, while the fantastic yard offers room to relax, garden, or play. Situated just a short walk to Taunton Green, you’ll love the easy access to local shops, restaurants, parks, and more. Whether you’re looking for your first home, downsizing, or seeking single-level living in a convenient location, this home checks all the boxes. Don’t miss your chance to own this well-cared-for gem in the heart of Taunton!
Home Details
Home Type
- Single Family
Est. Annual Taxes
- $3,880
Year Built
- Built in 1940
Lot Details
- 8,276 Sq Ft Lot
- Property is zoned URBRES
Parking
- 4 Car Detached Garage
- Parking Storage or Cabinetry
- Workshop in Garage
- Driveway
- Open Parking
- Off-Street Parking
Home Design
- Ranch Style House
- Block Foundation
- Shingle Roof
Interior Spaces
- Crown Molding
- Decorative Lighting
- Light Fixtures
- Insulated Windows
- Bay Window
- Bonus Room
Kitchen
- Range with Range Hood
- Dishwasher
Flooring
- Wood
- Wall to Wall Carpet
- Laminate
- Tile
Bedrooms and Bathrooms
- 2 Bedrooms
- Cedar Closet
- Walk-In Closet
- 1 Full Bathroom
- Separate Shower
Laundry
- Dryer
- Washer
Partially Finished Basement
- Walk-Out Basement
- Basement Fills Entire Space Under The House
- Interior and Exterior Basement Entry
- Block Basement Construction
- Laundry in Basement
Home Security
- Storm Windows
- Storm Doors
Outdoor Features
- Enclosed patio or porch
- Rain Gutters
Location
- Property is near public transit
- Property is near schools
Schools
- Hopewell Elementary School
- Parker Middle School
- Taunton High School
Utilities
- Window Unit Cooling System
- 2 Heating Zones
- Heating System Uses Oil
- Baseboard Heating
- 100 Amp Service
- Water Heater
Listing and Financial Details
- Assessor Parcel Number 2977096
Community Details
Overview
- No Home Owners Association
Amenities
- Medical Services
- Shops
- Coin Laundry
Recreation
- Golf Course Community
- Park
- Jogging Path
Map
Home Values in the Area
Average Home Value in this Area
Tax History
| Year | Tax Paid | Tax Assessment Tax Assessment Total Assessment is a certain percentage of the fair market value that is determined by local assessors to be the total taxable value of land and additions on the property. | Land | Improvement |
|---|---|---|---|---|
| 2025 | $3,880 | $354,700 | $98,400 | $256,300 |
| 2024 | $3,457 | $308,900 | $98,400 | $210,500 |
| 2023 | $3,409 | $282,900 | $98,400 | $184,500 |
| 2022 | $3,284 | $249,200 | $82,000 | $167,200 |
| 2021 | $3,151 | $221,900 | $74,500 | $147,400 |
| 2020 | $3,149 | $211,900 | $74,500 | $137,400 |
| 2019 | $3,204 | $203,300 | $74,500 | $128,800 |
| 2018 | $2,977 | $189,400 | $74,600 | $114,800 |
| 2017 | $2,877 | $183,100 | $70,700 | $112,400 |
| 2016 | $2,802 | $178,700 | $68,700 | $110,000 |
| 2015 | $2,663 | $177,400 | $68,900 | $108,500 |
| 2014 | $2,526 | $172,900 | $66,900 | $106,000 |
Property History
| Date | Event | Price | Change | Sq Ft Price |
|---|---|---|---|---|
| 04/22/2025 04/22/25 | Pending | -- | -- | -- |
| 04/16/2025 04/16/25 | For Sale | $399,900 | -- | $321 / Sq Ft |
Deed History
| Date | Type | Sale Price | Title Company |
|---|---|---|---|
| Quit Claim Deed | -- | None Available | |
| Quit Claim Deed | -- | -- |
Similar Homes in Taunton, MA
Source: MLS Property Information Network (MLS PIN)
MLS Number: 73360521
APN: TAUN-000055-000346
- 80 Washburn St
- 30 Buffington St
- 184 School St
- 58 Ashland St
- 90 Belmont St Unit B
- 80 Arlington St
- 20 Chestnut St
- 4 Albro Ave
- 31 Park St
- 50 Floral St
- 44 Dean St Unit 304
- 44 Dean St Unit 302
- 50 Prospect St
- 39 Chandler Ave Unit B
- 39 Chandler Ave Unit A
- 68 Church Green Unit 7
- 68 Church Green Unit 14
- 20 Hodges Ave
- 10-r Hodges Ave
- 110 Dean St Unit 94
