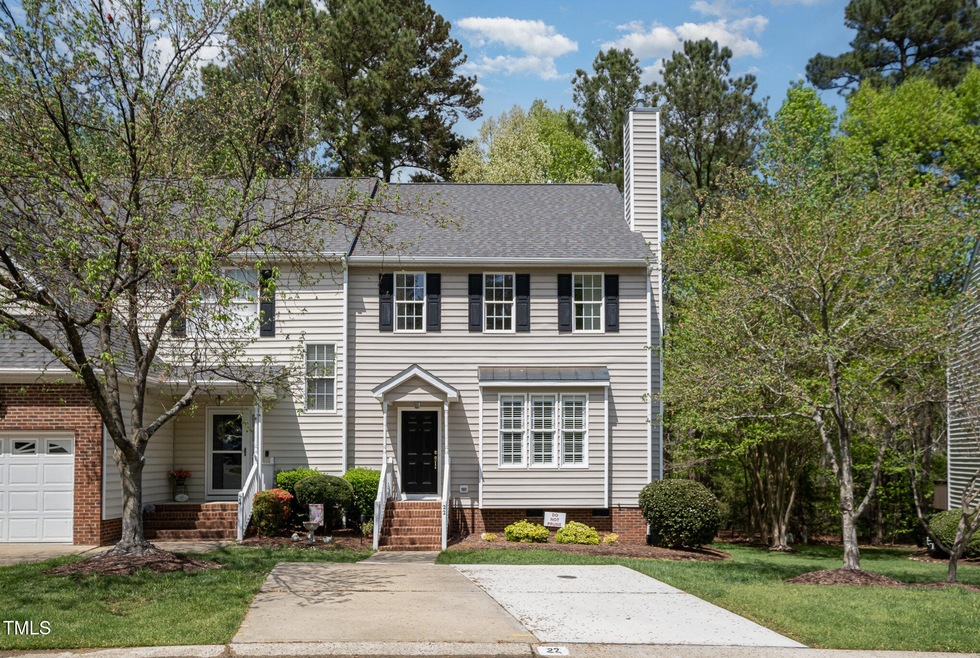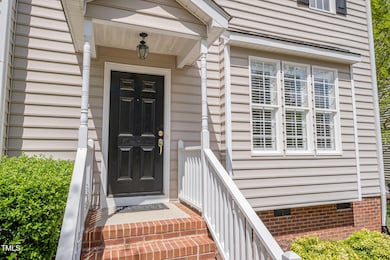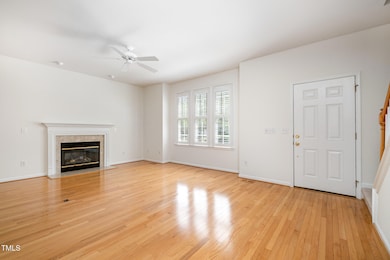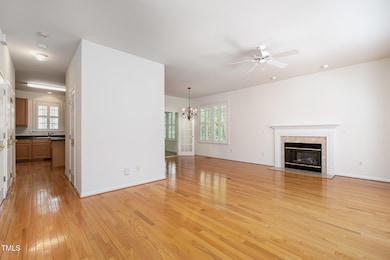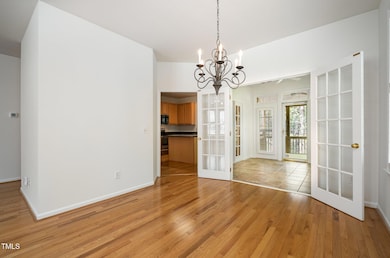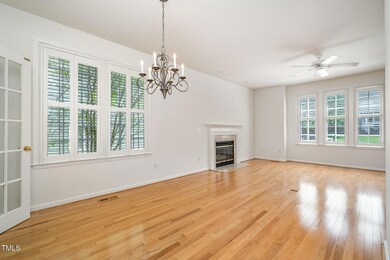
22 Lure Ct Durham, NC 27713
Woodcroft NeighborhoodEstimated payment $2,376/month
Highlights
- 300 Feet of Waterfront
- Fishing
- Community Lake
- Pearsontown Elementary School Rated A
- Lake View
- 4-minute walk to Piney Wood Park
About This Home
Welcome to 22 Lure—a beautiful, move in ready, end-unit townhome with direct lake views and a peaceful tree buffer, complete with a walking trail just steps from your door. Enjoy serene mornings in the sunroom, evenings on the screened porch, or grill out on the private deck featuring a built-in gas grill (conveys!). Inside, you'll find fresh interior paint, brand-new carpet, gleaming hardwood floors, and charming plantation blinds throughout. The spacious living area features a cozy gas fireplace, and the kitchen and baths are filled with natural light. The vaulted ceiling in the primary bedroom adds a luxurious touch, while ceiling fans keep things comfortable year-round. And don't miss the AMAZING master suite with soaking tub! Additional features include a two-car parking pad and a gas water heater. This home blends low-maintenance living with unbeatable lakefront views—don't miss your chance to own this peaceful retreat in a prime Durham location!
Townhouse Details
Home Type
- Townhome
Est. Annual Taxes
- $3,038
Year Built
- Built in 1999
Lot Details
- 3,049 Sq Ft Lot
- 300 Feet of Waterfront
- Lake Front
- Property fronts a private road
- End Unit
- No Unit Above or Below
- 1 Common Wall
- Partially Wooded Lot
HOA Fees
- $35 Monthly HOA Fees
Property Views
- Lake
- Park or Greenbelt
Home Design
- Transitional Architecture
- Block Foundation
- Blown-In Insulation
- Shingle Roof
Interior Spaces
- 1,652 Sq Ft Home
- 2-Story Property
- Smooth Ceilings
- Ceiling Fan
- Recessed Lighting
- Gas Log Fireplace
- Double Pane Windows
- Plantation Shutters
- Living Room with Fireplace
- Dining Room
- Screened Porch
- Laundry on upper level
Kitchen
- Self-Cleaning Oven
- Microwave
- Dishwasher
- Kitchen Island
- Disposal
Flooring
- Wood
- Carpet
- Tile
Bedrooms and Bathrooms
- 3 Bedrooms
- Soaking Tub
- Bathtub with Shower
Attic
- Pull Down Stairs to Attic
- Attic or Crawl Hatchway Insulated
Home Security
Parking
- 2 Parking Spaces
- 2 Open Parking Spaces
Outdoor Features
- Deck
- Outdoor Gas Grill
- Rain Gutters
Schools
- Pearsontown Elementary School
- Lowes Grove Middle School
- Hillside High School
Horse Facilities and Amenities
- Grass Field
Utilities
- Dehumidifier
- Forced Air Heating and Cooling System
- Heating System Uses Gas
- Heating System Uses Natural Gas
- Underground Utilities
- Natural Gas Connected
- Gas Water Heater
- Cable TV Available
Listing and Financial Details
- Assessor Parcel Number 7282991220
Community Details
Overview
- Association fees include ground maintenance, pest control
- Woodlake Association, Phone Number (910) 295-3791
- Piney Wood Townes Association
- Woodlake Subdivision
- Maintained Community
- Community Lake
Amenities
- Picnic Area
- Clubhouse
Recreation
- Community Playground
- Community Pool
- Fishing
- Trails
Security
- Resident Manager or Management On Site
- Fire and Smoke Detector
Map
Home Values in the Area
Average Home Value in this Area
Tax History
| Year | Tax Paid | Tax Assessment Tax Assessment Total Assessment is a certain percentage of the fair market value that is determined by local assessors to be the total taxable value of land and additions on the property. | Land | Improvement |
|---|---|---|---|---|
| 2024 | $3,038 | $217,803 | $45,000 | $172,803 |
| 2023 | $2,853 | $217,803 | $45,000 | $172,803 |
| 2022 | $2,788 | $217,803 | $45,000 | $172,803 |
| 2021 | $2,775 | $217,803 | $45,000 | $172,803 |
| 2020 | $2,709 | $217,803 | $45,000 | $172,803 |
| 2019 | $2,709 | $217,803 | $45,000 | $172,803 |
| 2018 | $2,655 | $195,697 | $35,000 | $160,697 |
| 2017 | $2,635 | $195,697 | $35,000 | $160,697 |
| 2016 | $2,546 | $195,697 | $35,000 | $160,697 |
| 2015 | $2,595 | $187,447 | $37,800 | $149,647 |
| 2014 | $2,595 | $187,447 | $37,800 | $149,647 |
Property History
| Date | Event | Price | Change | Sq Ft Price |
|---|---|---|---|---|
| 04/11/2025 04/11/25 | Pending | -- | -- | -- |
| 04/10/2025 04/10/25 | For Sale | $374,900 | -- | $227 / Sq Ft |
Deed History
| Date | Type | Sale Price | Title Company |
|---|---|---|---|
| Warranty Deed | $210,000 | None Available | |
| Warranty Deed | -- | -- |
Mortgage History
| Date | Status | Loan Amount | Loan Type |
|---|---|---|---|
| Open | $337,400 | Credit Line Revolving | |
| Closed | $119,500 | New Conventional | |
| Closed | $30,000 | Credit Line Revolving | |
| Closed | $120,000 | New Conventional | |
| Previous Owner | $101,500 | Unknown | |
| Previous Owner | $126,400 | No Value Available |
Similar Homes in Durham, NC
Source: Doorify MLS
MLS Number: 10088273
APN: 149444
- 58 Lake Village Dr
- 101 Lakeshore Dr
- 5911 Mountain Island Dr
- 116 Lakeshore Dr
- 909 Windcrest Rd
- 522 Auburn Square Dr
- 534 Auburn Square Dr Unit 3
- 1122 Vermillion Dr
- 6502 Barbee Rd
- 27 Creeks Edge Ct
- 5624 Barbee Rd
- 1204 Maroon Dr Unit 5
- 901 Forge Rd
- 111 Nuttree Way
- 722 Forge Rd
- 7 Dardanelle Ln
- 101 Whitney Ln
- 16 Chownings St
- 200 W Woodcroft Pkwy Unit 45c
- 200 W Woodcroft Pkwy Unit 37a
