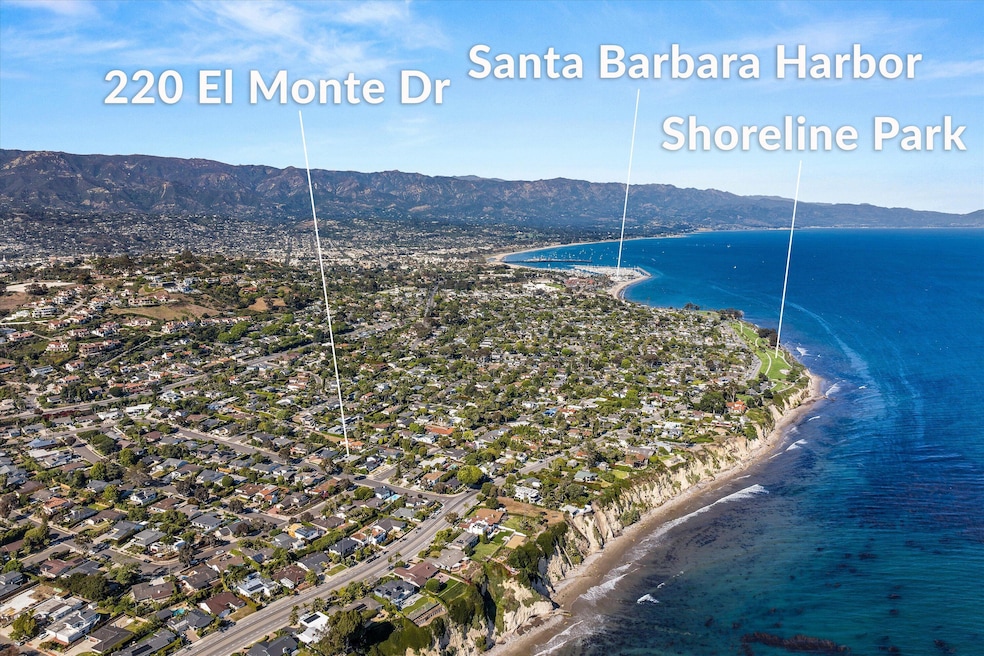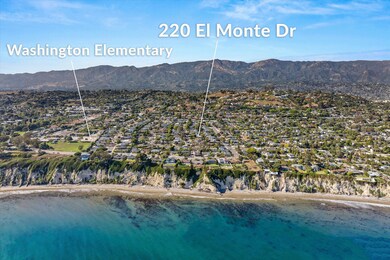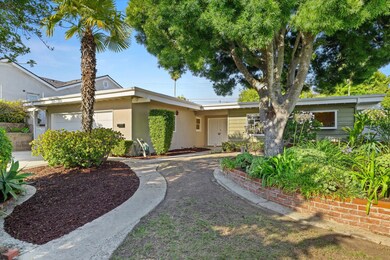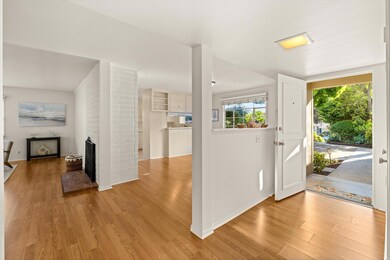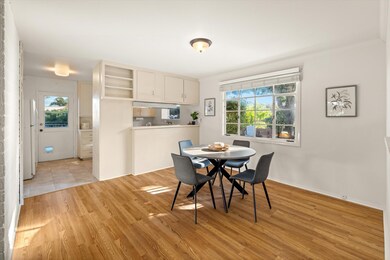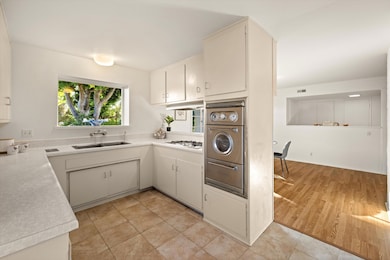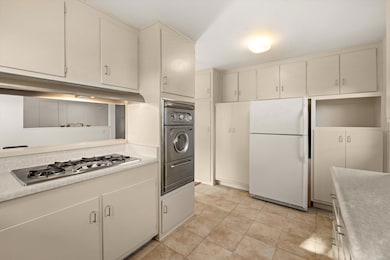
220 El Monte Dr Santa Barbara, CA 93109
East Mesa NeighborhoodHighlights
- Ocean View
- Property is near an ocean
- Ranch Style House
- Washington Elementary School Rated A
- Property is near a park
- Patio
About This Home
As of October 2024Discover the hidden gem of Mesa waiting to be transformed into your dream home! This charming property offers endless possibilities for a savvy buyer, a skilled renovator, or an astute investor. Step into a world of potential as you explore this mostly original house, primed and ready for a creative touch.
Recently refreshed with a fresh coat of paint, new toilets, hot water heater, and lovingly tended exterior spaces. This property is a canvas just waiting for your vision to come to life. With inspections readily available for your review, you can dive into this trust sale opportunity with confidence.
Nestled in the coveted coastal zone, 220 El Monte Drive offers a prime location just a stone's throw away from Washington Elementary, Shoreline & La Mesa Park, Lazy Acres, and harbor.
Last Agent to Sell the Property
Berkshire Hathaway HomeServices California Properties License #02119798

Last Buyer's Agent
Berkshire Hathaway HomeServices California Properties License #02165956

Home Details
Home Type
- Single Family
Est. Annual Taxes
- $23,295
Year Built
- Built in 1958
Lot Details
- 7,840 Sq Ft Lot
- Back Yard Fenced
- Level Lot
- Drought Tolerant Landscaping
- Property is in average condition
- Property is zoned E-3
Parking
- Garage
Property Views
- Ocean
- Island
- Peek-A-Boo
Home Design
- Ranch Style House
- Fixer Upper
- Flat Roof Shape
- Slab Foundation
- Wood Siding
Interior Spaces
- 1,565 Sq Ft Home
- Blinds
- Living Room with Fireplace
- Dining Area
- Fire and Smoke Detector
Kitchen
- Built-In Gas Oven
- Stove
- Dishwasher
- Disposal
Flooring
- Laminate
- Tile
Bedrooms and Bathrooms
- 3 Bedrooms
- 2 Full Bathrooms
Laundry
- Laundry in Garage
- Dryer
- Washer
Outdoor Features
- Property is near an ocean
- Patio
Location
- Property is near a park
- Property is near public transit
- Property is near schools
- Property is near shops
- Property is near a bus stop
Schools
- Washington Elementary School
- Lacumbre Middle School
- S.B. Sr. High School
Utilities
- No Cooling
- Forced Air Heating System
- Vented Exhaust Fan
- Water Softener is Owned
- Sewer Stub Out
- Cable TV Available
Listing and Financial Details
- Assessor Parcel Number 045-125-012
- Seller Considering Concessions
Community Details
Overview
- Pacific Estates Community
- 20 Mesa Subdivision
Amenities
- Restaurant
Map
Home Values in the Area
Average Home Value in this Area
Property History
| Date | Event | Price | Change | Sq Ft Price |
|---|---|---|---|---|
| 10/04/2024 10/04/24 | Sold | $2,400,000 | +3.2% | $1,534 / Sq Ft |
| 08/07/2024 08/07/24 | Pending | -- | -- | -- |
| 07/29/2024 07/29/24 | For Sale | $2,325,000 | -- | $1,486 / Sq Ft |
Tax History
| Year | Tax Paid | Tax Assessment Tax Assessment Total Assessment is a certain percentage of the fair market value that is determined by local assessors to be the total taxable value of land and additions on the property. | Land | Improvement |
|---|---|---|---|---|
| 2023 | $23,295 | $571,407 | $302,630 | $268,777 |
| 2022 | $5,913 | $560,204 | $296,697 | $263,507 |
| 2021 | $5,774 | $549,221 | $290,880 | $258,341 |
| 2020 | $5,714 | $543,591 | $287,898 | $255,693 |
| 2019 | $5,613 | $532,933 | $282,253 | $250,680 |
| 2018 | $5,532 | $522,484 | $276,719 | $245,765 |
| 2017 | $5,348 | $512,241 | $271,294 | $240,947 |
| 2016 | $5,282 | $502,198 | $265,975 | $236,223 |
| 2014 | $5,138 | $484,967 | $256,849 | $228,118 |
Mortgage History
| Date | Status | Loan Amount | Loan Type |
|---|---|---|---|
| Previous Owner | $1,399,920 | New Conventional | |
| Previous Owner | $90,000 | Unknown | |
| Previous Owner | $153,000 | Unknown | |
| Previous Owner | $153,000 | Unknown | |
| Previous Owner | $155,000 | No Value Available |
Deed History
| Date | Type | Sale Price | Title Company |
|---|---|---|---|
| Grant Deed | $2,400,000 | Chicago Title | |
| Interfamily Deed Transfer | -- | -- | |
| Interfamily Deed Transfer | -- | First American Title |
Similar Homes in Santa Barbara, CA
Source: Santa Barbara Multiple Listing Service
MLS Number: 24-2490
APN: 045-125-012
- 1547 Shoreline Dr
- 222 Meigs Rd
- 643 Ricardo Ave
- 569 Ricardo Ave
- 530 Ricardo Ave
- 232 Las Ondas
- 262 Santa Catalina Ave
- 1103 Harbor Hills Dr
- 321 Mohawk Rd
- 1826 La Coronilla Dr
- 2306 Cliff Dr
- 221 La Marina
- 124 La Marina
- 962 Miramonte Dr Unit 2
- 12 Skyline Cir
- 872 Highland Dr Unit 7
- 848 Miramonte Dr
- 1240 W Micheltorena St
- 917 W Victoria St
- 2508 Calle Montilla
