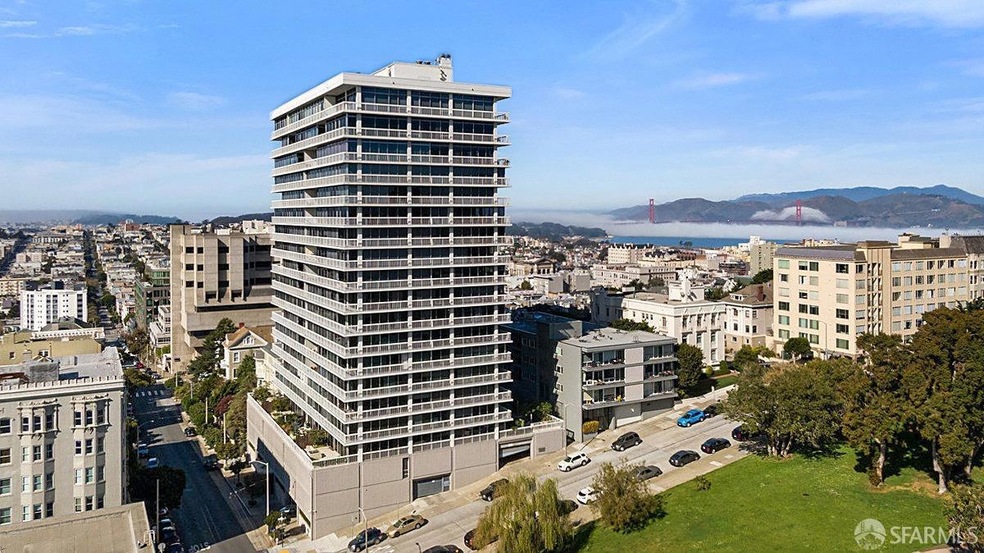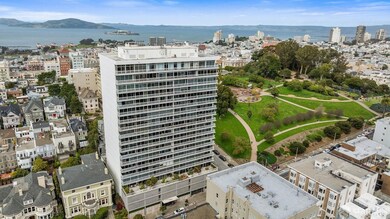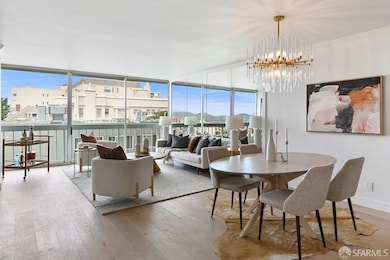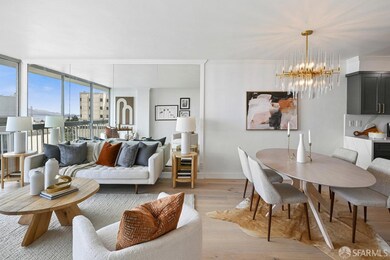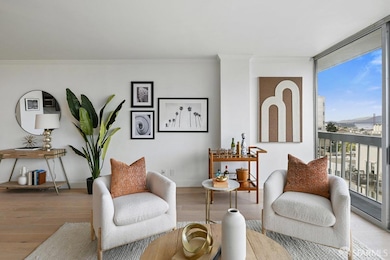
Pacific Heights Towers 2200 Sacramento St Unit 503 San Francisco, CA 94115
Pacific Heights NeighborhoodEstimated payment $11,256/month
Highlights
- Views of Golden Gate Bridge
- Fitness Center
- Clubhouse
- Sherman Elementary Rated A-
- Midcentury Modern Architecture
- 1-minute walk to Lafayette Park
About This Home
Elevated living in Pacific Heights. This radiant corner residence offers sweeping north-facing views of the Golden Gate Bridge, Palace of Fine Arts, San Francisco Bay. Pacific Heights Towers it situated right next to the lush expanse of Lafayette Park. A full wall of windows floods the living room with natural light, creating an inviting space equally suited for quiet relaxation or stylish entertaining. The functional floor plan flows into the dining area and updated kitchen. The spacious primary suite captures postcard-worthy bay and bridge views, with generous closet space and a serene, spa-like en-suite bath with in-unit laundry. A second full bath adds comfort and flexibility. Brand new wide-plank European Oak flooring and full renovations of both bathrooms were just completed. Building amenities include one-car garage parking, extra storage unit, a fully-equipped fitness center, a sophisticated top floor Club Lounge, and 24/7 professional door staff. Located just steps from the boutiques, cafes, and energy of Fillmore Street, this condo exemplifies quintessential San Francisco living.
Property Details
Home Type
- Condominium
Est. Annual Taxes
- $13,510
Year Built
- Built in 1964 | Remodeled
Lot Details
- End Unit
- North Facing Home
HOA Fees
- $1,228 Monthly HOA Fees
Property Views
- Bay
- Golden Gate Bridge
- Bridge
- City Lights
Home Design
- Midcentury Modern Architecture
Interior Spaces
- 2 Full Bathrooms
- 1,130 Sq Ft Home
- Combination Dining and Living Room
Flooring
- Wood
- Tile
Laundry
- Laundry closet
- Stacked Washer and Dryer
Parking
- 1 Car Garage
- Side Facing Garage
- Side by Side Parking
- Garage Door Opener
- Assigned Parking
Utilities
- Radiant Heating System
Listing and Financial Details
- Assessor Parcel Number 0627-A035
Community Details
Overview
- Association fees include door person, earthquake insurance, insurance on structure, maintenance exterior, ground maintenance, management, security, sewer, trash, water
- 127 Units
- Pacific Heights Towers Condominium Association
- High-Rise Condominium
Amenities
- Clubhouse
Recreation
Pet Policy
- Limit on the number of pets
- Dogs and Cats Allowed
Map
About Pacific Heights Towers
Home Values in the Area
Average Home Value in this Area
Tax History
| Year | Tax Paid | Tax Assessment Tax Assessment Total Assessment is a certain percentage of the fair market value that is determined by local assessors to be the total taxable value of land and additions on the property. | Land | Improvement |
|---|---|---|---|---|
| 2024 | $13,510 | $1,084,532 | $542,266 | $542,266 |
| 2023 | $13,297 | $1,063,268 | $531,634 | $531,634 |
| 2022 | $13,039 | $1,042,420 | $521,210 | $521,210 |
| 2021 | $12,807 | $1,021,982 | $510,991 | $510,991 |
| 2020 | $12,921 | $1,011,504 | $505,752 | $505,752 |
| 2019 | $12,431 | $991,672 | $495,836 | $495,836 |
| 2018 | $12,014 | $972,228 | $486,114 | $486,114 |
| 2017 | $11,574 | $953,166 | $476,583 | $476,583 |
| 2016 | $11,380 | $934,478 | $467,239 | $467,239 |
| 2015 | $11,239 | $920,442 | $460,221 | $460,221 |
| 2014 | $10,943 | $902,412 | $451,206 | $451,206 |
Property History
| Date | Event | Price | Change | Sq Ft Price |
|---|---|---|---|---|
| 04/13/2025 04/13/25 | Pending | -- | -- | -- |
| 04/04/2025 04/04/25 | For Sale | $1,595,000 | -- | $1,412 / Sq Ft |
Deed History
| Date | Type | Sale Price | Title Company |
|---|---|---|---|
| Interfamily Deed Transfer | -- | None Available | |
| Grant Deed | $857,000 | Old Republic Title Company | |
| Grant Deed | $685,000 | Chicago Title Co | |
| Interfamily Deed Transfer | -- | Fidelity National Title Co | |
| Grant Deed | $358,000 | Fidelity National Title Co | |
| Interfamily Deed Transfer | -- | -- | |
| Grant Deed | -- | Chicago Title Company |
Mortgage History
| Date | Status | Loan Amount | Loan Type |
|---|---|---|---|
| Open | $390,820 | New Conventional | |
| Closed | $612,200 | New Conventional | |
| Closed | $625,000 | New Conventional | |
| Closed | $642,750 | New Conventional | |
| Previous Owner | $500,000 | Unknown | |
| Previous Owner | $543,000 | Unknown | |
| Previous Owner | $435,000 | No Value Available | |
| Previous Owner | $116,700 | Credit Line Revolving | |
| Previous Owner | $318,000 | No Value Available | |
| Previous Owner | $200,000 | No Value Available |
Similar Homes in San Francisco, CA
Source: San Francisco Association of REALTORS® MLS
MLS Number: 425024648
APN: 0627A-035
- 2121 Laguna St Unit 100
- 2205 Sacramento St Unit 302
- 2135 California St Unit 8
- 2315 Sacramento St Unit 2
- 2315 Sacramento St Unit 4
- 2315 Sacramento St Unit 1
- 2230 California St
- 1914 Pine St Unit 7
- 1914 Pine St Unit 5
- 2351 Washington St
- 1925 Gough St Unit 51
- 1925 Gough St Unit 22
- 1935 California St
- 2170 Jackson St Unit 2
- 2050 Jackson St
- 2198 Jackson St
- 1800 Gough St Unit 7
- 2006 Washington St Unit 4
- 2006 Washington St Unit 10
- 1911 Webster St
