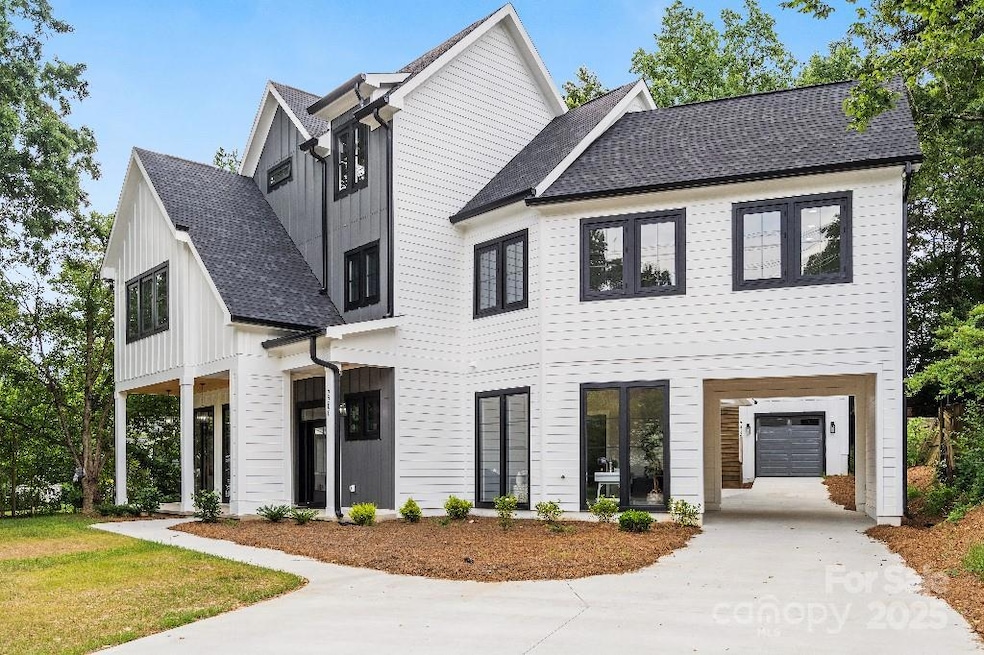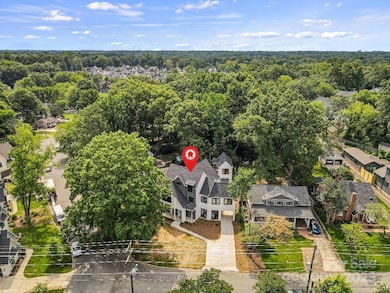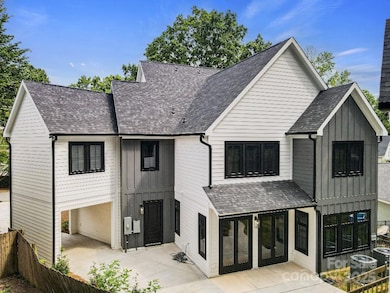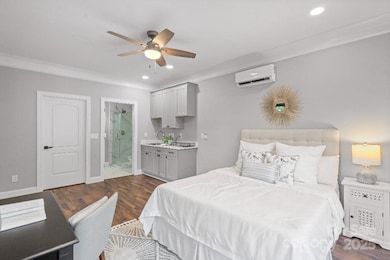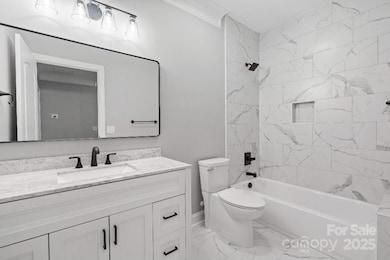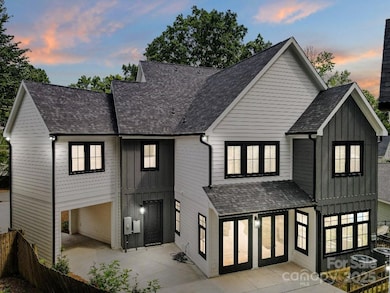
2200 Stratford Ave Charlotte, NC 28205
Plaza Midwood NeighborhoodEstimated payment $7,980/month
Highlights
- Farmhouse Style Home
- Covered patio or porch
- Porte-Cochere
- Corner Lot
- Double Convection Oven
- 2 Car Detached Garage
About This Home
This home is a MUST-SEE! Nestled in a peaceful, tree-lined setting just minutes from Uptown Charlotte, this stunning three-story home perfectly blends timeless elegance with modern luxury. From the moment you arrive, you’ll be captivated by the home’s exceptional curb appeal, welcoming front porch, and meticulous landscaping.
High ceilings, designer finishes, and LVP hardwood floors flow throughout the main living spaces, adding a touch of sophistication to every room.
The gourmet kitchen is a chef’s dream-featuring premium stainless steel appliances, a large center island, quartz countertops, custom cabinetry, and a walk-in pantry-perfect for entertaining or quiet dinners.
Don't miss the mother-in -law suite that could also be used as an income property.
Home Details
Home Type
- Single Family
Est. Annual Taxes
- $2,662
Year Built
- Built in 2023
Lot Details
- Lot Dimensions are 51x49x149x6x152
- Corner Lot
- Property is zoned N1-C
Parking
- 2 Car Detached Garage
- Carport
- Porte-Cochere
Home Design
- Farmhouse Style Home
- Slab Foundation
- Hardboard
Interior Spaces
- 3-Story Property
- Bar Fridge
- Ceiling Fan
- Gas Fireplace
- Vinyl Flooring
Kitchen
- Double Convection Oven
- Gas Cooktop
- Microwave
- Freezer
- Dishwasher
- Disposal
Bedrooms and Bathrooms
Outdoor Features
- Covered patio or porch
Schools
- Villa Heights Elementary School
- Eastway Middle School
- Garinger High School
Utilities
- Central Air
- Cooling System Powered By Gas
- Heat Pump System
- Heating System Uses Natural Gas
Community Details
- Dixie Manor Subdivision
Listing and Financial Details
- Assessor Parcel Number 095-021-01
Map
Home Values in the Area
Average Home Value in this Area
Tax History
| Year | Tax Paid | Tax Assessment Tax Assessment Total Assessment is a certain percentage of the fair market value that is determined by local assessors to be the total taxable value of land and additions on the property. | Land | Improvement |
|---|---|---|---|---|
| 2023 | $2,662 | $350,000 | $350,000 | $0 |
| 2022 | $2,473 | $256,300 | $225,000 | $31,300 |
| 2021 | $1,351 | $256,300 | $225,000 | $31,300 |
| 2020 | $2,473 | $256,300 | $225,000 | $31,300 |
| 2019 | $1,400 | $271,100 | $225,000 | $46,100 |
| 2018 | $732 | $100,400 | $60,600 | $39,800 |
| 2017 | $713 | $100,400 | $60,600 | $39,800 |
| 2016 | $1,353 | $100,400 | $60,600 | $39,800 |
| 2015 | $1,342 | $100,400 | $60,600 | $39,800 |
| 2014 | $1,352 | $116,700 | $71,300 | $45,400 |
Property History
| Date | Event | Price | Change | Sq Ft Price |
|---|---|---|---|---|
| 04/12/2025 04/12/25 | For Sale | $1,389,999 | -- | $355 / Sq Ft |
Deed History
| Date | Type | Sale Price | Title Company |
|---|---|---|---|
| Special Warranty Deed | -- | None Listed On Document | |
| Deed | -- | None Listed On Document | |
| Special Warranty Deed | $370,000 | -- | |
| Warranty Deed | $300,000 | -- | |
| Deed | -- | -- |
Mortgage History
| Date | Status | Loan Amount | Loan Type |
|---|---|---|---|
| Open | $1,021,500 | New Conventional | |
| Previous Owner | $975,000 | New Conventional | |
| Previous Owner | $833,000 | Construction |
Similar Homes in Charlotte, NC
Source: Canopy MLS (Canopy Realtor® Association)
MLS Number: 4246336
APN: 095-021-01
- 1606 Brook Rd
- 2512 Daniel St
- 2526 Fort St
- 1711 Brook Rd
- 2529 Daniel St
- 2008 Stratford Ave
- 1841 Mecklenburg Ave
- 2000 Stratford Ave
- 1917 Marguerite Ave
- 2840 Georgia Ave
- 1320 Brook Rd
- 2844 Georgia Ave
- 2841 Attaberry Dr
- 1508 Matheson Ave
- 3242 Maymont Place
- 3203 Maymont Place
- 1709 Matheson Ave
- 2921 Fort St
- 1738 Matheson Ave
- 1112 Drummond Ave
