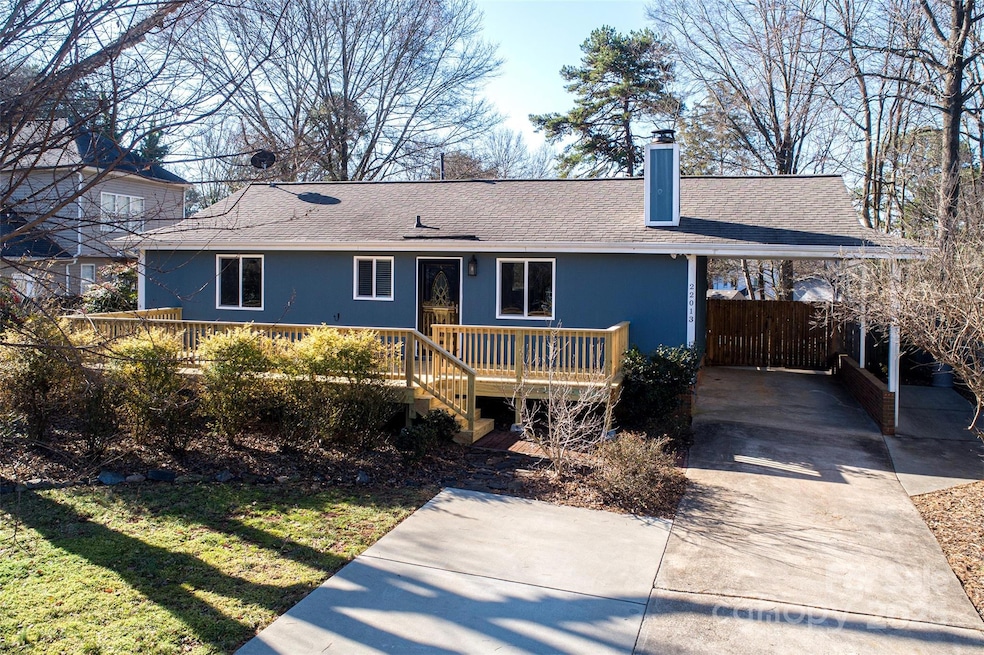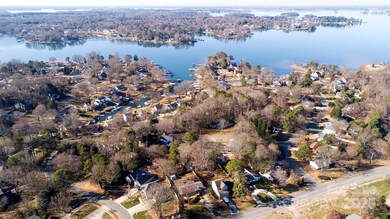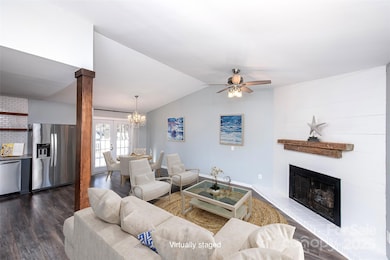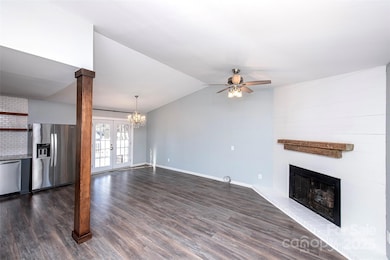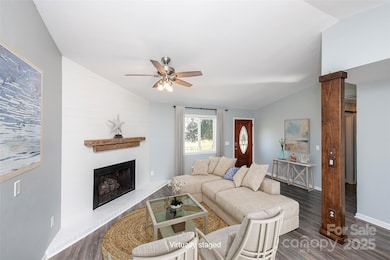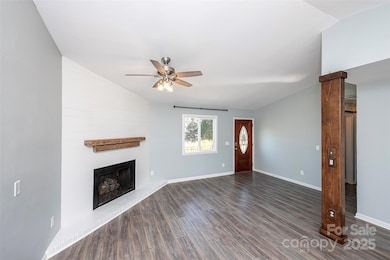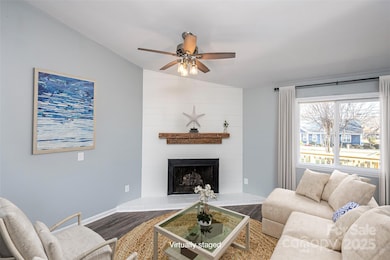
22013 Torrence Chapel Rd Cornelius, NC 28031
Bahia Bay NeighborhoodHighlights
- Access To Lake
- Open Floorplan
- Cottage
- Bailey Middle School Rated A-
- Deck
- Recreation Facilities
About This Home
As of March 2025Rare find and completely updated 2 bedroom, one bath home, w/room to expand just steps away from Lake Norman in Bahia Bay. Could be your home away from home! Come inside to this open floorplan featuring a vaulted great room w/gas fireplace that is open to the dining room & kitchen; boasting open shelving, granite counters, SS appliances, & pantry with french doors. UPDATES: bedroom/bath/barn doors, fresh paint, gas logs, flooring throughout, tiled bath, appliances, light fixtures, cabinet hardware, deck, fencing, HVAC ('23), Roof ('17), extra parking & small watercraft storage & more. All within a 5-minute walk to the deeded/private community 1 acre lake access lot with a day dock, boat ramp, small watercraft ramp, and grills for only $75 in dues annually. Walk, bike, scooter or take a golf cart to shops - including Fresh Market, HomeSense, Ulta, Total Wine, Yoga, Orange Theory, Restaurants and more! Everything you could want is within 1-2 miles of the home with sidewalks & bike lanes.
Last Agent to Sell the Property
NextHome Serene Living Brokerage Email: joanna@nhsereneliving.com License #163423

Home Details
Home Type
- Single Family
Est. Annual Taxes
- $2,169
Year Built
- Built in 1977
Lot Details
- Lot Dimensions are 70x144x69x145
- Fenced
- Level Lot
- Property is zoned GR
HOA Fees
- $6 Monthly HOA Fees
Home Design
- Cottage
- Hardboard
Interior Spaces
- 1,008 Sq Ft Home
- 1-Story Property
- Open Floorplan
- Built-In Features
- French Doors
- Great Room with Fireplace
- Crawl Space
- Pull Down Stairs to Attic
- Laundry Room
Kitchen
- Electric Range
- Microwave
- Dishwasher
Flooring
- Laminate
- Tile
Bedrooms and Bathrooms
- 2 Main Level Bedrooms
- 1 Full Bathroom
Parking
- Attached Carport
- Driveway
- 3 Open Parking Spaces
Outdoor Features
- Access To Lake
- Deck
- Shed
Schools
- Cornelius Elementary School
- Bailey Middle School
- William Amos Hough High School
Utilities
- Heat Pump System
- Community Well
- Septic Tank
- Cable TV Available
Listing and Financial Details
- Assessor Parcel Number 001-292-06
Community Details
Overview
- Bahia Bay HOA
- Bahia Bay Subdivision
- Mandatory home owners association
Recreation
- Recreation Facilities
Map
Home Values in the Area
Average Home Value in this Area
Property History
| Date | Event | Price | Change | Sq Ft Price |
|---|---|---|---|---|
| 03/28/2025 03/28/25 | Sold | $395,000 | -3.6% | $392 / Sq Ft |
| 02/05/2025 02/05/25 | For Sale | $409,780 | +134.2% | $407 / Sq Ft |
| 08/07/2017 08/07/17 | Sold | $175,000 | -7.9% | $170 / Sq Ft |
| 07/25/2017 07/25/17 | Pending | -- | -- | -- |
| 07/25/2017 07/25/17 | For Sale | $190,000 | -- | $185 / Sq Ft |
Tax History
| Year | Tax Paid | Tax Assessment Tax Assessment Total Assessment is a certain percentage of the fair market value that is determined by local assessors to be the total taxable value of land and additions on the property. | Land | Improvement |
|---|---|---|---|---|
| 2023 | $2,169 | $323,000 | $160,000 | $163,000 |
| 2022 | $1,744 | $200,800 | $75,000 | $125,800 |
| 2021 | $1,724 | $200,800 | $75,000 | $125,800 |
| 2020 | $1,724 | $200,800 | $75,000 | $125,800 |
| 2019 | $1,718 | $200,800 | $75,000 | $125,800 |
| 2018 | $1,168 | $105,800 | $60,000 | $45,800 |
| 2017 | $1,157 | $105,800 | $60,000 | $45,800 |
| 2016 | $1,153 | $105,800 | $60,000 | $45,800 |
| 2015 | -- | $105,800 | $60,000 | $45,800 |
| 2014 | $1,132 | $0 | $0 | $0 |
Mortgage History
| Date | Status | Loan Amount | Loan Type |
|---|---|---|---|
| Open | $327,850 | New Conventional | |
| Previous Owner | $281,300 | New Conventional | |
| Previous Owner | $28,000 | Credit Line Revolving | |
| Previous Owner | $196,200 | Adjustable Rate Mortgage/ARM | |
| Previous Owner | $67,000 | New Conventional | |
| Previous Owner | $102,000 | Fannie Mae Freddie Mac | |
| Previous Owner | $80,000 | Purchase Money Mortgage | |
| Previous Owner | $76,400 | Adjustable Rate Mortgage/ARM | |
| Closed | $20,000 | No Value Available |
Deed History
| Date | Type | Sale Price | Title Company |
|---|---|---|---|
| Warranty Deed | $395,000 | Statewide Title | |
| Warranty Deed | $218,000 | Statewide Title | |
| Warranty Deed | $175,000 | None Available | |
| Warranty Deed | $100,000 | -- | |
| Warranty Deed | $85,000 | -- |
Similar Homes in Cornelius, NC
Source: Canopy MLS (Canopy Realtor® Association)
MLS Number: 4220022
APN: 001-292-06
- 22025 Torrence Chapel Rd
- 21907 Torrence Chapel Rd
- 21201 Rio Oro Dr
- 21220 Rio Oro Dr
- 21721 Shoveller Ct
- 21617 Rio Oro Dr
- 21315 Blakely Shores Dr
- 20367 Harborgate Ct Unit 301
- 21300 Crown Lake Dr
- 21311 Baltic Dr
- 21136 Cold Spring Ln Unit 10
- 21205 Cold Spring Ln Unit 34
- 20614 Pointe Regatta Dr
- 907 Southwest Dr Unit 7
- 20114 Norman Colony Rd
- 20109 Norman Colony Rd
- 20115 Henderson Rd Unit D
- 19604 Olde Spring Ct
- 867 Southwest Dr
- 21205 Olde Quarry Ln
