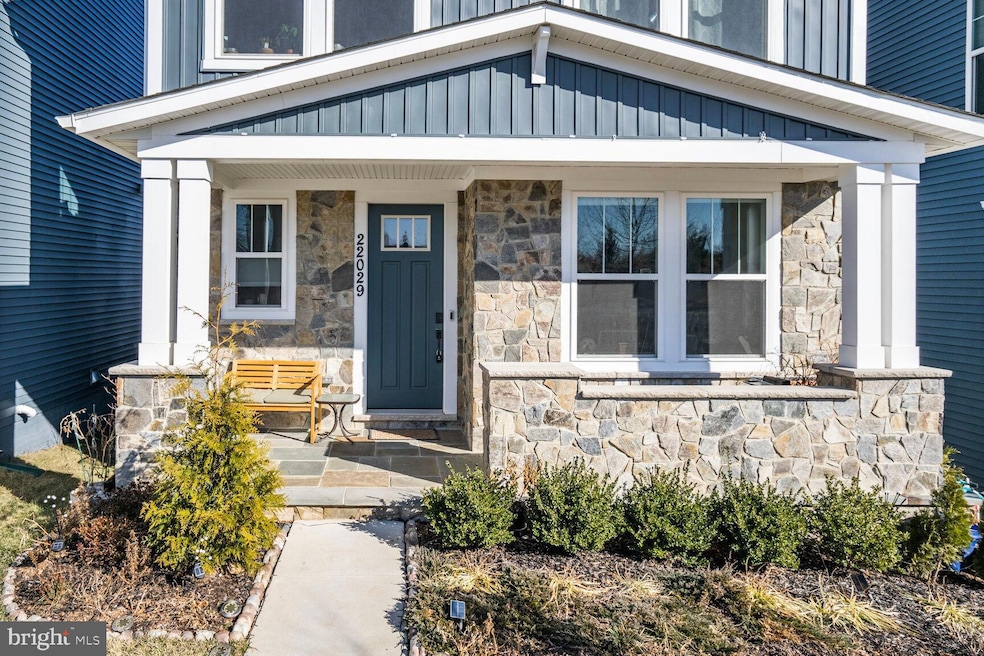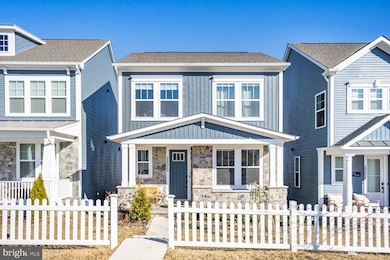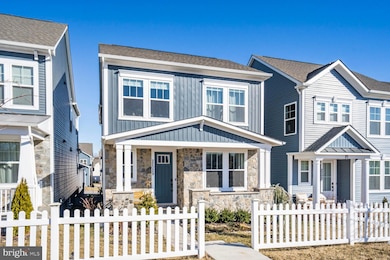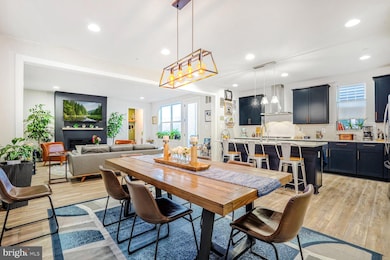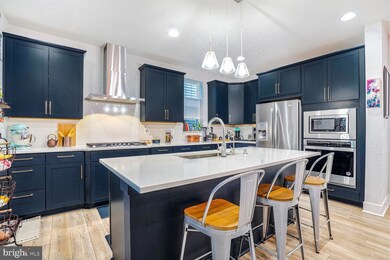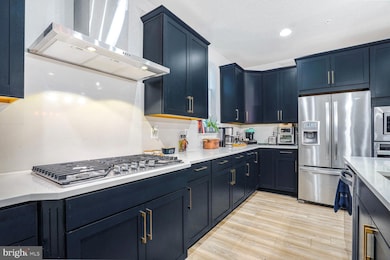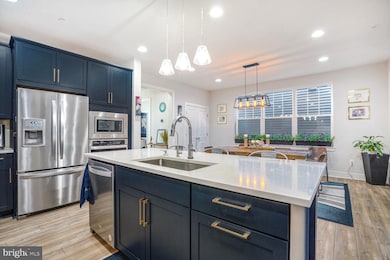
22029 Clarksburg Rd Clarksburg, MD 20871
Estimated payment $5,435/month
Highlights
- Gourmet Kitchen
- Open Floorplan
- Clubhouse
- Seneca Valley High School Rated A-
- Colonial Architecture
- Deck
About This Home
Welcome to this stunning 2022-built home in the coveted Cabin Branch Villages community, where charm meets modern luxury. With charming curb appeal, this home welcomes you with its white picket fence and stone-front porch. Inside, the open floor plan is enhanced by 9' ceilings, LVP flooring, and designer finishes throughout. The gourmet kitchen is a chef's dream, offering 42” designer maple cabinets, sleek quartz countertops, a gas cooktop, and a spacious island with a breakfast bar. It flows effortlessly into the great room, complete with a cozy gas fireplace and access to the deck, perfect for indoor-outdoor living. The main level also includes a dining room, private home office, a welcoming foyer, and a mudroom with convenient access to the two-car garage. Upstairs, the primary suite serves as a tranquil retreat with two walk-in closets and a spa-like bath featuring separate vanities and an opulent shower. Two additional bedrooms share a stylishly appointed bathroom with a double vanity, and a versatile loft offers additional living space—ideal for a playroom, reading nook, hobby room or easy convert into an additional bedroom. A thoughtfully placed laundry room completes the upper level. The lower level offers a spacious multi-purpose room, an in-law suite with a private bath, and ample storage spaces. Cabin Branch residents enjoy exceptional amenities, including a resort-style pool, clubhouse, sports fields, playgrounds, and parks. With direct access to the 2,000-acre Black Hill Regional Park, residents can enjoy outdoor activities like hiking, kayaking, and exploring nature trails. Perfectly located near Clarksburg Premium Outlets for shopping, dining, and entertainment, this nearly-new home is ready for you to move in and make it your own
Home Details
Home Type
- Single Family
Est. Annual Taxes
- $7,643
Year Built
- Built in 2022
Lot Details
- 3,720 Sq Ft Lot
- Picket Fence
- Partially Fenced Property
- Property is in excellent condition
- Property is zoned CRT0.
HOA Fees
- $110 Monthly HOA Fees
Parking
- 2 Car Attached Garage
- 2 Driveway Spaces
- Rear-Facing Garage
- Garage Door Opener
Home Design
- Colonial Architecture
- Stone Siding
- Vinyl Siding
- Concrete Perimeter Foundation
Interior Spaces
- Property has 3 Levels
- Open Floorplan
- Ceiling Fan
- Recessed Lighting
- Fireplace Mantel
- Gas Fireplace
- Mud Room
- Entrance Foyer
- Great Room
- Family Room Off Kitchen
- Dining Room
- Den
- Loft
- Storage Room
- Utility Room
Kitchen
- Gourmet Kitchen
- Breakfast Area or Nook
- Built-In Oven
- Cooktop with Range Hood
- Built-In Microwave
- Ice Maker
- Dishwasher
- Stainless Steel Appliances
- Kitchen Island
- Upgraded Countertops
- Disposal
Bedrooms and Bathrooms
- En-Suite Primary Bedroom
- En-Suite Bathroom
- Walk-In Closet
Laundry
- Laundry Room
- Laundry on upper level
- Dryer
- Washer
Partially Finished Basement
- Basement Fills Entire Space Under The House
- Basement Windows
Outdoor Features
- Deck
Schools
- Clarksburg Elementary School
- Rocky Hill Middle School
- Clarksburg High School
Utilities
- Central Heating and Cooling System
- Underground Utilities
- Water Dispenser
- Natural Gas Water Heater
Listing and Financial Details
- Tax Lot 79
- Assessor Parcel Number 160203821568
Community Details
Overview
- Association fees include common area maintenance, management, pool(s), snow removal, trash, lawn maintenance
- Cabin Branch HOA
- Built by TRI POINTE HOMES
- Cabin Branch Subdivision, Hartford Floorplan
Amenities
- Picnic Area
- Clubhouse
- Recreation Room
Recreation
- Tennis Courts
- Soccer Field
- Community Playground
- Community Pool
- Jogging Path
Map
Home Values in the Area
Average Home Value in this Area
Tax History
| Year | Tax Paid | Tax Assessment Tax Assessment Total Assessment is a certain percentage of the fair market value that is determined by local assessors to be the total taxable value of land and additions on the property. | Land | Improvement |
|---|---|---|---|---|
| 2024 | $7,643 | $636,900 | $130,300 | $506,600 |
| 2023 | $6,550 | $603,100 | $0 | $0 |
| 2022 | $1,438 | $130,300 | $130,300 | $0 |
| 2021 | $718 | $130,300 | $130,300 | $0 |
| 2020 | $1,437 | $130,300 | $130,300 | $0 |
| 2019 | $1,437 | $130,300 | $130,300 | $0 |
Property History
| Date | Event | Price | Change | Sq Ft Price |
|---|---|---|---|---|
| 04/08/2025 04/08/25 | For Sale | $829,000 | -1.3% | $232 / Sq Ft |
| 03/14/2025 03/14/25 | Price Changed | $839,900 | -1.2% | $235 / Sq Ft |
| 02/19/2025 02/19/25 | For Sale | $850,000 | -- | $238 / Sq Ft |
Deed History
| Date | Type | Sale Price | Title Company |
|---|---|---|---|
| Deed | $797,377 | First American Title | |
| Deed | $172,742 | Bury Andrew G |
Mortgage History
| Date | Status | Loan Amount | Loan Type |
|---|---|---|---|
| Open | $757,441 | New Conventional |
Similar Homes in the area
Source: Bright MLS
MLS Number: MDMC2166318
APN: 02-03821568
- 14156 Jaeger Rd
- 14404 Dowitcher Way
- 14512 Dowitcher Way
- 409 Razorbill Alley
- 14353 Dowitcher Way
- 22443 Sculpin Brook Rd
- 14309 Dowitcher Way
- 514 Silverrod Alley
- 4422 Pika Alley
- 14335 Dowitcher Way
- 14526 Sourgum Rd
- 22315 Kenner Dr
- 22310 Clarksburg Rd
- 14347 Dowitcher Way
- 14351 Dowitcher Way
- 14516 Dowitcher Way
- 13917 Stilt St
- 14422 Leafhopper Dr
- 14421 Leafhopper Dr
