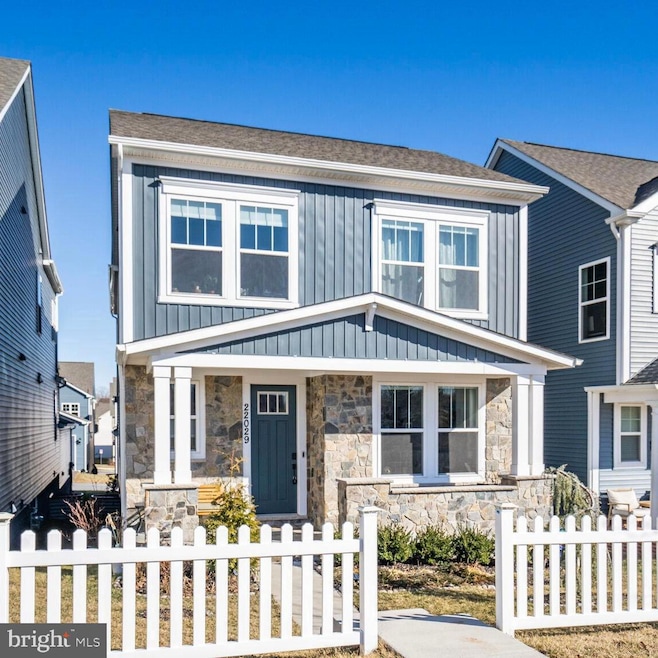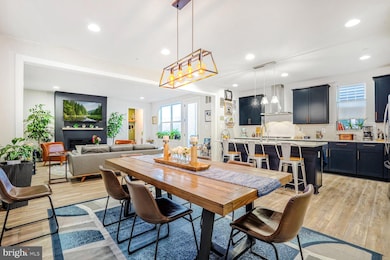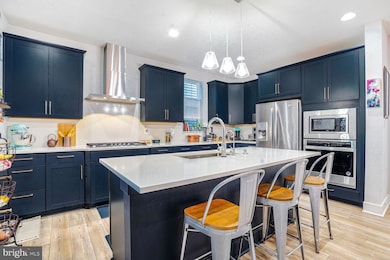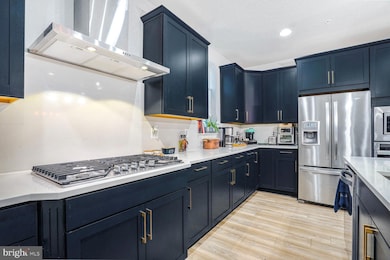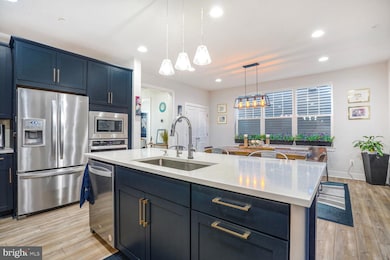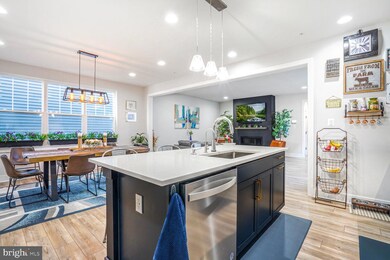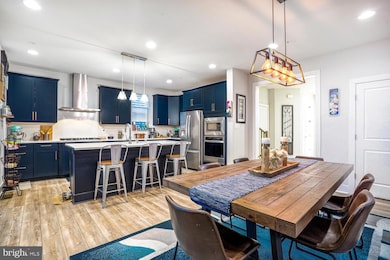
22029 Clarksburg Rd Clarksburg, MD 20871
Estimated payment $5,374/month
Highlights
- Gourmet Kitchen
- Open Floorplan
- Clubhouse
- Seneca Valley High School Rated A-
- Colonial Architecture
- Deck
About This Home
Welcome to this picture-perfect home in the coveted Cabin Branch Villages community. Framed by a charming white picket fence and a classic stone-front porch, this residence effortlessly blends timeless curb appeal with modern luxury. Newly built in 2022, it offers all the benefits of new construction without the wait. Step inside to discover an open, thoughtfully designed floor plan accented by 9-foot ceilings, luxury vinyl plank flooring, and high-end designer finishes throughout. The gourmet kitchen is a chef’s dream, featuring 42” maple cabinetry, sleek quartz countertops, a gas cooktop, and a spacious island with a breakfast bar—perfect for casual dining or entertaining. The kitchen flows seamlessly into the expansive great room, complete with a cozy gas fireplace and walkout access to the deck for ideal indoor-outdoor living. The main level also offers a formal dining room, a private home office, a welcoming foyer, and a functional mudroom with direct access to the two-car garage. Upstairs, the luxurious primary suite is a true retreat, boasting two walk-in closets and a spa-like bath with dual vanities and an oversized glass-enclosed shower. Two additional bedrooms share a beautifully appointed bathroom with double vanity. A versatile loft adds flexible living space-perfect as a playroom, reading nook, hobby area, or easily convertible into a fourth bedroom. A conveniently located laundry room completes the upper level. The fully finished lower level features a spacious multipurpose room, a private in-law suite with a full bath, and generous storage areas—offering flexibility for a variety of lifestyles and needs. Cabin Branch residents enjoy access to top-tier amenities, including a resort-style pool, clubhouse, sports fields, playgrounds, and scenic parks. With direct access to Black Hill Regional Park's 2,000 acres, you’ll have endless opportunities for outdoor adventures—from hiking and kayaking to nature walks. Perfectly situated near Clarksburg Premium Outlets for shopping, dining, and entertainment, this nearly new home has its all-style, space, and an unbeatable location. Move right in and make it your own!
Home Details
Home Type
- Single Family
Est. Annual Taxes
- $7,643
Year Built
- Built in 2022
Lot Details
- 3,720 Sq Ft Lot
- Picket Fence
- Partially Fenced Property
- Property is in excellent condition
- Property is zoned CRT0
HOA Fees
- $110 Monthly HOA Fees
Parking
- 2 Car Attached Garage
- 2 Driveway Spaces
- Rear-Facing Garage
- Garage Door Opener
Home Design
- Colonial Architecture
- Stone Siding
- Vinyl Siding
- Concrete Perimeter Foundation
Interior Spaces
- Property has 3 Levels
- Open Floorplan
- Ceiling Fan
- Recessed Lighting
- Fireplace Mantel
- Gas Fireplace
- Mud Room
- Entrance Foyer
- Great Room
- Family Room Off Kitchen
- Dining Room
- Den
- Loft
- Storage Room
- Utility Room
Kitchen
- Gourmet Kitchen
- Breakfast Area or Nook
- Built-In Oven
- Cooktop with Range Hood
- Built-In Microwave
- Ice Maker
- Dishwasher
- Stainless Steel Appliances
- Kitchen Island
- Upgraded Countertops
- Disposal
Bedrooms and Bathrooms
- En-Suite Primary Bedroom
- En-Suite Bathroom
- Walk-In Closet
Laundry
- Laundry Room
- Laundry on upper level
- Dryer
- Washer
Partially Finished Basement
- Basement Fills Entire Space Under The House
- Basement Windows
Outdoor Features
- Deck
Schools
- Clarksburg Elementary School
- Rocky Hill Middle School
- Clarksburg High School
Utilities
- Central Heating and Cooling System
- Underground Utilities
- Water Dispenser
- Natural Gas Water Heater
Listing and Financial Details
- Assessor Parcel Number 160203821568
Community Details
Overview
- Association fees include common area maintenance, management, pool(s), snow removal, trash, lawn maintenance
- Built by TRI POINTE HOMES
- Cabin Branch Subdivision, Hartford Floorplan
Amenities
- Picnic Area
- Clubhouse
- Recreation Room
Recreation
- Tennis Courts
- Soccer Field
- Community Playground
- Community Pool
- Jogging Path
Map
Home Values in the Area
Average Home Value in this Area
Tax History
| Year | Tax Paid | Tax Assessment Tax Assessment Total Assessment is a certain percentage of the fair market value that is determined by local assessors to be the total taxable value of land and additions on the property. | Land | Improvement |
|---|---|---|---|---|
| 2024 | $7,643 | $636,900 | $130,300 | $506,600 |
| 2023 | $6,550 | $603,100 | $0 | $0 |
| 2022 | $1,438 | $130,300 | $130,300 | $0 |
| 2021 | $718 | $130,300 | $130,300 | $0 |
| 2020 | $1,437 | $130,300 | $130,300 | $0 |
| 2019 | $1,437 | $130,300 | $130,300 | $0 |
Property History
| Date | Event | Price | Change | Sq Ft Price |
|---|---|---|---|---|
| 04/08/2025 04/08/25 | For Sale | $829,000 | -1.3% | $232 / Sq Ft |
| 03/14/2025 03/14/25 | Price Changed | $839,900 | -1.2% | $235 / Sq Ft |
| 02/19/2025 02/19/25 | For Sale | $850,000 | -- | $238 / Sq Ft |
Deed History
| Date | Type | Sale Price | Title Company |
|---|---|---|---|
| Deed | $797,377 | First American Title | |
| Deed | $172,742 | Bury Andrew G |
Mortgage History
| Date | Status | Loan Amount | Loan Type |
|---|---|---|---|
| Open | $757,441 | New Conventional |
Similar Homes in the area
Source: Bright MLS
MLS Number: MDMC2173964
APN: 02-03821568
- 14156 Jaeger Rd
- 14404 Dowitcher Way
- 14512 Dowitcher Way
- 409 Razorbill Alley
- 14353 Dowitcher Way
- 22443 Sculpin Brook Rd
- 14309 Dowitcher Way
- 514 Silverrod Alley
- 4422 Pika Alley
- 14335 Dowitcher Way
- 14526 Sourgum Rd
- 22315 Kenner Dr
- 14341 Dowitcher Way
- 14343 Dowitcher Way
- 22310 Clarksburg Rd
- 14347 Dowitcher Way
- 14351 Dowitcher Way
- 14516 Dowitcher Way
- 13917 Stilt St
- 14422 Leafhopper Dr
