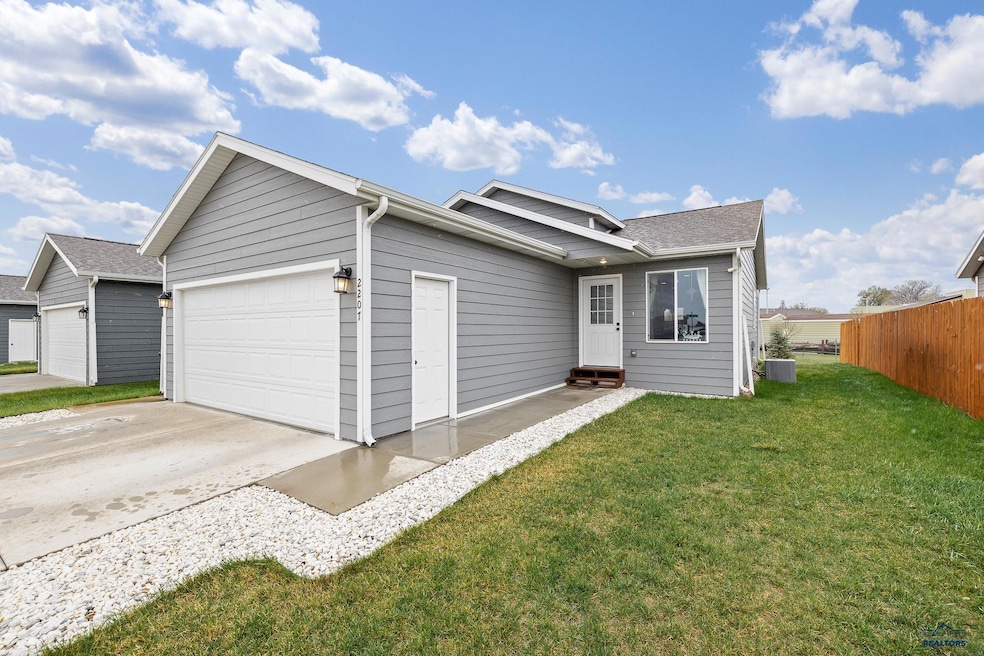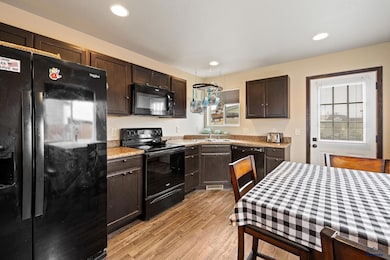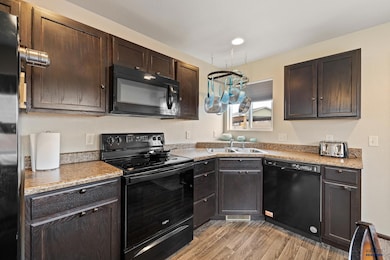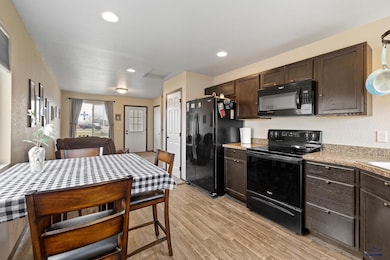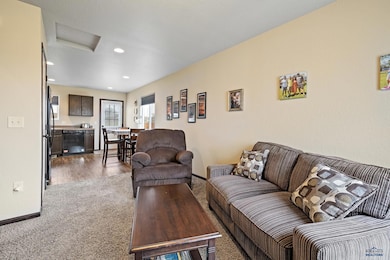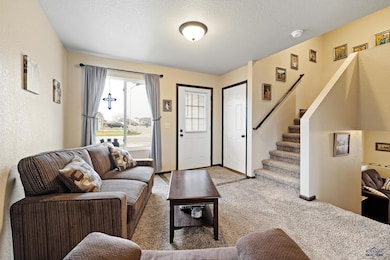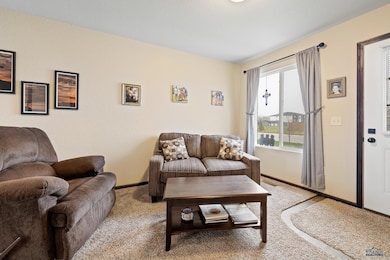
2207 Provider Blvd Rapid City, SD 57703
Southeast Connector NeighborhoodEstimated payment $1,963/month
Highlights
- Neighborhood Views
- Bathtub with Shower
- Forced Air Heating and Cooling System
- 2 Car Attached Garage
- Patio
- Carpet
About This Home
Fantastically well-kept 3-level home with pristine curb appeal in a lovely SE Rapid City neighborhood. The home opens to a main level showcasing an inviting kitchen with dark cabinets, ample countertop space, matching black appliances, wood vinyl flooring, and patio access, dining room area, and sunny living room. The upper level hosts 2 spacious bedrooms, including a master bedroom with walk-in closet, and full bathroom. The basement level hosts a relaxing family room, laundry room, 3rd bedroom, 2nd full bathroom, and ample under-the-stairs storage. 16x8 patio looks over a well manicured backyard. 2-stall attached garage is extra deep and has an impressive workshop area. Absolutely everything in the home is new within the last 5-6 years. LP Smartside siding & high-efficiency furnace.
Home Details
Home Type
- Single Family
Est. Annual Taxes
- $2,807
Year Built
- Built in 2019
Home Design
- Poured Concrete
- Composition Roof
- Hardboard
Interior Spaces
- 1,257 Sq Ft Home
- 3-Story Property
- Neighborhood Views
- Fire and Smoke Detector
- Basement
Kitchen
- Gas Oven or Range
- Dishwasher
Flooring
- Carpet
- Vinyl
Bedrooms and Bathrooms
- 3 Bedrooms
- 2 Full Bathrooms
- Bathtub with Shower
Laundry
- Dryer
- Washer
Parking
- 2 Car Attached Garage
- Garage Door Opener
Utilities
- Forced Air Heating and Cooling System
- Heating System Uses Gas
Additional Features
- Patio
- 4,792 Sq Ft Lot
Community Details
- Johnson Ranch Subd Subdivision
Map
Home Values in the Area
Average Home Value in this Area
Tax History
| Year | Tax Paid | Tax Assessment Tax Assessment Total Assessment is a certain percentage of the fair market value that is determined by local assessors to be the total taxable value of land and additions on the property. | Land | Improvement |
|---|---|---|---|---|
| 2024 | $3,242 | $247,000 | $54,300 | $192,700 |
| 2023 | $3,228 | $276,700 | $36,400 | $240,300 |
| 2022 | $2,519 | $200,200 | $36,400 | $163,800 |
| 2021 | $2,783 | $199,100 | $36,400 | $162,700 |
| 2020 | $2,691 | $186,400 | $36,400 | $150,000 |
Property History
| Date | Event | Price | Change | Sq Ft Price |
|---|---|---|---|---|
| 04/18/2025 04/18/25 | For Sale | $309,900 | -- | $247 / Sq Ft |
Deed History
| Date | Type | Sale Price | Title Company |
|---|---|---|---|
| Deed | $187,388 | -- |
Similar Homes in Rapid City, SD
Source: Black Hills Association of REALTORS®
MLS Number: 173358
APN: 3809101024
- 2207 Provider Blvd
- 2882 Johnson Ranch Rd
- 2863 Johnson Ranch Rd
- 2720 Johnson Ranch Rd
- 2455 E St Francis St
- 2901 Orchard Ln
- 2911 Orchard Ln
- 3222 Jaffa Garden Way
- 2425 E St Charles St Unit A
- 3420 E Highway 44
- 2527 Elderberry Blvd
- 2527 Elderberrry Blvd
- Lot A S Valley Dr Unit LOT FOR LEASE
- 3021 Cadillac Dr
- 3006 Cadillac Dr
- 865 N Valley Dr Unit Lot J
- 3024 S Valley Dr Unit Lot 20
- 3500 Jerusalem Blvd
- 3010 New England St
- 3320 Jim St
