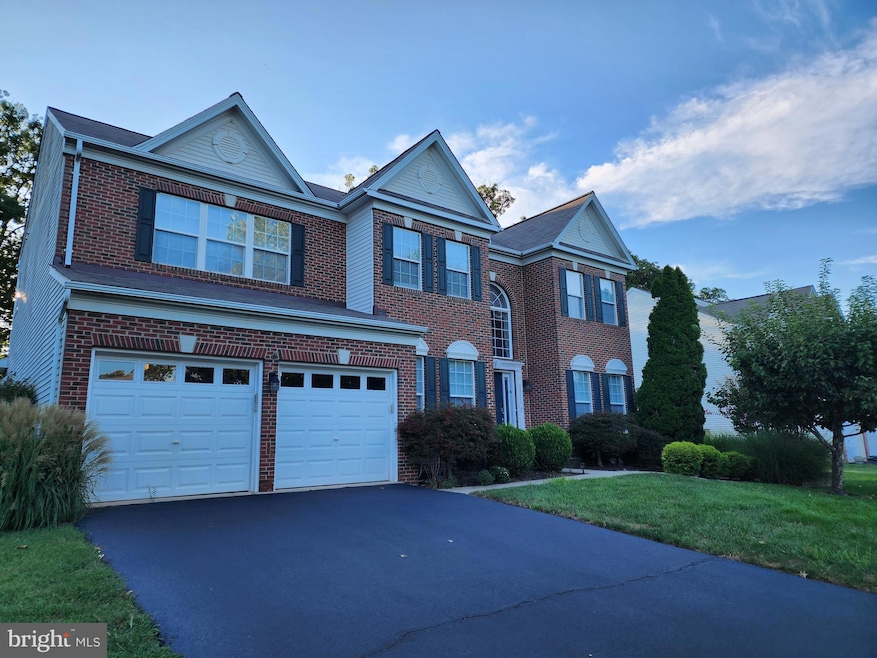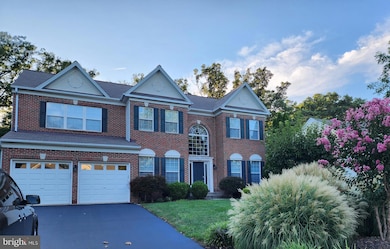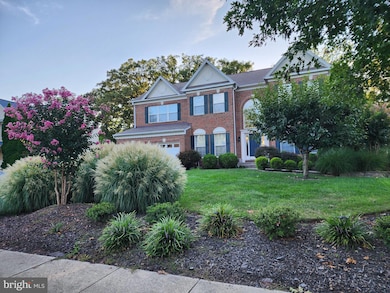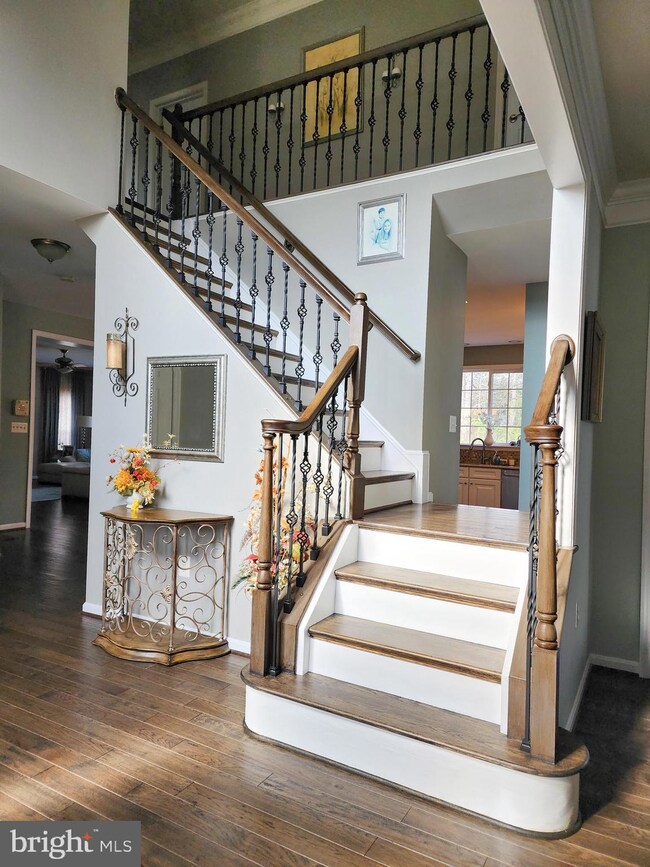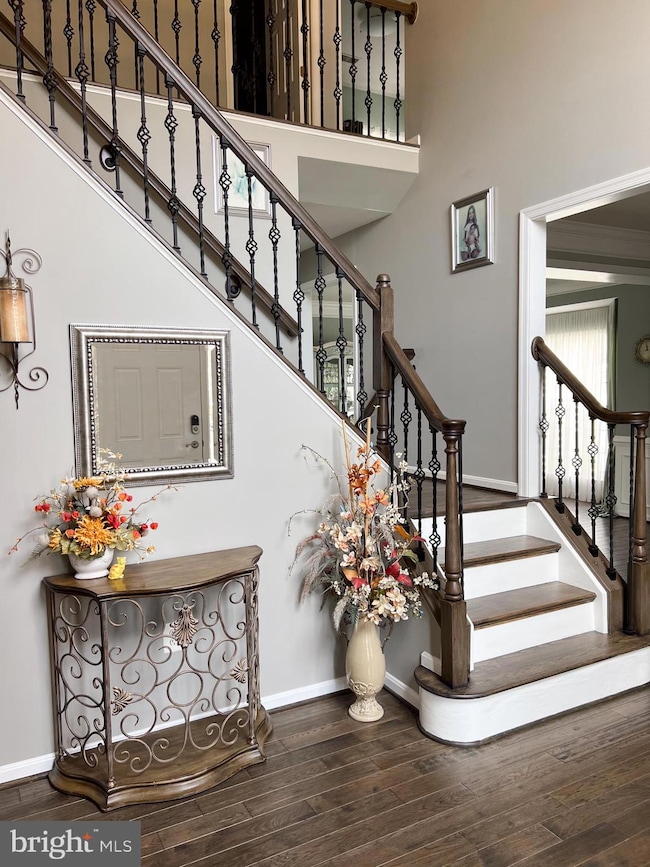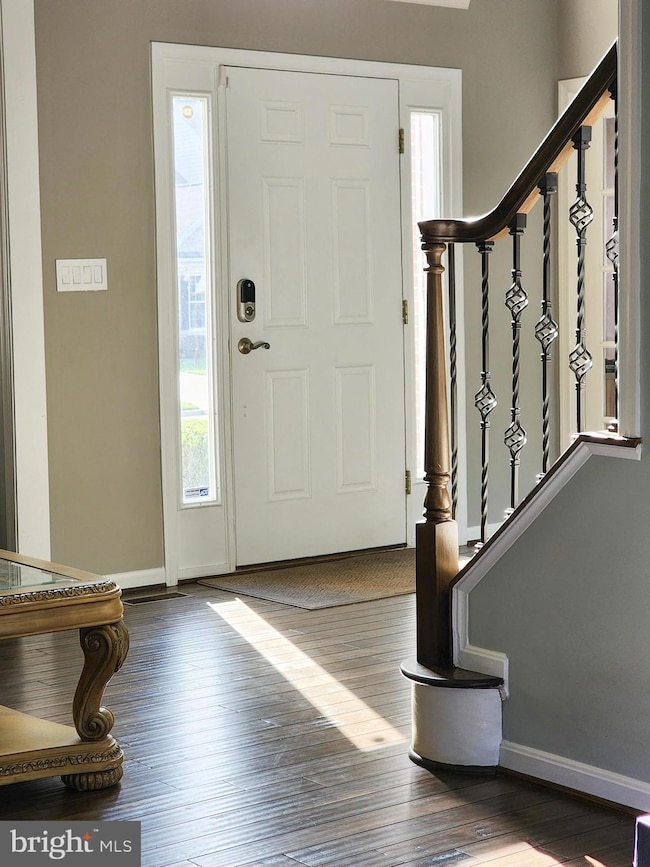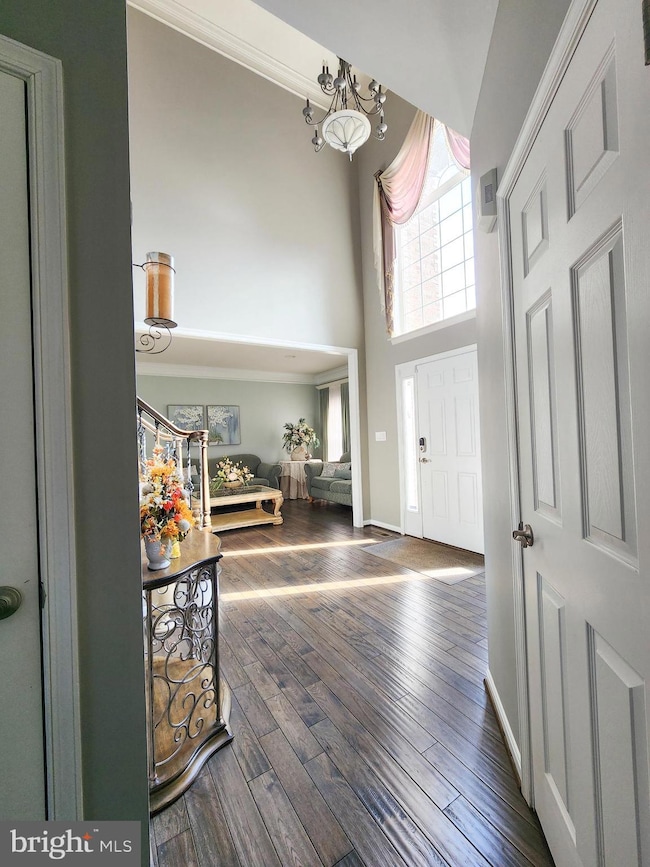
22075 Water Run Ct Ashburn, VA 20148
Estimated payment $7,932/month
Highlights
- Home Theater
- Gourmet Kitchen
- Open Floorplan
- Mill Run Elementary School Rated A
- View of Trees or Woods
- Curved or Spiral Staircase
About This Home
Seize the opportunity to own this exceptional property, a half-acre lot ideally located just steps from the Metro, offering a private backyard that backs onto tranquil woods. This meticulously maintained home spans 3 finished levels, featuring 5 spacious bedrooms and 3.5 recently updated bathrooms. The main and upper floors are adorned with premium hickory hardwood, enhancing the home’s elegance. The gourmet kitchen is equipped with recently purchased LG appliances and Silestone countertops, ideal for both everyday living and entertaining.
The fully finished basement boasts tile flooring with 6-zone heating, and built-in speakers, creating the perfect setting for a home theater experience. A well-appointed kitchenette includes a wine cooler, and additional dishwasher, microwave, oven, and Silestone countertops. Additional storage space is provided by a large storage room.
The home offers peace of mind with a roof replaced in 2019, along with two Carrier AC units that can be controlled remotely for optimal comfort. A striking staircase, featuring matching hickory hardwood steps and metal spindles, makes a bold statement. The spacious master bedroom offers a luxurious retreat with a sophisticated bathroom, complete with floating cabinets and penal. For added convenience, a recently purchased Samsung washer and dryer are included, and network cables are pre-installed throughout the home to support high-quality video streaming.
This property is further enhanced by a Level 2 EV charging station, custom landscaping with an integrated sprinkler system, and a paved sidewalk leading to the serene, private backyard. This home combines luxury, comfort, and convenience in a prime location, making it a truly unique offering.
Home Details
Home Type
- Single Family
Est. Annual Taxes
- $8,837
Year Built
- Built in 2004
Lot Details
- 0.47 Acre Lot
- Landscaped
- No Through Street
- Private Lot
- Sprinkler System
- Wooded Lot
- Backs to Trees or Woods
- Back and Front Yard
- Property is in excellent condition
- Property is zoned R1
HOA Fees
- $80 Monthly HOA Fees
Parking
- 2 Car Attached Garage
- 4 Driveway Spaces
- Electric Vehicle Home Charger
- Free Parking
- Front Facing Garage
- Garage Door Opener
Property Views
- Woods
- Garden
Home Design
- Colonial Architecture
- Studio
- Slab Foundation
- Asphalt Roof
- Concrete Perimeter Foundation
- Masonry
Interior Spaces
- Property has 3 Levels
- Open Floorplan
- Curved or Spiral Staircase
- Sound System
- Crown Molding
- Ceiling Fan
- Recessed Lighting
- Fireplace With Glass Doors
- Fireplace Mantel
- Gas Fireplace
- Bay Window
- Window Screens
- French Doors
- Sliding Doors
- Six Panel Doors
- Entrance Foyer
- Family Room Off Kitchen
- Living Room
- Formal Dining Room
- Home Theater
- Den
- Bonus Room
- Storage Room
- Home Gym
- Attic
Kitchen
- Gourmet Kitchen
- Kitchenette
- Breakfast Area or Nook
- Built-In Double Oven
- Electric Oven or Range
- Down Draft Cooktop
- Built-In Microwave
- Extra Refrigerator or Freezer
- Ice Maker
- Dishwasher
- Stainless Steel Appliances
- Kitchen Island
- Upgraded Countertops
- Disposal
Flooring
- Wood
- Ceramic Tile
Bedrooms and Bathrooms
- 5 Bedrooms
- En-Suite Primary Bedroom
- Walk-In Closet
- Hydromassage or Jetted Bathtub
- Bathtub with Shower
- Walk-in Shower
Laundry
- Laundry on upper level
- Electric Front Loading Dryer
- Front Loading Washer
Finished Basement
- Walk-Up Access
- Sump Pump
- Shelving
- Basement Windows
Home Security
- Storm Doors
- Fire and Smoke Detector
- Fire Sprinkler System
Outdoor Features
- Playground
Schools
- Mill Run Elementary School
- Eagle Ridge Middle School
- Briar Woods High School
Utilities
- Central Air
- Humidifier
- Heat Pump System
- Vented Exhaust Fan
- Natural Gas Water Heater
Listing and Financial Details
- Tax Lot 38
- Assessor Parcel Number 120372692000
Community Details
Overview
- Association fees include common area maintenance, snow removal, trash
- Vantage Pointe HOA / Abaris Real Estate Management HOA
- Vantage Pointe Subdivision
Recreation
- Jogging Path
- Bike Trail
Map
Home Values in the Area
Average Home Value in this Area
Tax History
| Year | Tax Paid | Tax Assessment Tax Assessment Total Assessment is a certain percentage of the fair market value that is determined by local assessors to be the total taxable value of land and additions on the property. | Land | Improvement |
|---|---|---|---|---|
| 2024 | $8,838 | $1,021,680 | $424,700 | $596,980 |
| 2023 | $9,580 | $1,094,840 | $399,700 | $695,140 |
| 2022 | $8,838 | $993,080 | $314,700 | $678,380 |
| 2021 | $7,935 | $809,650 | $289,700 | $519,950 |
| 2020 | $7,801 | $753,720 | $254,700 | $499,020 |
| 2019 | $7,541 | $721,640 | $254,700 | $466,940 |
| 2018 | $7,481 | $689,480 | $229,100 | $460,380 |
| 2017 | $7,649 | $679,890 | $229,100 | $450,790 |
| 2016 | $7,652 | $668,280 | $0 | $0 |
| 2015 | $7,479 | $429,870 | $0 | $429,870 |
| 2014 | $7,209 | $415,630 | $0 | $415,630 |
Property History
| Date | Event | Price | Change | Sq Ft Price |
|---|---|---|---|---|
| 03/24/2025 03/24/25 | Pending | -- | -- | -- |
| 03/22/2025 03/22/25 | For Sale | $1,275,000 | -- | $277 / Sq Ft |
Deed History
| Date | Type | Sale Price | Title Company |
|---|---|---|---|
| Deed | -- | -- |
Mortgage History
| Date | Status | Loan Amount | Loan Type |
|---|---|---|---|
| Previous Owner | $393,794 | Credit Line Revolving | |
| Previous Owner | $150,000 | Credit Line Revolving | |
| Previous Owner | $391,000 | Adjustable Rate Mortgage/ARM | |
| Previous Owner | $65,800 | Credit Line Revolving | |
| Previous Owner | $417,000 | Adjustable Rate Mortgage/ARM |
Similar Homes in Ashburn, VA
Source: Bright MLS
MLS Number: VALO2091750
APN: 120-37-2692
- 43197 Stillwater Terrace
- 22255 Waterberry Terrace
- 21929 Halburton Terrace
- 43257 Sunderleigh Square
- 43443 Croson Ln Unit 100
- 22141 Penelope Heights Terrace
- 43372 Apple Orchard Square
- 43558 Jefferson Park St
- 22126 Headwater Terrace
- 22122 Headwater Terrace
- 43576 Jefferson Park St
- 43452 Founder's Park Terrace
- 43462 Founder's Park Terrace
- 21905 Sweet Bay Terrace
- 43420 Grandmoore St
- 22295 Philanthropic Dr
- 21893 Hawksbury Terrace
- 43476 Danville Terrace
- 43481 Wilcox Terrace
- 43290 Farringdon Square
