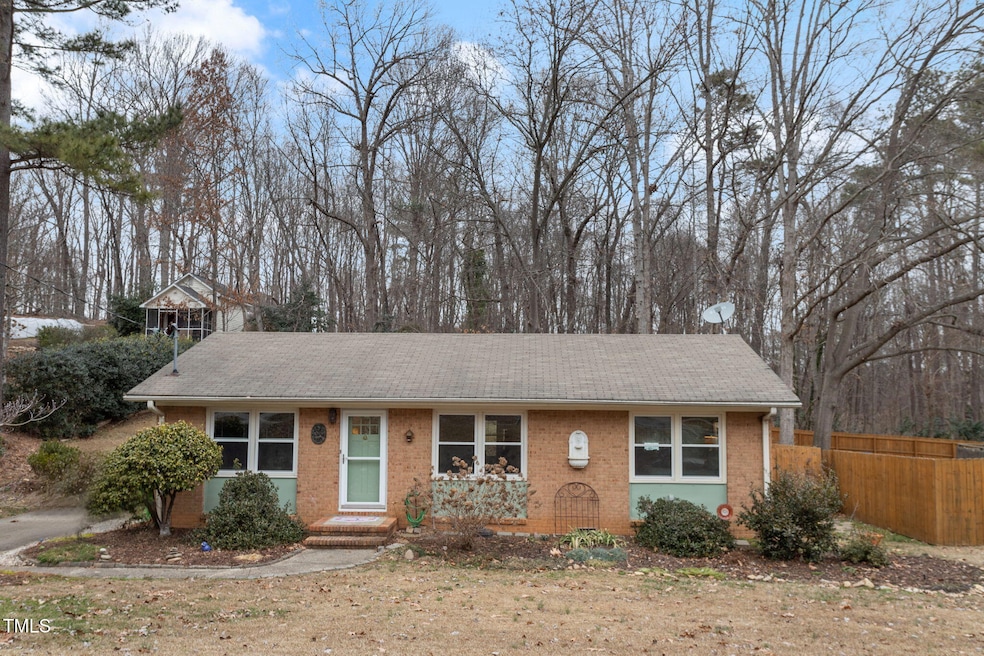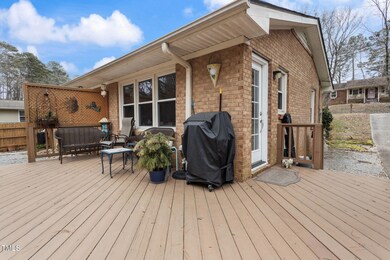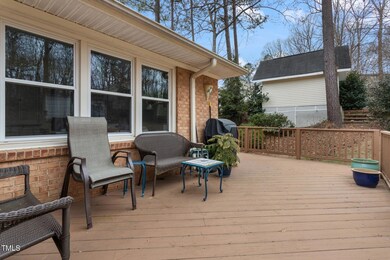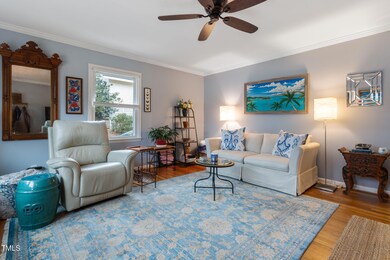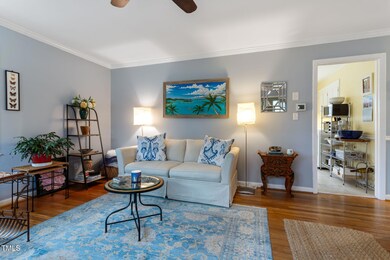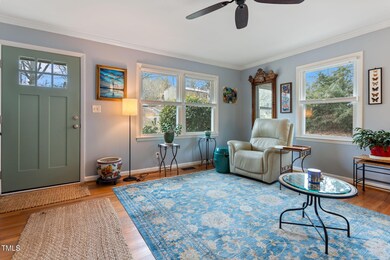
2208 Lawrence Dr Raleigh, NC 27603
Highlights
- Deck
- Wood Flooring
- No HOA
- Wooded Lot
- Granite Countertops
- 4 Car Detached Garage
About This Home
As of April 2025Nestled in a hidden gem location with unbeatable access to Downtown Raleigh, the Farmers Market, NCSU, and I-40, this rare all-brick ranch is a must-see! Designed for low-maintenance living, this home combines timeless charm with thoughtful updates, making it the perfect retreat.
Key Features You'll Love:
Character and Warmth: Original hardwood floors throughout create a cozy, inviting atmosphere.
Beautifully Remodeled Kitchen: Enjoy white cabinetry, granite countertops, and a wall of windows that fill the space with natural light. Perfect for morning coffee or evening gatherings!
Spacious Outdoor Living: Step onto your oversized deck overlooking a huge pesticide-free backyard, complete with a shed - ideal size for the entire family.
Master Suite Sanctuary: Private retreat with an updated en-suite bathroom featuring a luxurious walk-in tiled shower.
Roomy Guest Bedrooms: Larger-than-average rooms share a tastefully tiled hall bath.
Additional Upgrades:
2022: Partial kitchen remodel with modern finishes.
2019: New HVAC for year-round comfort.
New chair-height toilets for added convenience.
Master bathroom remodel for a spa-like experience.
All-new interior and front doors for a fresh, updated look.
Newly painted ceilings and crown molding for a polished finish.
Privacy partial fence in the backyard—perfect for quiet evenings.
Professionally landscaped yard and new sump pump installation.
Custom window shades for added style and energy efficiency.
Lifestyle Perks:
Flooded with natural light, this home is perfect for those who love a bright and cheerful living space. Plus, you're just minutes from various restaurants/
Don't miss your opportunity to own this charming, well-maintained ranch home in one of Raleigh's most convenient locations. Schedule your showing today and start living your dream!
Home Details
Home Type
- Single Family
Est. Annual Taxes
- $2,599
Year Built
- Built in 1965
Lot Details
- 0.35 Acre Lot
- Back and Front Yard Fenced
- Vinyl Fence
- Landscaped
- Wooded Lot
- Garden
Home Design
- Brick Exterior Construction
- Permanent Foundation
- Shingle Roof
- Lead Paint Disclosure
Interior Spaces
- 1,119 Sq Ft Home
- 1-Story Property
- Smooth Ceilings
- Ceiling Fan
- Living Room
- Pull Down Stairs to Attic
Kitchen
- Eat-In Kitchen
- Self-Cleaning Oven
- Electric Range
- Ice Maker
- Granite Countertops
Flooring
- Wood
- Tile
Bedrooms and Bathrooms
- 3 Bedrooms
- 2 Full Bathrooms
- Primary bathroom on main floor
- Separate Shower in Primary Bathroom
Laundry
- Laundry on main level
- Laundry in Kitchen
Parking
- 4 Car Detached Garage
- No Garage
- Private Driveway
- On-Street Parking
- 4 Open Parking Spaces
- Off-Street Parking
Eco-Friendly Details
- Energy-Efficient Thermostat
Outdoor Features
- Deck
- Rain Gutters
Schools
- Wake County Schools Elementary And Middle School
- Wake County Schools High School
Utilities
- Central Air
- Heat Pump System
- Cable TV Available
Community Details
- No Home Owners Association
- Pleasant Ridge Estates Subdivision
Listing and Financial Details
- Assessor Parcel Number 03
Map
Home Values in the Area
Average Home Value in this Area
Property History
| Date | Event | Price | Change | Sq Ft Price |
|---|---|---|---|---|
| 04/03/2025 04/03/25 | Sold | $355,000 | -5.3% | $317 / Sq Ft |
| 02/25/2025 02/25/25 | Pending | -- | -- | -- |
| 01/24/2025 01/24/25 | For Sale | $375,000 | -- | $335 / Sq Ft |
Tax History
| Year | Tax Paid | Tax Assessment Tax Assessment Total Assessment is a certain percentage of the fair market value that is determined by local assessors to be the total taxable value of land and additions on the property. | Land | Improvement |
|---|---|---|---|---|
| 2024 | $2,599 | $296,915 | $170,000 | $126,915 |
| 2023 | $2,074 | $188,428 | $70,000 | $118,428 |
| 2022 | $1,928 | $188,428 | $70,000 | $118,428 |
| 2021 | $1,853 | $188,428 | $70,000 | $118,428 |
| 2020 | $1,820 | $188,428 | $70,000 | $118,428 |
| 2019 | $1,538 | $130,951 | $54,000 | $76,951 |
| 2018 | $1,451 | $130,951 | $54,000 | $76,951 |
| 2017 | $1,382 | $130,951 | $54,000 | $76,951 |
| 2016 | $1,354 | $130,951 | $54,000 | $76,951 |
| 2015 | $1,237 | $117,519 | $48,000 | $69,519 |
| 2014 | $1,174 | $117,519 | $48,000 | $69,519 |
Mortgage History
| Date | Status | Loan Amount | Loan Type |
|---|---|---|---|
| Open | $319,500 | New Conventional | |
| Previous Owner | $180,000 | New Conventional | |
| Previous Owner | $134,400 | New Conventional | |
| Previous Owner | $110,400 | New Conventional | |
| Previous Owner | $121,000 | Purchase Money Mortgage | |
| Previous Owner | $114,900 | Purchase Money Mortgage |
Deed History
| Date | Type | Sale Price | Title Company |
|---|---|---|---|
| Warranty Deed | $355,000 | None Listed On Document | |
| Warranty Deed | -- | None Listed On Document | |
| Warranty Deed | $168,000 | None Available | |
| Deed | $120,000 | None Available | |
| Warranty Deed | $115,000 | None Available | |
| Interfamily Deed Transfer | -- | -- |
Similar Homes in the area
Source: Doorify MLS
MLS Number: 10072571
APN: 0792.08-79-5723-000
- 2417 Lawrence Dr
- 2011 Quaker Landing Unit 101
- 1511 Creekwood Ct Unit 102
- 3116 Henslowe Dr
- 2400 Perennial St
- 2608 Broad Oaks Place
- 1414 Kirkland Rd
- 2617 Broad Oaks Place Unit 31
- 1709 Evergreen Ave
- 1416 Smith Reno Rd
- 2623 Broad Oaks Place Unit 28
- 2635 Broad Oaks Place Unit 23
- 2424 Horizon Hike Ct
- 2243 Long Pine Ln Unit G2243
- 2102 Trailridge Ct
- 2268 Plum Frost Dr
- 2800 Trailwood Pines Ln Unit 301
- 2825 Alder Ridge Ln
- 2901 Alder Ridge Ln
- 1032 Harper Rd
