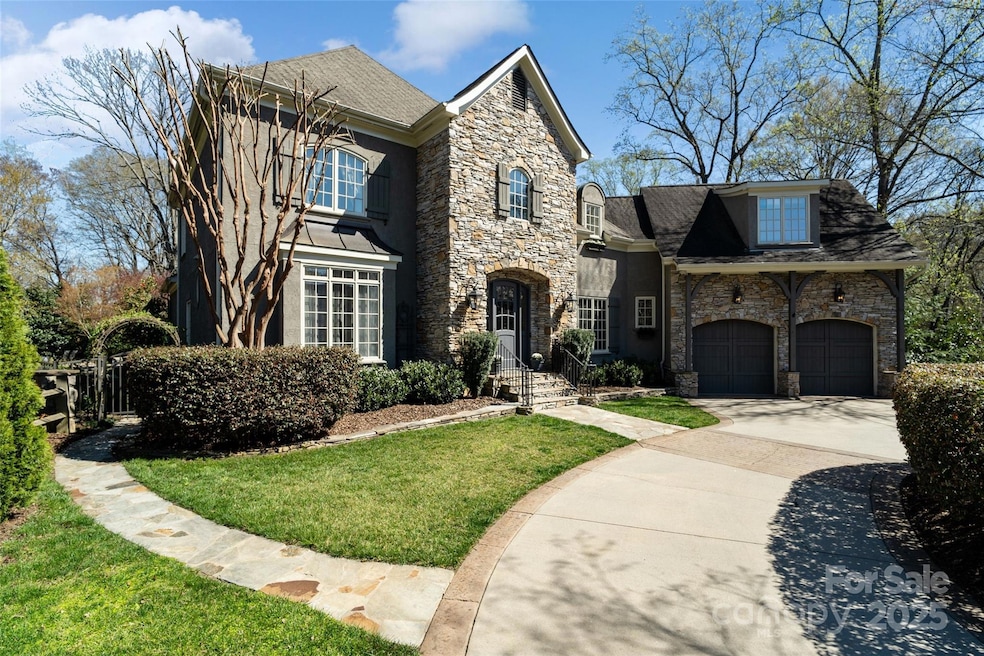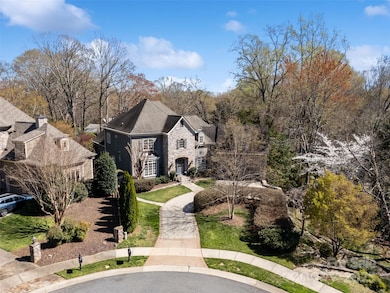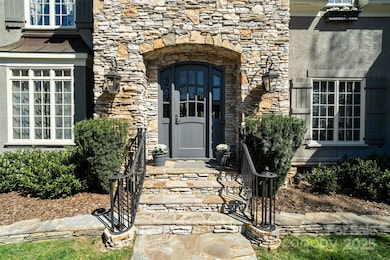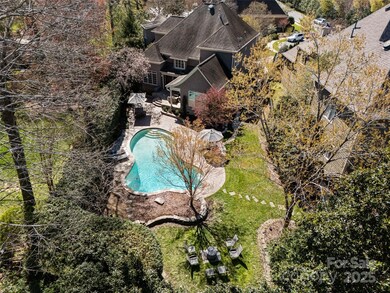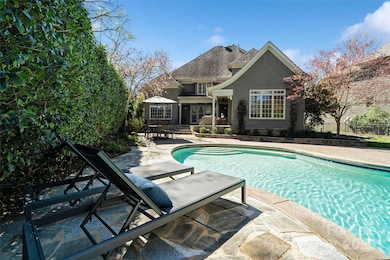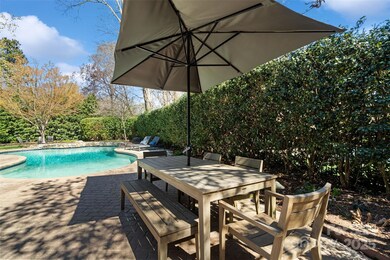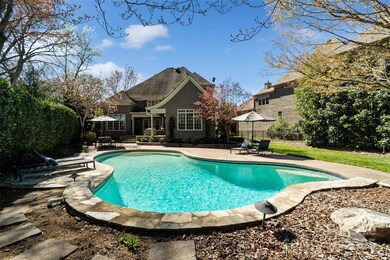
2209 Vauxhall Ct Charlotte, NC 28226
Olde Providence NeighborhoodEstimated payment $9,957/month
Highlights
- Private Lot
- Wooded Lot
- Double Oven
- Sharon Elementary Rated A-
- Old World Architecture
- Cul-De-Sac
About This Home
Tucked away in Southpark on a quiet cul de sac, sits this Charming English custom built cottage-style home on a half acre. The stunning pool, expansive tiered patio and lush lawn are surrounded by privacy landscaping. On the far side of home, is a secret terraced garden—a true delight for gardners. Step inside to a perfectly designed floor plan, featuring a main level primary suite with large walk in custom closet and direct patio access. A private office provides a quiet workspace. Chef's kitchen w/ Sub Zero & Viking appliances, opens to breakfast & family room that boasts stunning views of the pool. Spacious laundry room with sink, custom cabinetry, fridge and drop zone. Upstairs, you’ll find three spacious bedrooms, a loft, and a bonus room, offering flexibility for any lifestyle. Located just minutes from SouthPark's premier dining, shopping, and business district, this home is the ultimate blend of style and comfort. Don’t miss this peaceful resort retreat in the heart of it all!
Listing Agent
Helen Adams Realty Brokerage Email: mweeks@helenadamsrealty.com License #288804

Home Details
Home Type
- Single Family
Est. Annual Taxes
- $11,536
Year Built
- Built in 1999
Lot Details
- Front Green Space
- Cul-De-Sac
- Back Yard Fenced
- Private Lot
- Level Lot
- Wooded Lot
- Property is zoned R-8(CD)
HOA Fees
- $83 Monthly HOA Fees
Parking
- 2 Car Attached Garage
- Garage Door Opener
Home Design
- Old World Architecture
- Cottage
- Stone Siding
- Stucco
Interior Spaces
- 2-Story Property
- Bar Fridge
- Ceiling Fan
- Family Room with Fireplace
- Crawl Space
- Laundry Room
Kitchen
- Double Oven
- Gas Cooktop
- Microwave
- Dishwasher
- Disposal
Bedrooms and Bathrooms
Schools
- Sharon Elementary School
- Carmel Middle School
- South Mecklenburg High School
Utilities
- Central Heating and Cooling System
- Vented Exhaust Fan
- Gas Water Heater
Community Details
- Vauxhall HOA
- Built by Bonterra
- Southpark Subdivision
- Mandatory home owners association
Listing and Financial Details
- Assessor Parcel Number 187-261-18
Map
Home Values in the Area
Average Home Value in this Area
Tax History
| Year | Tax Paid | Tax Assessment Tax Assessment Total Assessment is a certain percentage of the fair market value that is determined by local assessors to be the total taxable value of land and additions on the property. | Land | Improvement |
|---|---|---|---|---|
| 2023 | $11,536 | $1,553,700 | $315,000 | $1,238,700 |
| 2022 | $10,449 | $1,069,800 | $292,500 | $777,300 |
| 2021 | $10,438 | $1,069,800 | $292,500 | $777,300 |
| 2020 | $10,431 | $1,069,800 | $292,500 | $777,300 |
| 2019 | $10,415 | $1,069,800 | $292,500 | $777,300 |
| 2018 | $9,486 | $717,500 | $189,000 | $528,500 |
| 2017 | $9,350 | $717,500 | $189,000 | $528,500 |
| 2016 | $9,341 | $717,500 | $189,000 | $528,500 |
| 2015 | $9,329 | $717,500 | $189,000 | $528,500 |
| 2014 | $10,959 | $0 | $0 | $0 |
Property History
| Date | Event | Price | Change | Sq Ft Price |
|---|---|---|---|---|
| 04/04/2025 04/04/25 | For Sale | $1,600,000 | +16.8% | $415 / Sq Ft |
| 07/30/2021 07/30/21 | Sold | $1,370,000 | +1.5% | $362 / Sq Ft |
| 06/25/2021 06/25/21 | Pending | -- | -- | -- |
| 06/23/2021 06/23/21 | For Sale | $1,350,000 | -- | $357 / Sq Ft |
Deed History
| Date | Type | Sale Price | Title Company |
|---|---|---|---|
| Warranty Deed | $1,370,000 | None Available | |
| Interfamily Deed Transfer | -- | None Available | |
| Warranty Deed | $925,000 | Boston National Title Agency | |
| Warranty Deed | $537,500 | -- |
Mortgage History
| Date | Status | Loan Amount | Loan Type |
|---|---|---|---|
| Open | $60,135 | Credit Line Revolving | |
| Open | $1,096,000 | New Conventional | |
| Previous Owner | $221,200 | Credit Line Revolving | |
| Previous Owner | $665,000 | New Conventional | |
| Previous Owner | $150,000 | Credit Line Revolving | |
| Previous Owner | $100,000 | Credit Line Revolving | |
| Previous Owner | $717,000 | New Conventional | |
| Previous Owner | $740,000 | New Conventional | |
| Previous Owner | $206,000 | New Conventional | |
| Previous Owner | $100,000 | Credit Line Revolving | |
| Previous Owner | $234,000 | Unknown | |
| Previous Owner | $100,000 | Credit Line Revolving | |
| Previous Owner | $240,000 | No Value Available | |
| Previous Owner | $439,000 | Construction |
Similar Homes in Charlotte, NC
Source: Canopy MLS (Canopy Realtor® Association)
MLS Number: 4228441
APN: 187-261-18
- 2305 Flintwood Ln
- 5015 Hardison Rd
- 2310 La Maison Dr
- 820 River Oaks Ln Unit 3A
- 6200 Old Providence Rd
- 913 Dacavin Dr
- 800 River Oaks Ln
- 5021 Kimblewyck Ln
- 315 Audrey Place Unit 5
- 4830 Broad Hollow Dr
- 1437 Jules Ct
- 4811 Pellyn Farm Ct
- 301 Audrey Place Unit 8
- 703 Sainte Rose Ln
- 309 Audrey Place Unit 6
- 4819 Camilla Dr
- 2015 Pellyn Wood Dr
- 1419 Jules Ct
- 317 Audrey Place Unit 4
- 401 Audrey Place Unit 3
