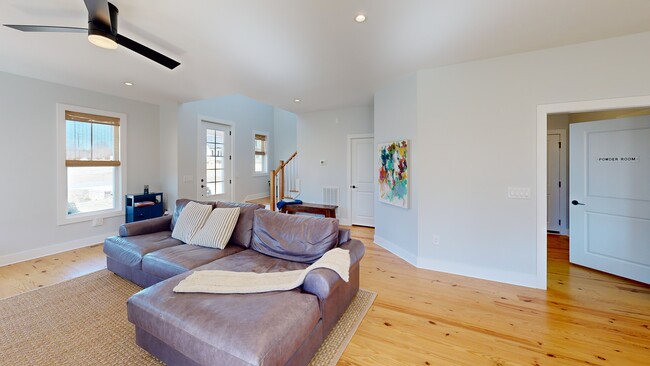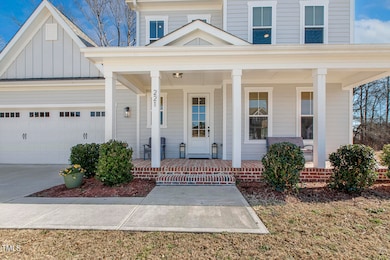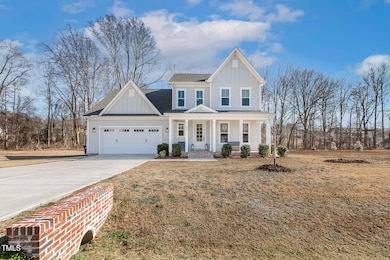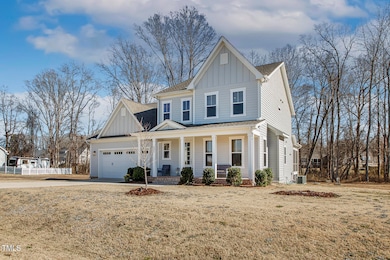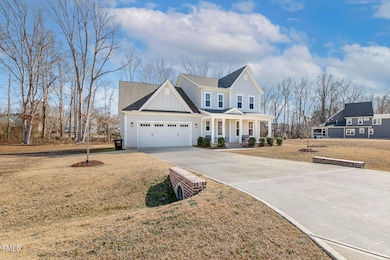
221 Old Hickory Dr Raleigh, NC 27603
Cleveland NeighborhoodEstimated payment $4,230/month
Highlights
- Finished Room Over Garage
- Open Floorplan
- Cathedral Ceiling
- Cleveland Middle School Rated A-
- Traditional Architecture
- Wood Flooring
About This Home
Meticulously crafted by Paragon Building Group, a Southern Living Custom Builder renowned for luxury and Universal Design, this home offers 4 spacious bedrooms, 2.5 bathrooms, providing plenty of space for all your needs. The first-floor owner's suite is a true retreat, featuring split vanities, a private water closet, and a luxurious curbless shower — all designed with both style and function in mind. The open-concept living area is equally impressive, with beautiful site-finished hardwood floors adding warmth and elegance to the space. The gourmet kitchen is equipped with high-end KitchenAid appliances, quartz counters and custom lighting and plumbing selections from Fergusons, offering both functionality and style. Ample wooden shelving throughout the home ensures that storage is never an issue. The large screened porch provides the perfect spot to unwind, overlooking a pool-ready backyard surrounded by mature trees for ultimate privacy.
In addition to the main living areas, you'll find an unfinished bonus with a walk-in closet and ensuite bath, providing the opportunity to customize the space to your liking. With ample unfinished storage, there is plenty of room for future expansion or organization. This home exemplifies luxury, thoughtful design, and unmatched craftsmanship in a peaceful, private setting. Located in a highly desirable Jones Farm community, it offers the perfect balance of modern amenities and timeless farmhouse charm.
Home Details
Home Type
- Single Family
Est. Annual Taxes
- $3,600
Year Built
- Built in 2022
Lot Details
- 0.68 Acre Lot
- Rectangular Lot
- Level Lot
- Landscaped with Trees
- Back Yard
HOA Fees
- $30 Monthly HOA Fees
Parking
- 2 Car Attached Garage
- Finished Room Over Garage
- Front Facing Garage
- Garage Door Opener
- 4 Open Parking Spaces
Home Design
- Traditional Architecture
- Farmhouse Style Home
- Brick Exterior Construction
- Block Foundation
- Architectural Shingle Roof
- Radiant Barrier
Interior Spaces
- 2,897 Sq Ft Home
- 2-Story Property
- Open Floorplan
- Built-In Features
- Crown Molding
- Smooth Ceilings
- Cathedral Ceiling
- Ceiling Fan
- Recessed Lighting
- Chandelier
- Electric Fireplace
- Entrance Foyer
- Family Room with Fireplace
- L-Shaped Dining Room
- Screened Porch
- Basement
- Crawl Space
- Smart Thermostat
Kitchen
- Eat-In Kitchen
- Range
- Microwave
- Dishwasher
- Stainless Steel Appliances
- Kitchen Island
- Quartz Countertops
Flooring
- Wood
- Carpet
- Ceramic Tile
Bedrooms and Bathrooms
- 4 Bedrooms
- Primary Bedroom on Main
- Walk-In Closet
- Double Vanity
- Private Water Closet
- Separate Shower in Primary Bathroom
- Bathtub with Shower
- Walk-in Shower
Laundry
- Laundry Room
- Laundry on lower level
Attic
- Attic Floors
- Pull Down Stairs to Attic
- Unfinished Attic
Accessible Home Design
- Accessible Full Bathroom
- Adaptable Bathroom Walls
- Grip-Accessible Features
- Accessible Bedroom
- Accessible Common Area
- Accessible Kitchen
- Central Living Area
- Accessible Hallway
- Accessible Closets
- Handicap Accessible
- Accessible Doors
Eco-Friendly Details
- Energy-Efficient Appliances
- Energy-Efficient Windows
- Energy-Efficient HVAC
- Energy-Efficient Insulation
- Energy-Efficient Roof
- Energy-Efficient Thermostat
Outdoor Features
- Rain Gutters
Schools
- West View Elementary School
- Cleveland Middle School
- W Johnston High School
Utilities
- Cooling Available
- Heat Pump System
- High-Efficiency Water Heater
- Septic Tank
Community Details
- Association fees include storm water maintenance
- Jones Farm HOA, Phone Number (919) 545-5543
- Built by Paragon Building Group
- Jones Farm Subdivision
Listing and Financial Details
- Assessor Parcel Number 06E03036A
Map
Home Values in the Area
Average Home Value in this Area
Tax History
| Year | Tax Paid | Tax Assessment Tax Assessment Total Assessment is a certain percentage of the fair market value that is determined by local assessors to be the total taxable value of land and additions on the property. | Land | Improvement |
|---|---|---|---|---|
| 2024 | $3,600 | $444,390 | $55,000 | $389,390 |
| 2023 | $3,488 | $444,390 | $55,000 | $389,390 |
| 2022 | $446 | $55,000 | $55,000 | $0 |
| 2021 | $446 | $55,000 | $55,000 | $0 |
| 2020 | $462 | $55,000 | $55,000 | $0 |
Property History
| Date | Event | Price | Change | Sq Ft Price |
|---|---|---|---|---|
| 02/05/2025 02/05/25 | For Sale | $700,000 | +3.7% | $242 / Sq Ft |
| 12/15/2023 12/15/23 | Off Market | $675,000 | -- | -- |
| 03/21/2023 03/21/23 | Sold | $675,000 | 0.0% | $233 / Sq Ft |
| 01/14/2023 01/14/23 | Pending | -- | -- | -- |
| 01/04/2023 01/04/23 | For Sale | $675,000 | 0.0% | $233 / Sq Ft |
| 08/23/2022 08/23/22 | Pending | -- | -- | -- |
| 08/05/2022 08/05/22 | For Sale | $675,000 | -- | $233 / Sq Ft |
Deed History
| Date | Type | Sale Price | Title Company |
|---|---|---|---|
| Warranty Deed | $675,000 | -- | |
| Warranty Deed | $66,500 | None Available |
Mortgage History
| Date | Status | Loan Amount | Loan Type |
|---|---|---|---|
| Open | $641,250 | New Conventional | |
| Previous Owner | $350,400 | Construction |
About the Listing Agent

Professional Problem Solver, at your service! Whether you are buying, selling, building a home or need land, Lindy can help! She has a strong background in new construction, land acquisition, luxury homes, investment properties and residential resales. Her business has expanded and is now offering these services from the “Capital to the Coast” of NC. She splits her office time between Raleigh and the beach which provides a seamless transition for clients who want to move to the beach full-time
Lindy's Other Listings
Source: Doorify MLS
MLS Number: 10072244
APN: 06E03036A
- 76 Freewill Place
- 392 Travel Lite Dr
- 408 Johnston Rd
- 143 Sallyport Ct
- 2004 Valley Ridge Ct
- 1001 Yopon Ct
- 6804 Arlington Oaks Trail
- 6907 Field Hill Rd
- 4205 Rockside Hills Dr
- 834 November Ln
- 4228 Nc 42 Hwy
- 100 Blackberry Creek Dr
- 46 Twelve Oaks Dr
- 257 Reese Dr
- 214 Linville Ln
- 1020 Retriever Ln
- 1012 Mountain Laurel Dr
- 1001 Jarrett Bay Rd
- 158 Linville Ln
- 288 Rosa Cir

