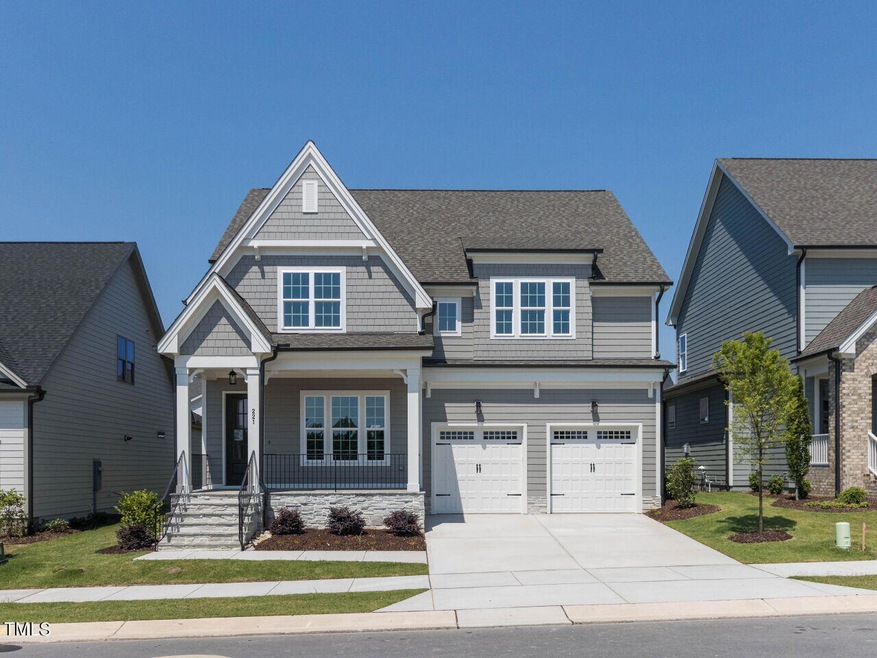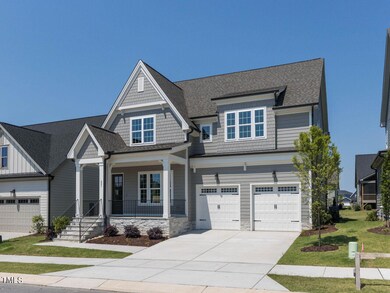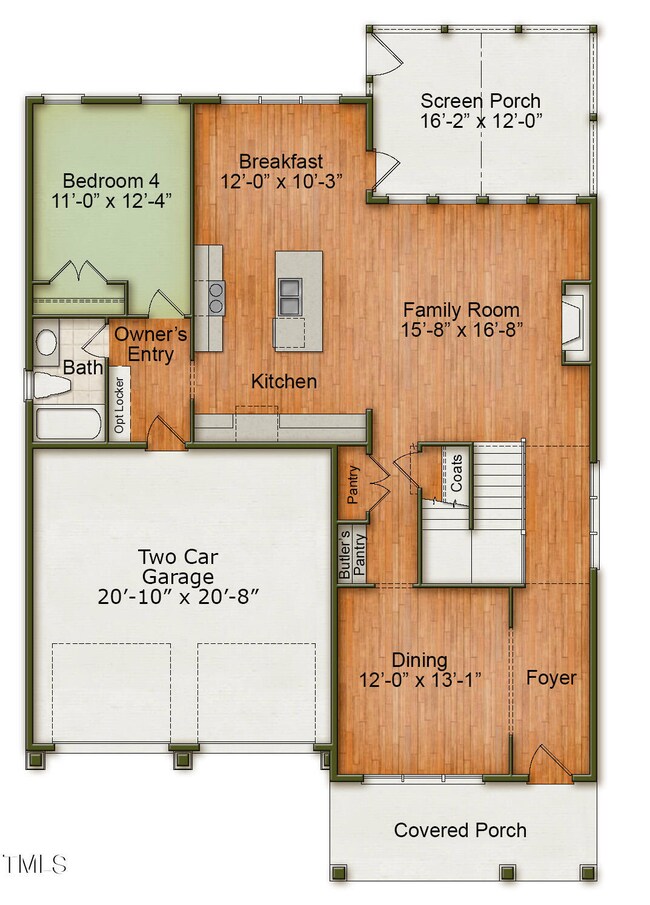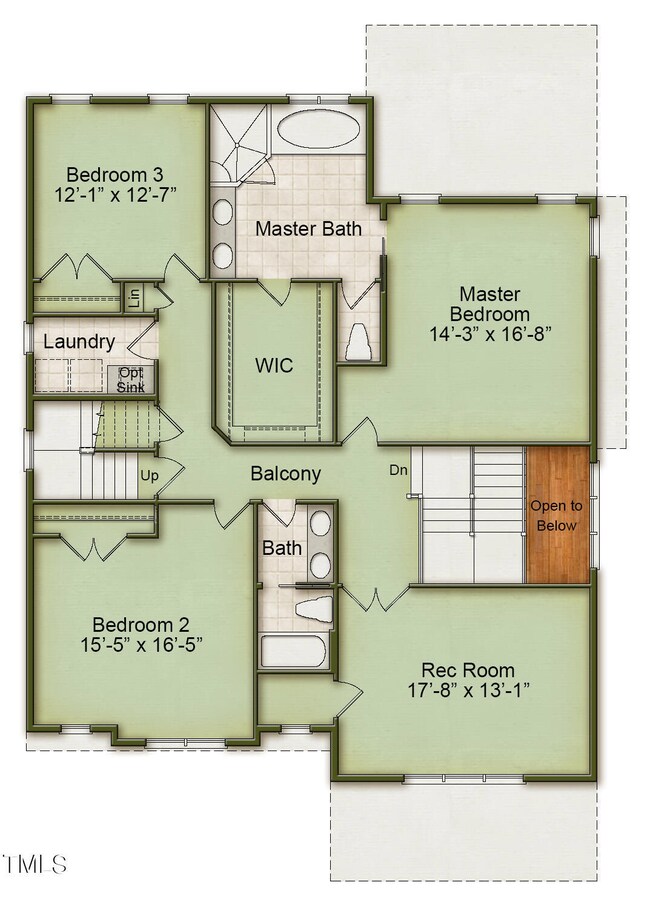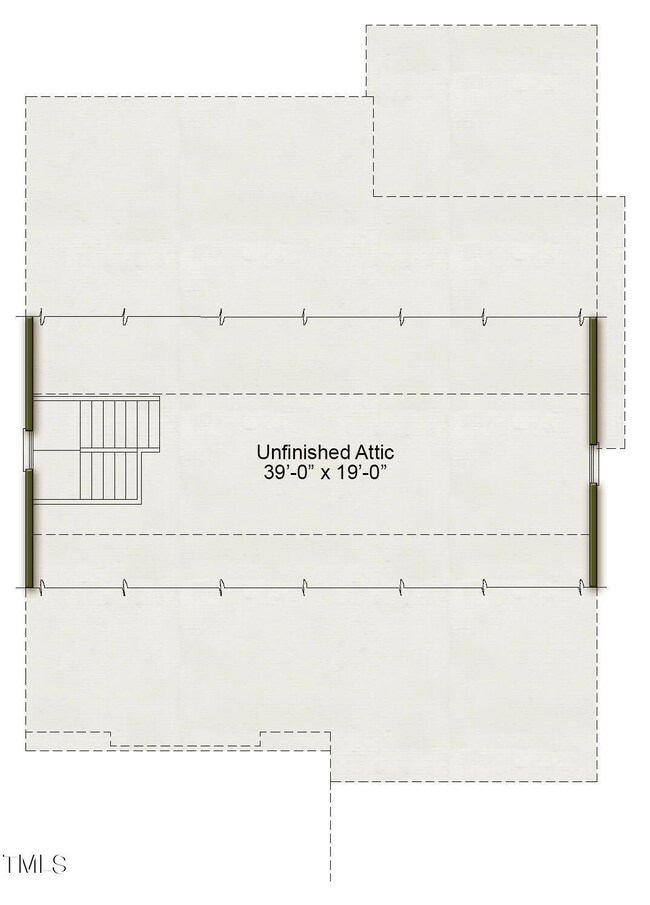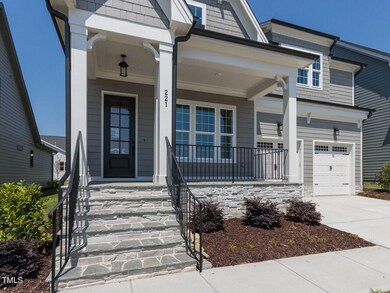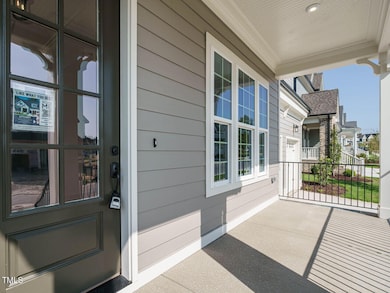
221 Wash Hollow Dr Wendell, NC 27591
Highlights
- Fitness Center
- Fishing
- LEED For Homes
- New Construction
- Open Floorplan
- ENERGY STAR Certified Homes
About This Home
As of March 2025Move-in-ready June 2024! Local award-winning Green-Home builder, Homes by Dickerson, has begun construction on The Bristol plan with the Classic Cottage Elevation.
A bright open space is created with 10'ceilings and plenty of windows to allow natural light to flow throughout the main living area. This home is perfect for entertaining with formal dining, butler's pantry, open kitchen/breakfast/living area and 12' sliders open to a spacious covered porch with a cathedral ceiling.
Guest suite on the main level. Owner's suite is on the 2nd floor with a spa-like bathroom, stand-alone tub, separate shower, and double vanity. Also on the 2nd floor are two additional bedrooms that share a bathroom with double vanity sinks. A large Rec Room brings the whole family together for a fun time! But wait there is more! Walk up to the 3rd floor attic with over 700 square feet of unfinished space.
Enjoy all the incredible amenities of Wendell Falls which include two pools, one of which is just a couple steps from this home, a 24hr fitness center, over 10 miles of trails, several parks and playgrounds. Super convenient quick drive to Treelight Square with Publix, boutique shops, services, and dining options that will please everyone. You are going to LOVE it here!
Home Details
Home Type
- Single Family
Est. Annual Taxes
- $875
Year Built
- Built in 2024 | New Construction
Lot Details
- 6,534 Sq Ft Lot
- East Facing Home
- Property is zoned PUD-15-1
HOA Fees
- $95 Monthly HOA Fees
Parking
- 2 Car Attached Garage
- Front Facing Garage
- Garage Door Opener
- 2 Open Parking Spaces
Home Design
- Cottage
- Brick or Stone Mason
- Brick Foundation
- Raised Foundation
- Frame Construction
- Shingle Roof
- HardiePlank Type
- Radiant Barrier
- Stone
Interior Spaces
- 2,971 Sq Ft Home
- 3-Story Property
- Open Floorplan
- Built-In Features
- Bookcases
- Crown Molding
- Smooth Ceilings
- High Ceiling
- Ceiling Fan
- Recessed Lighting
- Chandelier
- Gas Log Fireplace
- Double Pane Windows
- ENERGY STAR Qualified Windows
- Sliding Doors
- ENERGY STAR Qualified Doors
- Family Room
- Living Room with Fireplace
- Breakfast Room
- Dining Room
- Recreation Room
- Screened Porch
- Storage
Kitchen
- Butlers Pantry
- Self-Cleaning Convection Oven
- Gas Range
- Microwave
- Plumbed For Ice Maker
- ENERGY STAR Qualified Dishwasher
- Stainless Steel Appliances
Flooring
- Wood
- Carpet
- Laminate
- Tile
Bedrooms and Bathrooms
- 4 Bedrooms | 1 Main Level Bedroom
- Walk-In Closet
- 3 Full Bathrooms
- Double Vanity
- Low Flow Plumbing Fixtures
- Private Water Closet
- Separate Shower in Primary Bathroom
- Soaking Tub
- Bathtub with Shower
- Walk-in Shower
Laundry
- Laundry Room
- Laundry on upper level
- Sink Near Laundry
- Washer and Electric Dryer Hookup
Attic
- Attic Fan
- Permanent Attic Stairs
- Unfinished Attic
Home Security
- Carbon Monoxide Detectors
- Fire and Smoke Detector
Eco-Friendly Details
- LEED For Homes
- Energy-Efficient Construction
- Energy-Efficient HVAC
- Energy-Efficient Lighting
- Energy-Efficient Insulation
- Energy-Efficient Doors
- ENERGY STAR Certified Homes
- Energy-Efficient Roof
- Energy-Efficient Thermostat
- Ventilation
- Watersense Fixture
Outdoor Features
- Saltwater Pool
- Rain Gutters
Schools
- Lake Myra Elementary School
- Wendell Middle School
- East Wake High School
Utilities
- ENERGY STAR Qualified Air Conditioning
- Forced Air Heating and Cooling System
- Heating System Uses Natural Gas
- Vented Exhaust Fan
- High-Efficiency Water Heater
Listing and Financial Details
- Assessor Parcel Number 1774015222
Community Details
Overview
- Ccmc Association, Phone Number (480) 921-7500
- Built by Homes by Dickerson
- Wendell Falls Subdivision, Bristol Classic Cottage Floorplan
- Pond Year Round
Amenities
- Picnic Area
- Clubhouse
- Meeting Room
Recreation
- Recreation Facilities
- Community Playground
- Fitness Center
- Exercise Course
- Community Pool
- Fishing
- Park
- Dog Park
- Jogging Path
- Trails
Map
Home Values in the Area
Average Home Value in this Area
Property History
| Date | Event | Price | Change | Sq Ft Price |
|---|---|---|---|---|
| 03/04/2025 03/04/25 | Sold | $724,000 | 0.0% | $244 / Sq Ft |
| 01/29/2025 01/29/25 | Pending | -- | -- | -- |
| 10/17/2024 10/17/24 | Price Changed | $724,000 | -0.7% | $244 / Sq Ft |
| 09/24/2024 09/24/24 | Off Market | $729,000 | -- | -- |
| 09/24/2024 09/24/24 | For Sale | $729,000 | 0.0% | $245 / Sq Ft |
| 09/24/2024 09/24/24 | Price Changed | $729,000 | -0.8% | $245 / Sq Ft |
| 09/06/2024 09/06/24 | For Sale | $735,000 | 0.0% | $247 / Sq Ft |
| 09/04/2024 09/04/24 | Off Market | $735,000 | -- | -- |
| 08/24/2024 08/24/24 | For Sale | $735,000 | 0.0% | $247 / Sq Ft |
| 08/23/2024 08/23/24 | Off Market | $735,000 | -- | -- |
| 07/29/2024 07/29/24 | Price Changed | $735,000 | -0.5% | $247 / Sq Ft |
| 07/27/2024 07/27/24 | Price Changed | $739,000 | -1.3% | $249 / Sq Ft |
| 07/27/2024 07/27/24 | For Sale | $749,000 | 0.0% | $252 / Sq Ft |
| 05/21/2024 05/21/24 | Pending | -- | -- | -- |
| 01/18/2024 01/18/24 | For Sale | $749,000 | -- | $252 / Sq Ft |
Tax History
| Year | Tax Paid | Tax Assessment Tax Assessment Total Assessment is a certain percentage of the fair market value that is determined by local assessors to be the total taxable value of land and additions on the property. | Land | Improvement |
|---|---|---|---|---|
| 2023 | $44 | $70,000 | $70,000 | $0 |
Similar Homes in Wendell, NC
Source: Doorify MLS
MLS Number: 10006970
APN: 1774.03-01-5222-000
- 237 Wash Hollow Dr
- 828 Canis Minor Rd
- 832 Canis Minor Rd
- 521 Old Battle Bridge Rd
- 519 Old Battle Bridge Rd
- 517 Old Battle Bridge Rd
- 515 Old Battle Bridge Rd
- 513 Old Battle Bridge Rd
- 523 Old Battle Bridge Rd
- 511 Old Battle Bridge Rd
- 531 Old Battle Bridge Rd
- 917 Canis Minor Rd
- 872 Old Tarboro Rd
- 870 Old Tarboro Rd
- 866 Old Tarboro Rd
- 862 Old Tarboro Rd
- 854 Old Tarboro Rd
- 1213 Perseus Hill Ct
- 925 Canis Minor Rd
- 912 Canis Minor Rd
