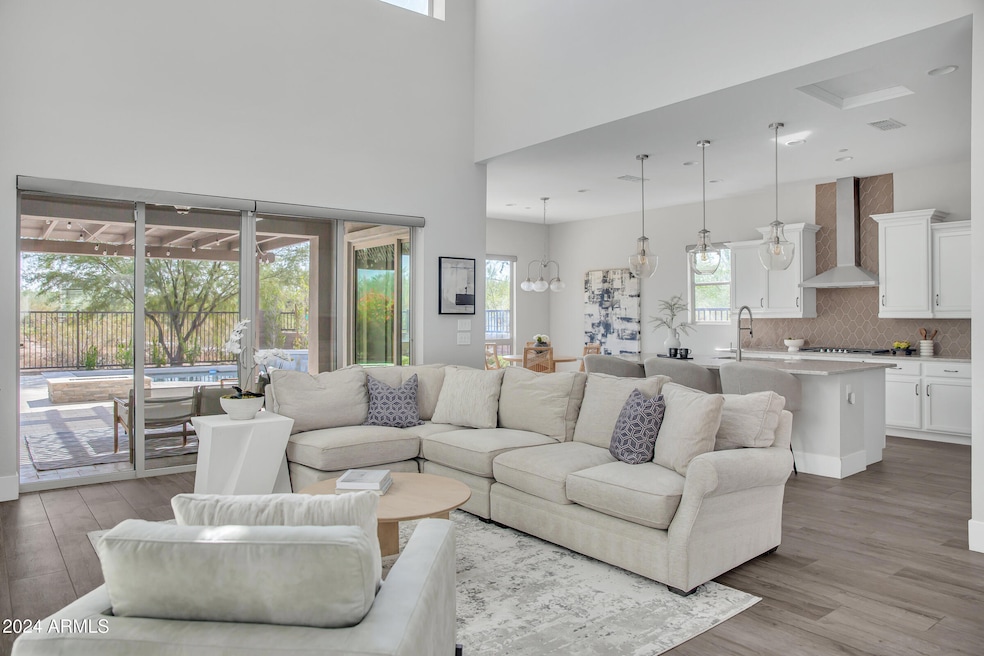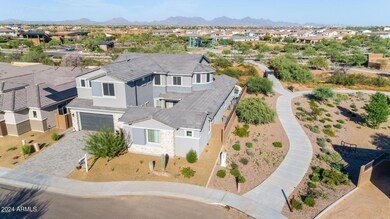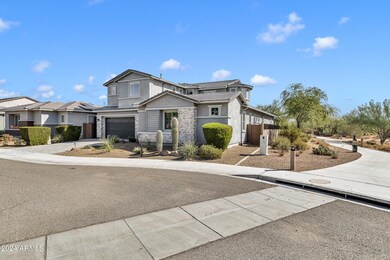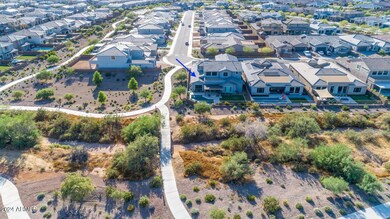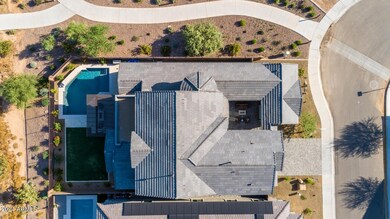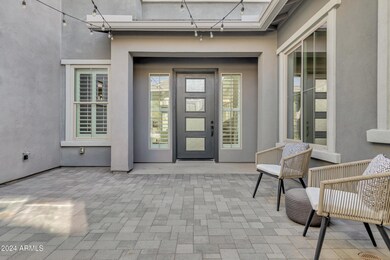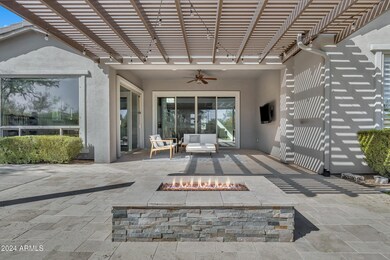
22105 N 31st St Phoenix, AZ 85050
Desert View NeighborhoodHighlights
- Fitness Center
- Private Pool
- Clubhouse
- Boulder Creek Elementary School Rated A
- Mountain View
- Contemporary Architecture
About This Home
As of February 2025OVERSIZED PREMIUM CORNER LOT!
Discover exceptional value in this nearly-new home located in the highly desirable Sky Crossing community. This extensively upgraded Quinlan model offers a welcoming entry with an inviting courtyard and stunning curved staircase. The gourmet kitchen, complete with smart appliances, quartz countertops, and a butler's pantry, is perfect for culinary enthusiasts.
The east-facing backyard, situated on a premium view lot, enjoys evening shade and is ideal for Arizona's indoor/outdoor lifestyle. A large slider opens from the living room onto a travertine patio featuring a fire pit, an extended covered patio, and a sparkling pool with a soothing water feature, making this outdoor oasis enjoyable year-round.
Home Details
Home Type
- Single Family
Est. Annual Taxes
- $4,447
Year Built
- Built in 2019
Lot Details
- 8,368 Sq Ft Lot
- Desert faces the front of the property
- Private Streets
- Wrought Iron Fence
- Block Wall Fence
- Corner Lot
- Front and Back Yard Sprinklers
- Sprinklers on Timer
- Private Yard
- Grass Covered Lot
HOA Fees
- $138 Monthly HOA Fees
Parking
- 3 Car Garage
- Tandem Parking
- Garage Door Opener
Home Design
- Contemporary Architecture
- Santa Barbara Architecture
- Santa Fe Architecture
- Spanish Architecture
- Wood Frame Construction
- Tile Roof
- Stone Exterior Construction
- ICAT Recessed Lighting
- Stucco
Interior Spaces
- 4,752 Sq Ft Home
- 2-Story Property
- Vaulted Ceiling
- Ceiling Fan
- Fireplace
- Double Pane Windows
- ENERGY STAR Qualified Windows with Low Emissivity
- Solar Screens
- Mountain Views
- Smart Home
Kitchen
- Breakfast Bar
- Gas Cooktop
- Built-In Microwave
- Kitchen Island
Flooring
- Carpet
- Tile
Bedrooms and Bathrooms
- 5 Bedrooms
- Primary Bedroom on Main
- Primary Bathroom is a Full Bathroom
- 4.5 Bathrooms
- Dual Vanity Sinks in Primary Bathroom
- Bathtub With Separate Shower Stall
Eco-Friendly Details
- ENERGY STAR Qualified Equipment for Heating
Pool
- Private Pool
- Pool Pump
Outdoor Features
- Covered patio or porch
- Outdoor Fireplace
- Fire Pit
Utilities
- Refrigerated Cooling System
- Zoned Heating
- Heating System Uses Natural Gas
- Tankless Water Heater
- Water Softener
- High Speed Internet
- Cable TV Available
Listing and Financial Details
- Tax Lot 9
- Assessor Parcel Number 213-01-279
Community Details
Overview
- Association fees include ground maintenance, street maintenance
- Aam Llc Association, Phone Number (602) 957-9191
- Built by Pulte
- Sky Crossing Parcel 6 Subdivision
- FHA/VA Approved Complex
Amenities
- Clubhouse
- Theater or Screening Room
- Recreation Room
Recreation
- Community Playground
- Fitness Center
- Heated Community Pool
- Community Spa
- Bike Trail
Map
Home Values in the Area
Average Home Value in this Area
Property History
| Date | Event | Price | Change | Sq Ft Price |
|---|---|---|---|---|
| 02/03/2025 02/03/25 | Sold | $1,750,000 | -5.4% | $368 / Sq Ft |
| 12/26/2024 12/26/24 | Pending | -- | -- | -- |
| 12/04/2024 12/04/24 | For Sale | $1,850,000 | +97.9% | $389 / Sq Ft |
| 07/17/2020 07/17/20 | Sold | $935,000 | -1.6% | $201 / Sq Ft |
| 06/05/2020 06/05/20 | Pending | -- | -- | -- |
| 05/14/2020 05/14/20 | For Sale | $950,000 | -- | $205 / Sq Ft |
Tax History
| Year | Tax Paid | Tax Assessment Tax Assessment Total Assessment is a certain percentage of the fair market value that is determined by local assessors to be the total taxable value of land and additions on the property. | Land | Improvement |
|---|---|---|---|---|
| 2025 | $4,447 | $50,700 | -- | -- |
| 2024 | $4,341 | $48,285 | -- | -- |
| 2023 | $4,341 | $85,850 | $17,170 | $68,680 |
| 2022 | $4,291 | $76,480 | $15,290 | $61,190 |
| 2021 | $4,306 | $67,580 | $13,510 | $54,070 |
| 2020 | $4,154 | $55,950 | $11,190 | $44,760 |
| 2019 | $1,284 | $16,725 | $16,725 | $0 |
Mortgage History
| Date | Status | Loan Amount | Loan Type |
|---|---|---|---|
| Open | $1,250,000 | New Conventional | |
| Previous Owner | $535,000 | New Conventional | |
| Previous Owner | $805,351 | New Conventional |
Deed History
| Date | Type | Sale Price | Title Company |
|---|---|---|---|
| Warranty Deed | $1,750,000 | Lawyers Title Of Arizona | |
| Warranty Deed | $935,000 | Old Republic Title Company | |
| Special Warranty Deed | $859,226 | Pgp Title Inc | |
| Warranty Deed | $2,481,492 | Accommodation |
Similar Homes in Phoenix, AZ
Source: Arizona Regional Multiple Listing Service (ARMLS)
MLS Number: 6790648
APN: 213-01-279
- 3125 E Louise Dr
- 3131 E Tina Dr
- 21930 N 29th St
- 3110 E Cat Balue Dr
- 2855 E Tina Dr
- 22410 N 29th Place
- 2835 E Los Gatos Dr
- 22426 N 29th Place
- 22026 N 28th Place
- 3260 E Pike St
- 2835 E Donald Dr
- 2825 E Pike St
- 3015 E Daley Ln
- 2854 E Cashman Dr
- 22421 N 34th St
- 3551 E Louise Dr
- 3525 E Robin Ln
- 22318 N 36th St
- 21602 N 36th St
- 3641 E Los Gatos Dr
