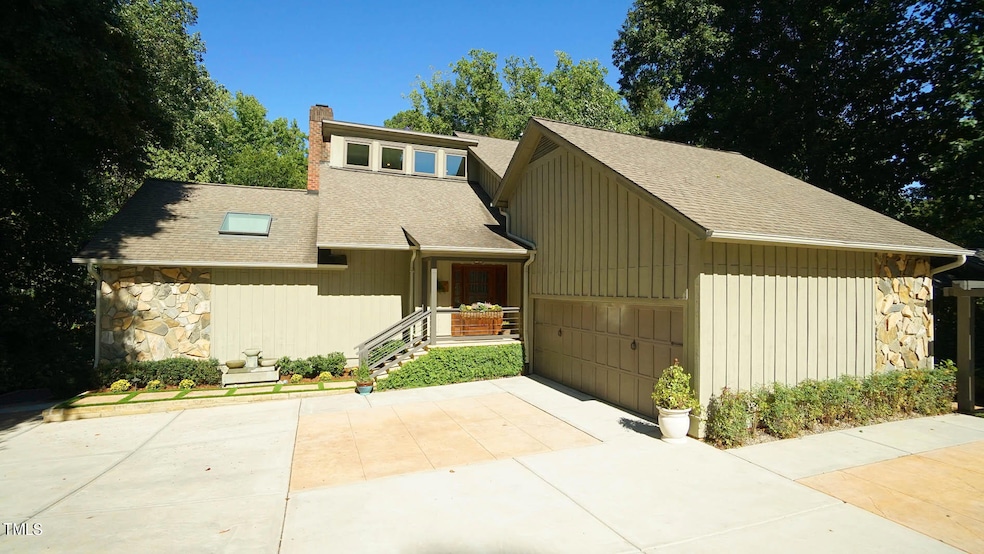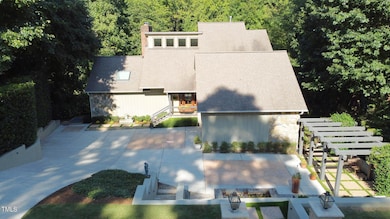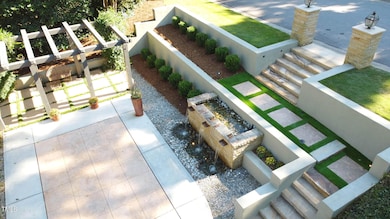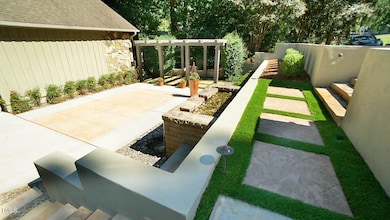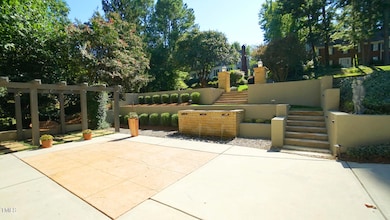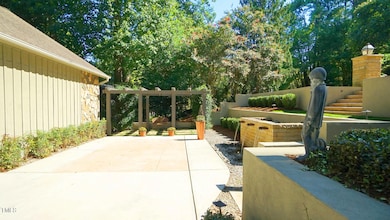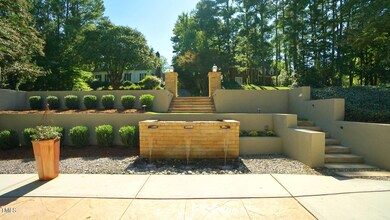
2213 Weybridge Dr Raleigh, NC 27615
Estimated payment $7,279/month
Highlights
- Contemporary Architecture
- Cathedral Ceiling
- Main Floor Primary Bedroom
- West Millbrook Middle School Rated A-
- Wood Flooring
- Loft
About This Home
Enter into this unique property located in the highly desirable community of North Ridge. This home boasts soaring ceilings & will become the designated site for all holiday gatherings with its formal DR, chef's kitchen complete with commercial grade 6 burner stove with gas, electric & convection oven, pot filler, warming drawer, SS appliances, Travertine tile floors, kitchen island & separate eat in breakfast area w/built in window seat. Sunrm off the kitchen beckons you to enjoy your coffee while looking over your expansive park-like oasis. Large FR opens to the outdoor deck overlooking the yard. Owner's suite located on main level also offers direct access to deck & includes fireplace, ensuite bathrm w/jetted tub, sep shower & WIC. Custom designed shelving systems in bdrms. Upstairs includes 2 bdrms w/J&J bath & home ofc sized loft. Step dwnstrs into your bonus rm entertainment area complete w/pub style bar, appliances, liquor locker, fireplace & leads to second deck level! One of the two addtl dwnstrs bdrms is currently being used as a fitness rm. Huge 2 car gar with additional parking pad to accommodate more vehicles. The jewel of this hm is its location, surrounded by beautiful landscaping situated on a private lot great for entertaining. For garden lovers there are raised beds ready for your culinary favorites in a protected enclosed garden. Extensive hardscaping includes outdr firepit, bocce court & a large alfresco paver patio area, all situated on .88 acre lot! Come see what makes this one special.
Home Details
Home Type
- Single Family
Est. Annual Taxes
- $8,655
Year Built
- Built in 1984
Lot Details
- 0.88 Acre Lot
- Landscaped with Trees
- Private Yard
- Garden
Parking
- 2 Car Attached Garage
Home Design
- Contemporary Architecture
- Transitional Architecture
- Brick or Stone Mason
- Block Foundation
- Shingle Roof
- Cedar
- Stone
Interior Spaces
- 2-Story Property
- Wet Bar
- Bar Fridge
- Bar
- Crown Molding
- Smooth Ceilings
- Cathedral Ceiling
- Ceiling Fan
- Recessed Lighting
- Chandelier
- 3 Fireplaces
- Entrance Foyer
- Family Room
- Breakfast Room
- Dining Room
- Loft
- Bonus Room
- Game Room
- Sun or Florida Room
Kitchen
- Eat-In Kitchen
- Convection Oven
- Warming Drawer
- Microwave
- Dishwasher
- Stainless Steel Appliances
- Kitchen Island
- Granite Countertops
- Disposal
Flooring
- Wood
- Carpet
- Tile
Bedrooms and Bathrooms
- 5 Bedrooms
- Primary Bedroom on Main
- Walk-In Closet
- Double Vanity
- Separate Shower in Primary Bathroom
- Walk-in Shower
Laundry
- Laundry Room
- Dryer
- Washer
Attic
- Attic Floors
- Unfinished Attic
Finished Basement
- Walk-Out Basement
- Basement Fills Entire Space Under The House
Outdoor Features
- Fire Pit
- Exterior Lighting
- Rain Gutters
Location
- Property is near a golf course
Schools
- North Ridge Elementary School
- West Millbrook Middle School
- Millbrook High School
Utilities
- Forced Air Heating and Cooling System
- Heating System Uses Natural Gas
- Tankless Water Heater
Community Details
- No Home Owners Association
- Woodstream Subdivision
Listing and Financial Details
- Assessor Parcel Number 1717830686
Map
Home Values in the Area
Average Home Value in this Area
Tax History
| Year | Tax Paid | Tax Assessment Tax Assessment Total Assessment is a certain percentage of the fair market value that is determined by local assessors to be the total taxable value of land and additions on the property. | Land | Improvement |
|---|---|---|---|---|
| 2024 | $8,655 | $994,235 | $438,600 | $555,635 |
| 2023 | $6,521 | $596,399 | $150,000 | $446,399 |
| 2022 | $6,059 | $596,399 | $150,000 | $446,399 |
| 2021 | $5,823 | $596,399 | $150,000 | $446,399 |
| 2020 | $5,717 | $596,399 | $150,000 | $446,399 |
| 2019 | $6,535 | $562,133 | $180,000 | $382,133 |
| 2018 | $6,162 | $562,133 | $180,000 | $382,133 |
| 2017 | $5,868 | $562,133 | $180,000 | $382,133 |
| 2016 | $5,747 | $562,133 | $180,000 | $382,133 |
| 2015 | $5,804 | $558,566 | $180,000 | $378,566 |
| 2014 | $5,504 | $558,566 | $180,000 | $378,566 |
Property History
| Date | Event | Price | Change | Sq Ft Price |
|---|---|---|---|---|
| 04/11/2025 04/11/25 | Price Changed | $1,175,000 | -2.0% | $243 / Sq Ft |
| 03/28/2025 03/28/25 | Price Changed | $1,199,000 | -4.8% | $248 / Sq Ft |
| 01/03/2025 01/03/25 | For Sale | $1,259,000 | -- | $261 / Sq Ft |
Deed History
| Date | Type | Sale Price | Title Company |
|---|---|---|---|
| Interfamily Deed Transfer | -- | None Available | |
| Warranty Deed | $450,000 | -- |
Mortgage History
| Date | Status | Loan Amount | Loan Type |
|---|---|---|---|
| Open | $800,000 | Credit Line Revolving | |
| Closed | $150,000 | Credit Line Revolving | |
| Closed | $325,000 | Fannie Mae Freddie Mac | |
| Closed | $80,000 | No Value Available |
Similar Homes in Raleigh, NC
Source: Doorify MLS
MLS Number: 10069176
APN: 1717.16-83-0686-000
- 6709 Johnsdale Rd
- 7015 Litchford Rd
- 7217 Manor Oaks Dr
- 6816 Rainwater Rd
- 6819 Rainwater Rd
- 7000 N Ridge Dr
- 6512 Johnsdale Rd
- 6844 Greystone Dr
- 2321 Ravenhill Dr
- 6311 Johnsdale Rd
- 7201 N Ridge Dr
- 2340 Florida Ct
- 7711 Litcham Dr
- 7713 Litcham Dr
- 6309 Litchford Rd
- 7715 Litcham Dr
- 7717 Litcham Dr
- 6309 Johnsdale Rd
- 1700 Fordyce Ct
- 6805 Greystone Dr
