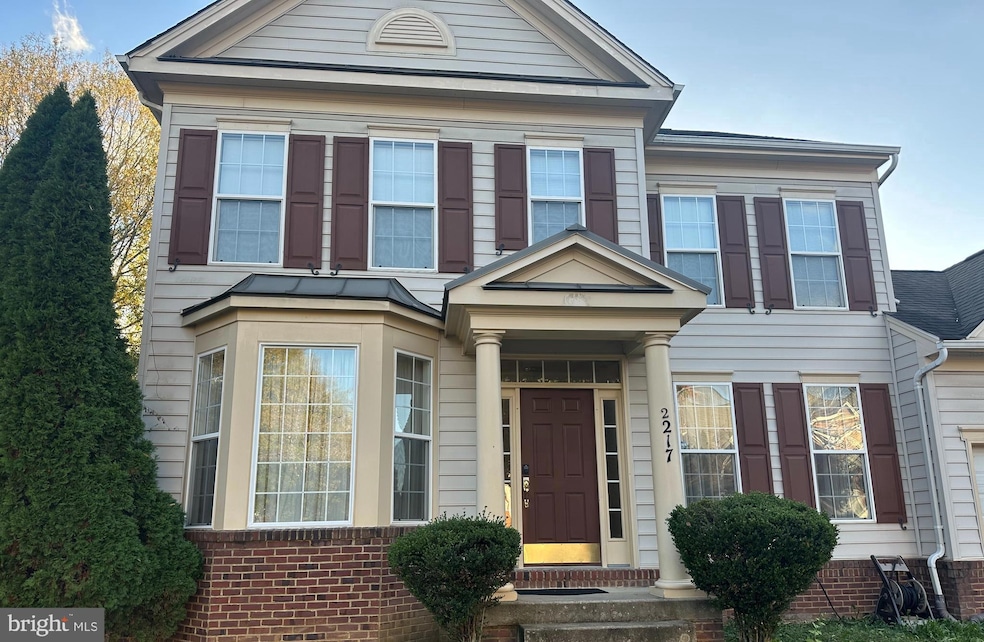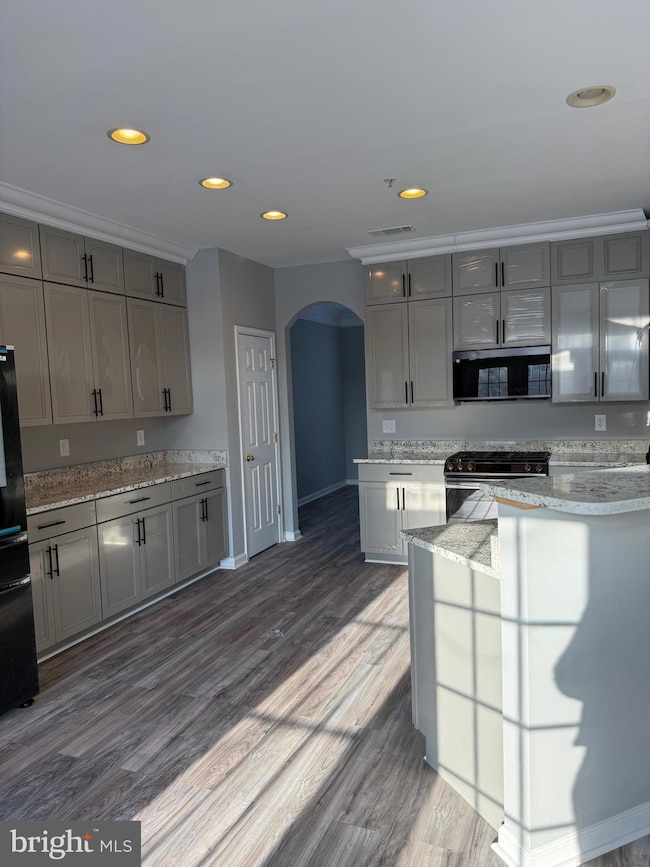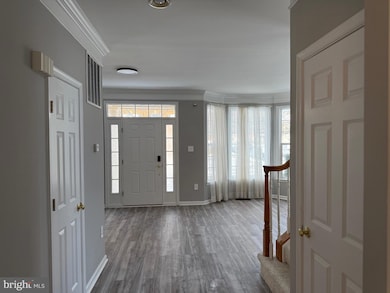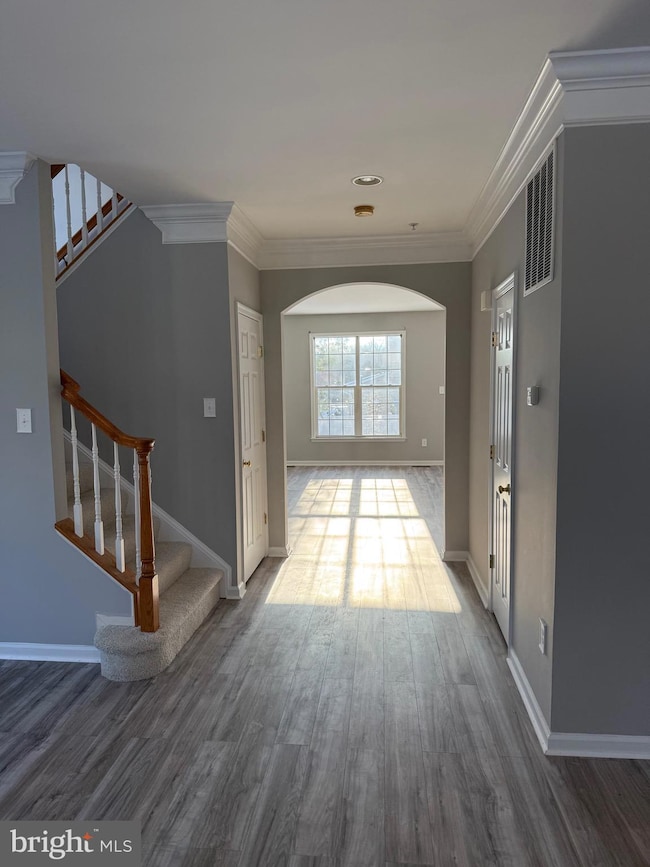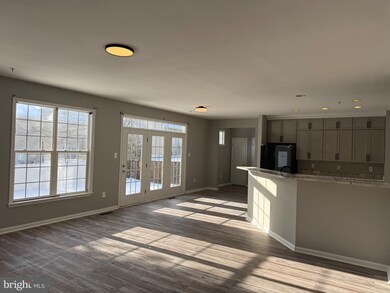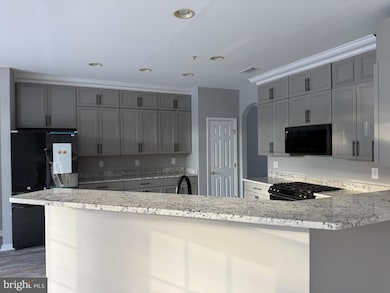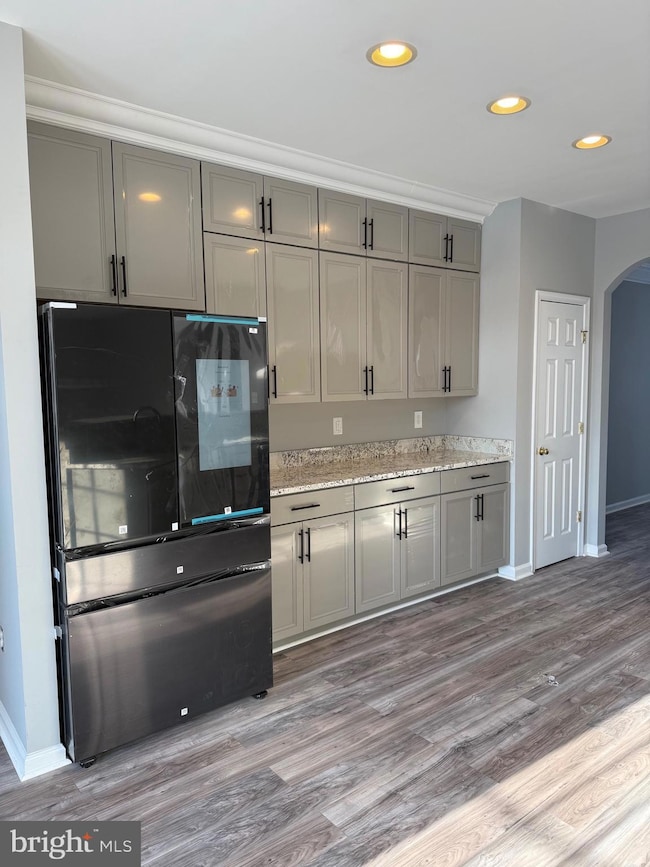
2217 Herring Creek Dr Accokeek, MD 20607
Highlights
- Traditional Architecture
- Community Pool
- Forced Air Heating and Cooling System
- 1 Fireplace
- 2 Car Attached Garage
About This Home
As of March 2025Welcome to 2217 Herring Creek Drive – Corner Lot Elegance with Modern Touches!
Situated on a prime corner lot, just steps from one of the community's beautiful parks in the sought-after Preserves at Piscataway, this home offers a blend of style, comfort, and convenience.
Inside, you’ll find brand-new flooring, plush carpet, and elegant crown molding that elevate every space. The bathrooms have been stylishly updated with new flooring, vanities, and fixtures, offering a fresh and modern feel. The kitchen is a true standout, featuring sleek matte black appliances, including a smart Samsung refrigerator, along with ample counter and cabinet space—perfect for cooking and entertaining.
Living in the Preserves at Piscataway means access to an array of exceptional amenities:
Basketball courts, tennis courts, and bike trails for active lifestyles.
A clubhouse, party room, and community center for gatherings and events.
A fitness center, exercise room, and outdoor pool for wellness and relaxation.
Jog/walk paths and tot lots/playgrounds for enjoying the outdoors.
With recent updates, including a new HVAC system and newly installed garage doors, this home is move-in ready and offers peace of mind for years to come.
Don’t miss out on this incredible opportunity to own a modern, updated home in a vibrant, amenity-rich community. Schedule your showing today and experience everything 2217 Herring Creek Drive offers!
Home Details
Home Type
- Single Family
Est. Annual Taxes
- $6,433
Year Built
- Built in 2004 | Remodeled in 2024
Lot Details
- 8,552 Sq Ft Lot
- Property is zoned LCD
HOA Fees
- $91 Monthly HOA Fees
Parking
- 2 Car Attached Garage
- Front Facing Garage
Home Design
- Traditional Architecture
- Frame Construction
- Concrete Perimeter Foundation
Interior Spaces
- Property has 2 Levels
- 1 Fireplace
- Finished Basement
Bedrooms and Bathrooms
- 5 Main Level Bedrooms
Utilities
- Forced Air Heating and Cooling System
- Natural Gas Water Heater
Listing and Financial Details
- Tax Lot 9
- Assessor Parcel Number 17053446945
Community Details
Overview
- Greens Piscataway Subdivision
Recreation
- Community Pool
Map
Home Values in the Area
Average Home Value in this Area
Property History
| Date | Event | Price | Change | Sq Ft Price |
|---|---|---|---|---|
| 03/26/2025 03/26/25 | Sold | $615,000 | -3.8% | $233 / Sq Ft |
| 02/10/2025 02/10/25 | Pending | -- | -- | -- |
| 01/18/2025 01/18/25 | For Sale | $639,000 | +46.9% | $242 / Sq Ft |
| 10/28/2024 10/28/24 | Sold | $435,000 | -13.0% | $165 / Sq Ft |
| 09/10/2024 09/10/24 | Pending | -- | -- | -- |
| 05/22/2024 05/22/24 | Price Changed | $500,000 | -5.0% | $190 / Sq Ft |
| 04/23/2024 04/23/24 | Price Changed | $526,300 | -5.0% | $200 / Sq Ft |
| 03/27/2024 03/27/24 | Price Changed | $553,900 | -5.0% | $210 / Sq Ft |
| 02/27/2024 02/27/24 | For Sale | $583,000 | -- | $221 / Sq Ft |
Tax History
| Year | Tax Paid | Tax Assessment Tax Assessment Total Assessment is a certain percentage of the fair market value that is determined by local assessors to be the total taxable value of land and additions on the property. | Land | Improvement |
|---|---|---|---|---|
| 2024 | $6,853 | $432,900 | $125,900 | $307,000 |
| 2023 | $4,538 | $408,067 | $0 | $0 |
| 2022 | $6,114 | $383,233 | $0 | $0 |
| 2021 | $5,745 | $358,400 | $100,400 | $258,000 |
| 2020 | $5,554 | $345,600 | $0 | $0 |
| 2019 | $5,364 | $332,800 | $0 | $0 |
| 2018 | $5,174 | $320,000 | $100,400 | $219,600 |
| 2017 | $5,113 | $315,900 | $0 | $0 |
| 2016 | -- | $311,800 | $0 | $0 |
| 2015 | $5,760 | $307,700 | $0 | $0 |
| 2014 | $5,760 | $307,700 | $0 | $0 |
Mortgage History
| Date | Status | Loan Amount | Loan Type |
|---|---|---|---|
| Previous Owner | $435,000 | New Conventional | |
| Previous Owner | $370,000 | New Conventional | |
| Previous Owner | $74,600 | New Conventional | |
| Previous Owner | $292,037 | New Conventional | |
| Previous Owner | $73,010 | Stand Alone Second |
Deed History
| Date | Type | Sale Price | Title Company |
|---|---|---|---|
| Special Warranty Deed | $435,000 | Premium Title | |
| Special Warranty Deed | $435,000 | Premium Title | |
| Deed | $385,000 | None Listed On Document |
Similar Homes in the area
Source: Bright MLS
MLS Number: MDPG2138134
APN: 05-3446945
- 2207 Herring Creek Dr
- 2509 Brandy Ln
- 1605 Saint James Rd
- 2207 Floral Park Rd
- 14800 Saint Matthew Way
- 14005 Livingston Rd
- 2402 Baileys Pond Rd
- 14421 Lusby Ridge Rd
- 2601 Saint Marys View Rd
- 14311 Livingston Rd
- 2808 Saint Marys View Rd
- 14013 Wheel Wright Place
- 14004 Wheel Wright Place
- 13602 Taylor Cir
- 1309 Saint James Rd
- 14923 Schall Rd
- 1410 Farmington Rd E
- 3304 Saint Marys View Rd
- 3310 Saint Marys View Rd
- 1400 Farmington Rd E
