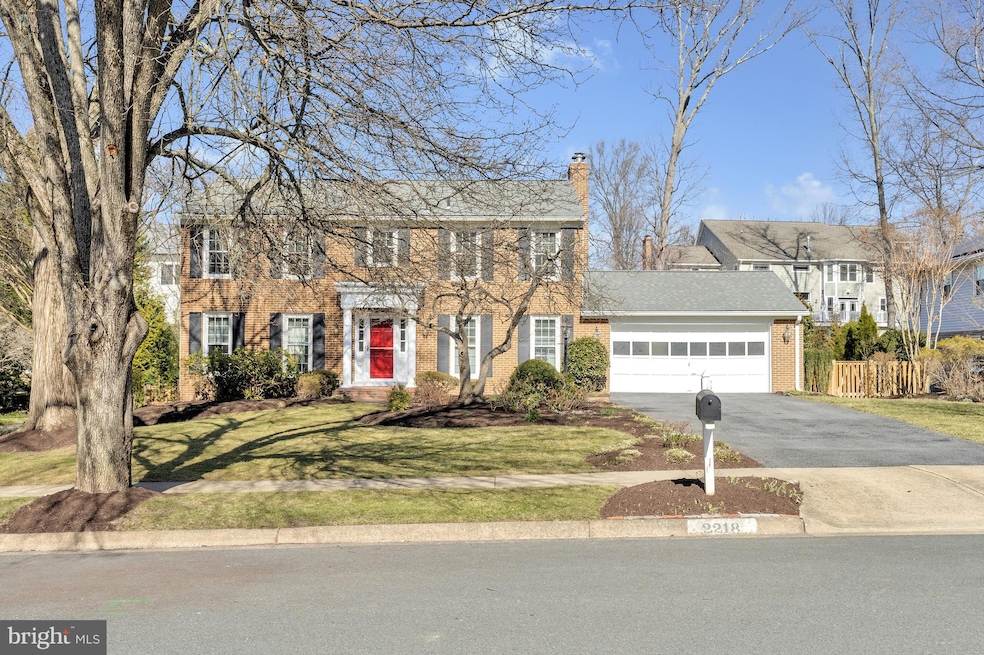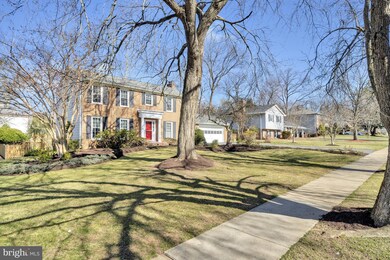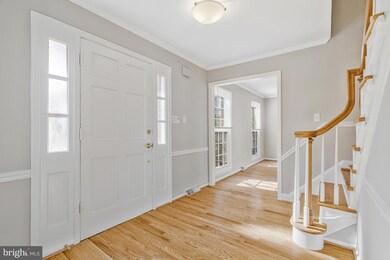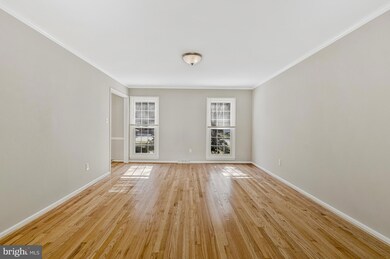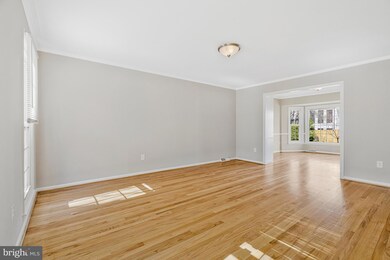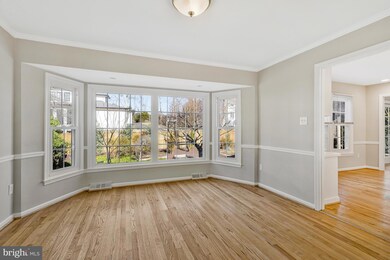
2218 Abbotsford Dr Vienna, VA 22181
Highlights
- Colonial Architecture
- Deck
- Traditional Floor Plan
- Louise Archer Elementary School Rated A
- Recreation Room
- Wood Flooring
About This Home
As of April 2025Gorgeous 5-bedroom, 3.5-bath colonial in sought-after Tanglewood offers timeless charm and modern elegance just minutes from downtown Vienna’s shops and restaurants, WO&D Bike Trail and Tanglewood Park. Beautifully refinished wood floors grace two levels, complementing the freshly painted interior. The updated white kitchen boasts Hi-End appliances, while the spa-like primary suite features a soaking tub, separate shower, heated floors, and dual vanities. An expansive rec room and LL bedroom and bath are great for guests and relatives. Outside, enjoy a fully fenced backyard with newly planted arborvitaes and perennials for year-round beauty, plus a fabulous deck with retractable awning and trellis—perfect for relaxing or entertaining. HVAC (2016), Roof (2015), Irrigation System, Extra storage in attic and above garage.
Home Details
Home Type
- Single Family
Est. Annual Taxes
- $13,571
Year Built
- Built in 1972
Lot Details
- 0.26 Acre Lot
- Infill Lot
- Wood Fence
- Landscaped
- Extensive Hardscape
- Planted Vegetation
- No Through Street
- Sprinkler System
- Back Yard Fenced and Front Yard
- Property is in excellent condition
- Property is zoned 121
HOA Fees
- $13 Monthly HOA Fees
Parking
- 2 Car Attached Garage
- Parking Storage or Cabinetry
- Lighted Parking
- Front Facing Garage
- Garage Door Opener
Home Design
- Colonial Architecture
- Brick Exterior Construction
- Block Foundation
- Composition Roof
- Aluminum Siding
Interior Spaces
- Property has 3 Levels
- Traditional Floor Plan
- Built-In Features
- Chair Railings
- Ceiling Fan
- Recessed Lighting
- Fireplace With Glass Doors
- Gas Fireplace
- Double Pane Windows
- Awning
- Window Treatments
- Bay Window
- Sliding Doors
- Six Panel Doors
- Family Room
- Living Room
- Dining Room
- Recreation Room
- Wood Flooring
- Garden Views
- Basement
- Connecting Stairway
- Attic
Kitchen
- Breakfast Area or Nook
- Eat-In Kitchen
- Double Oven
- Cooktop
- Built-In Microwave
- Ice Maker
- Dishwasher
- Disposal
Bedrooms and Bathrooms
- En-Suite Primary Bedroom
- En-Suite Bathroom
- Cedar Closet
- Walk-In Closet
- Soaking Tub
Laundry
- Laundry on main level
- Dryer
- Washer
Eco-Friendly Details
- Energy-Efficient Windows
Outdoor Features
- Deck
- Exterior Lighting
Schools
- Louise Archer Elementary School
- Thoreau Middle School
- Madison High School
Utilities
- Central Heating and Cooling System
- Vented Exhaust Fan
- Natural Gas Water Heater
- Municipal Trash
- Cable TV Available
Community Details
- Tanglewood Community Association
- Tanglewood Subdivision, Woodlawn Floorplan
Listing and Financial Details
- Tax Lot 118
- Assessor Parcel Number 0381 22 0118
Map
Home Values in the Area
Average Home Value in this Area
Property History
| Date | Event | Price | Change | Sq Ft Price |
|---|---|---|---|---|
| 04/08/2025 04/08/25 | Sold | $1,345,506 | +7.6% | $406 / Sq Ft |
| 03/17/2025 03/17/25 | Pending | -- | -- | -- |
| 03/13/2025 03/13/25 | For Sale | $1,250,000 | 0.0% | $377 / Sq Ft |
| 02/16/2023 02/16/23 | Rented | $4,200 | 0.0% | -- |
| 02/13/2023 02/13/23 | Under Contract | -- | -- | -- |
| 02/09/2023 02/09/23 | For Rent | $4,200 | +5.7% | -- |
| 03/27/2021 03/27/21 | Rented | $3,975 | 0.0% | -- |
| 03/19/2021 03/19/21 | For Rent | $3,975 | 0.0% | -- |
| 05/31/2019 05/31/19 | Rented | $3,975 | 0.0% | -- |
| 05/31/2019 05/31/19 | Under Contract | -- | -- | -- |
| 05/21/2019 05/21/19 | For Rent | $3,975 | 0.0% | -- |
| 06/15/2015 06/15/15 | Sold | $830,000 | -0.7% | $254 / Sq Ft |
| 04/12/2015 04/12/15 | Pending | -- | -- | -- |
| 04/08/2015 04/08/15 | Price Changed | $835,900 | -1.6% | $256 / Sq Ft |
| 03/05/2015 03/05/15 | For Sale | $849,900 | -- | $260 / Sq Ft |
Tax History
| Year | Tax Paid | Tax Assessment Tax Assessment Total Assessment is a certain percentage of the fair market value that is determined by local assessors to be the total taxable value of land and additions on the property. | Land | Improvement |
|---|---|---|---|---|
| 2024 | $12,793 | $1,056,360 | $511,000 | $545,360 |
| 2023 | $12,058 | $1,025,040 | $511,000 | $514,040 |
| 2022 | $11,303 | $946,960 | $471,000 | $475,960 |
| 2021 | $10,138 | $829,790 | $401,000 | $428,790 |
| 2020 | $9,836 | $799,790 | $371,000 | $428,790 |
| 2019 | $9,495 | $769,790 | $341,000 | $428,790 |
| 2018 | $8,623 | $749,790 | $321,000 | $428,790 |
| 2017 | $9,050 | $749,790 | $321,000 | $428,790 |
| 2016 | $9,031 | $749,790 | $321,000 | $428,790 |
| 2015 | $7,916 | $678,440 | $311,000 | $367,440 |
| 2014 | $7,899 | $678,440 | $311,000 | $367,440 |
Mortgage History
| Date | Status | Loan Amount | Loan Type |
|---|---|---|---|
| Open | $920,506 | VA | |
| Closed | $920,506 | VA | |
| Previous Owner | $739,125 | VA | |
| Previous Owner | $200,000 | Adjustable Rate Mortgage/ARM | |
| Previous Owner | $100,000 | Credit Line Revolving | |
| Previous Owner | $200,000 | New Conventional |
Deed History
| Date | Type | Sale Price | Title Company |
|---|---|---|---|
| Warranty Deed | $1,345,506 | First American Title | |
| Warranty Deed | $1,345,506 | First American Title | |
| Warranty Deed | $830,000 | -- |
Similar Homes in Vienna, VA
Source: Bright MLS
MLS Number: VAFX2225766
APN: 0381-22-0118
- 2237 Laurel Ridge Rd
- 2236 Laurel Ridge Rd
- 2230 Abbotsford Dr
- 2314 Concert Ct
- 9723 Counsellor Dr
- 9614 Counsellor Dr NW
- 302 Blair Ct NW
- 9850 Jerry Ln
- 449 Lawyers Rd NW
- 546 Malcolm Rd NW
- 500 Malcolm Rd NW
- 403 Colin Ln NW
- 9844 Marcliff Ct
- 407 Nutley St NW
- 613 Upham Place NW
- 2104 Sheriff Ct
- 9923 Steeple Run
- 708 Upham Place NW
- 604 Blackstone Terrace NW
- 432 Orchard St NW
