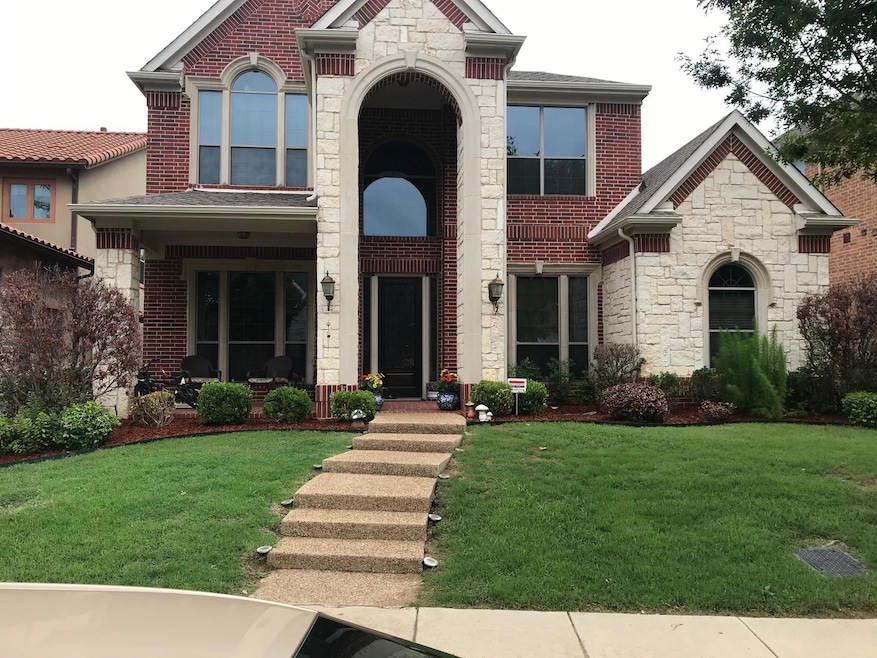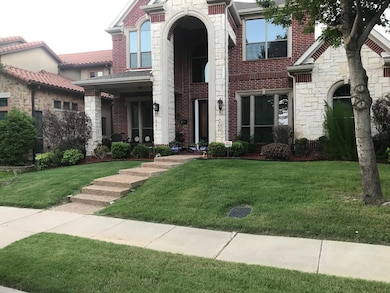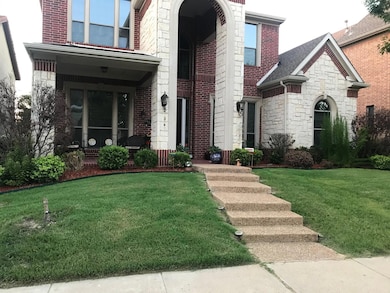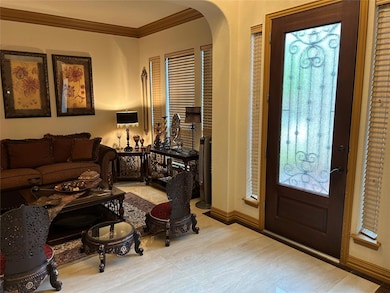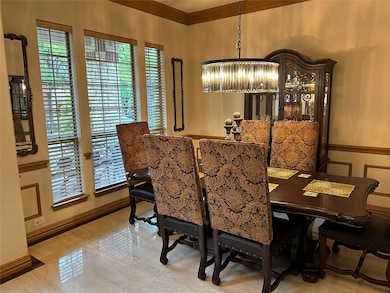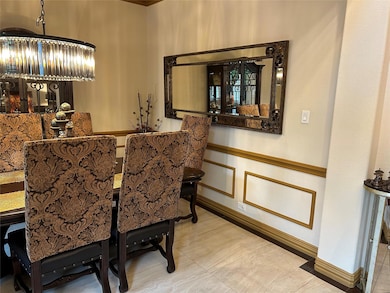
2219 Longview Rd Irving, TX 75063
Valley Ranch NeighborhoodEstimated payment $5,171/month
Highlights
- Fitness Center
- Open Floorplan
- Traditional Architecture
- Richard J Lee Elementary School Rated A
- Vaulted Ceiling
- Granite Countertops
About This Home
Welcome to this impeccably maintained 4-bedroom, 3-bath Meritage home nestled in the prestigious Coppell Independent School District. Ideally situated just minutes from I-635, I-114, I-35, DFW Airport, and the thriving Cypress Waters community, this residence blends convenience, connectivity, and comfort. Zoned to top-rated schools including Richard J. Lee Elementary and Coppell Middle School West, it’s an exceptional choice for families seeking academic excellence in a prime location.Step inside to discover exquisite new porcelain tile throughout high-traffic areas on the main level. The open-concept kitchen is a chef’s delight, featuring stainless steel appliances, generous storage, and ample counter space—perfect for daily living and entertaining alike. The home boasts soaring ceilings and refined double tray ceilings in both the primary suite and upstairs game room. A flexible upstairs living area and Jack & Jill bedrooms offer an abundance of space for family or guests. The serene primary suite promises a peaceful retreat, seamlessly combining elegance and comfort.Outdoor living is equally inviting with a charming front porch and a covered backyard patio adorned with upgraded tiles—ideal for your morning coffee or evening gatherings. Recent upgrades include a new roof (2018) and new evaporator coils for both AC units (2023). Thoughtful enhancements throughout elevate this home’s appeal.This is a rare opportunity to own a beautifully appointed home in one of North Texas’s most desirable neighborhoods. With modern luxury, an unbeatable location, and top-tier schools, this residence truly has it all.Schedule your private tour today—before this gem is gone!
Listing Agent
REKonnection, LLC Brokerage Phone: 214-552-5962 License #0796902

Home Details
Home Type
- Single Family
Est. Annual Taxes
- $9,136
Year Built
- Built in 2008
Lot Details
- 5,367 Sq Ft Lot
- Wood Fence
- Landscaped
- Interior Lot
- Sprinkler System
- Few Trees
- Back Yard
HOA Fees
- $85 Monthly HOA Fees
Parking
- 2 Car Attached Garage
- Rear-Facing Garage
- Unassigned Parking
Home Design
- Traditional Architecture
- Brick Exterior Construction
- Slab Foundation
- Frame Construction
- Shingle Roof
- Composition Roof
Interior Spaces
- 3,022 Sq Ft Home
- 2-Story Property
- Open Floorplan
- Vaulted Ceiling
- Ceiling Fan
- Chandelier
- Decorative Lighting
- ENERGY STAR Qualified Windows
- Plantation Shutters
- Family Room with Fireplace
- 12 Inch+ Attic Insulation
- Fire and Smoke Detector
Kitchen
- Eat-In Kitchen
- Microwave
- Dishwasher
- Kitchen Island
- Granite Countertops
- Disposal
Flooring
- Carpet
- Tile
Bedrooms and Bathrooms
- 4 Bedrooms
- Walk-In Closet
- 3 Full Bathrooms
Laundry
- Laundry in Utility Room
- Full Size Washer or Dryer
- Washer and Electric Dryer Hookup
Eco-Friendly Details
- Energy-Efficient Construction
- Energy-Efficient HVAC
- Energy-Efficient Doors
- Energy-Efficient Thermostat
- Ventilation
Outdoor Features
- Covered patio or porch
- Attached Grill
Schools
- Richard J Lee Elementary School
- Coppellwes Middle School
- Coppell High School
Utilities
- Central Heating and Cooling System
- High Speed Internet
- Cable TV Available
Listing and Financial Details
- Legal Lot and Block 10 / B
- Assessor Parcel Number 329075400B0100000
Community Details
Overview
- Association fees include full use of facilities, management fees
- Valley Ranch HOA, Phone Number (972) 869-1430
- Emerald Valley Subdivision
- Mandatory home owners association
- Greenbelt
Recreation
- Community Playground
- Fitness Center
- Community Pool
- Park
- Jogging Path
Map
Home Values in the Area
Average Home Value in this Area
Tax History
| Year | Tax Paid | Tax Assessment Tax Assessment Total Assessment is a certain percentage of the fair market value that is determined by local assessors to be the total taxable value of land and additions on the property. | Land | Improvement |
|---|---|---|---|---|
| 2023 | $9,136 | $485,000 | $90,000 | $395,000 |
| 2022 | $9,102 | $485,590 | $0 | $0 |
| 2021 | $10,135 | $405,000 | $90,000 | $315,000 |
| 2020 | $10,303 | $405,000 | $90,000 | $315,000 |
| 2019 | $10,302 | $380,000 | $70,000 | $310,000 |
| 2018 | $10,368 | $380,000 | $70,000 | $310,000 |
| 2017 | $10,418 | $380,000 | $70,000 | $310,000 |
| 2016 | $9,095 | $380,000 | $70,000 | $310,000 |
| 2015 | $8,606 | $369,460 | $70,000 | $299,460 |
| 2014 | $8,606 | $369,460 | $70,000 | $299,460 |
Property History
| Date | Event | Price | Change | Sq Ft Price |
|---|---|---|---|---|
| 04/22/2025 04/22/25 | For Sale | $775,000 | -- | $256 / Sq Ft |
Deed History
| Date | Type | Sale Price | Title Company |
|---|---|---|---|
| Vendors Lien | -- | Stnt |
Mortgage History
| Date | Status | Loan Amount | Loan Type |
|---|---|---|---|
| Open | $253,200 | New Conventional | |
| Closed | $286,012 | New Conventional | |
| Closed | $290,945 | Purchase Money Mortgage |
Similar Homes in Irving, TX
Source: North Texas Real Estate Information Systems (NTREIS)
MLS Number: 20909431
APN: 329075400B0100000
- 1967 Luther Rd
- 1911 Loma Linda Dr
- 8708 Rugby Rd
- 8535 Rugby Rd
- 7906 Gulfstream Ln
- 9137 Jasmine Ln
- 8504 Balta Ct
- 8920 Woodway Dr
- 1200 Tioga Dr
- 7864 Fox Horn Dr
- 7859 Liverpool Ln
- 1582 Biltmore Ln
- 7827 Liverpool Ln
- 1530 Biltmore Ln
- 1523 Biltmore Ln
- 1912 Shumard Oak Ln
- 7605 Primrose Dr
- 1445 Fox Run Dr
- 9014 Dillon Trail
- 500 Cedar Elm Ct
