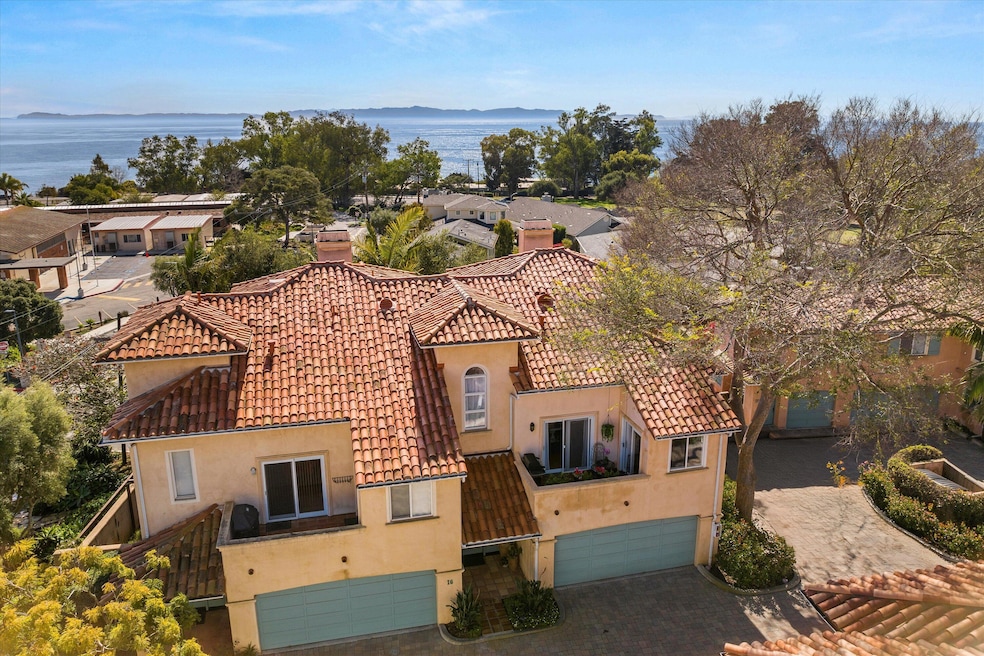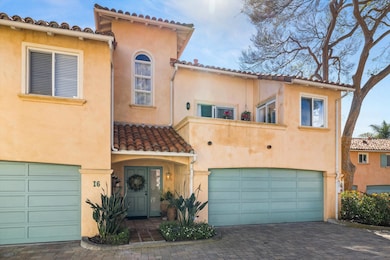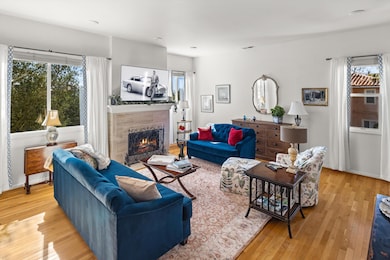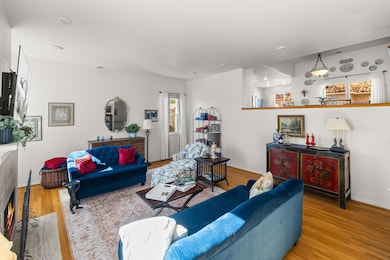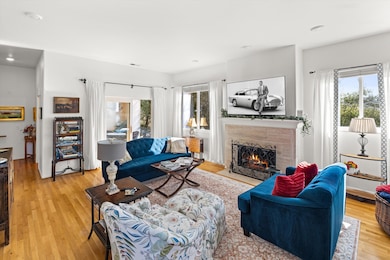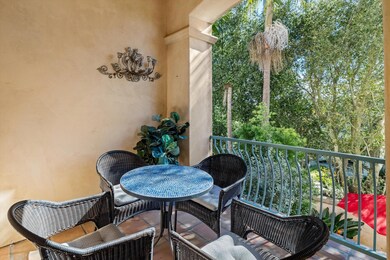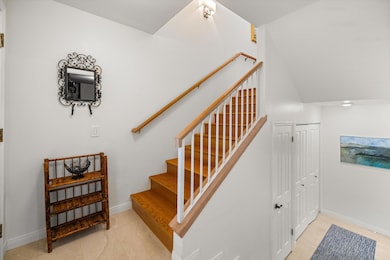
222 Meigs Rd Santa Barbara, CA 93109
East Mesa NeighborhoodEstimated payment $15,020/month
Highlights
- Ocean View
- Outdoor Pool
- Updated Kitchen
- Washington Elementary School Rated A
- Property is near an ocean
- 1-minute walk to La Mesa Park
About This Home
Welcome to a piece of paradise in one of Santa Barbara's most sought-after neighborhoods on the Mesa. This updated tri-level condo offers an open floor plan that perfectly balances privacy and space, with a thoughtful separation between the primary and guest bedrooms.
The middle level boasts a stunning living room with a cozy fireplace and a balcony with views. The spacious primary includes an en-suite bath, private patio, and ocean view. The home is filled with natural light, enhancing its warm and inviting ambiance. Enjoy the Santa Barbara lifestyle with three patios and a beautiful yard, perfect for outdoor living.
Recent improvements include a new heating and air conditioning system, a drinking water filter, a renovated lower-level bath, and custom banquette seating in the breakfast area. The community also boasts a beautiful pool for your enjoyment. Experience the best of Santa Barbara with nearby ocean access, shopping, and dining. This home truly is a beauty!
Seller will consider selling most items in the condo.
Open House Schedule
-
Sunday, April 13, 20251:30 to 3:30 pm4/13/2025 1:30:00 PM +00:004/13/2025 3:30:00 PM +00:00Price improvement! Mesa beauty. Lots of lovely space inside and out. A joy to see. Stop by to enjoy.Add to Calendar
Townhouse Details
Home Type
- Townhome
Year Built
- Built in 1994
Lot Details
- End Unit
- Back Yard Fenced
- Property is in excellent condition
HOA Fees
- $948 Monthly HOA Fees
Home Design
- Mediterranean Architecture
- Tri-Level Property
- Slab Foundation
- Tile Roof
- Stucco
Interior Spaces
- 2,020 Sq Ft Home
- Cathedral Ceiling
- Double Pane Windows
- Living Room with Fireplace
- Dining Area
- Ocean Views
Kitchen
- Updated Kitchen
- Breakfast Area or Nook
- Built-In Gas Range
- Microwave
- Dishwasher
- Disposal
Bedrooms and Bathrooms
- 3 Bedrooms
- Fireplace in Primary Bedroom
- Remodeled Bathroom
Laundry
- Laundry in unit
- Dryer
- Washer
- 220 Volts In Laundry
Home Security
Parking
- Direct Access Garage
- Guest Parking
Outdoor Features
- Outdoor Pool
- Property is near an ocean
- Enclosed patio or porch
Location
- Property is near public transit
- Property is near schools
- Property is near shops
- Property is near a bus stop
- City Lot
Schools
- Washington Elementary School
- Lacumbre Middle School
- S.B. Sr. High School
Utilities
- Forced Air Heating and Cooling System
Listing and Financial Details
- Assessor Parcel Number 045-370-018
- Seller Considering Concessions
Community Details
Overview
- Association fees include trash, prop mgmt, comm area maint, exterior maint
- 22 Buildings
- 22 Units
- Shoreline Villas Community
- 20 Mesa Subdivision
Recreation
- Community Pool
Pet Policy
- Pets Allowed
Additional Features
- Restaurant
- Fire and Smoke Detector
Map
Home Values in the Area
Average Home Value in this Area
Property History
| Date | Event | Price | Change | Sq Ft Price |
|---|---|---|---|---|
| 04/07/2025 04/07/25 | Price Changed | $2,175,000 | -5.2% | $1,077 / Sq Ft |
| 03/22/2025 03/22/25 | For Sale | $2,295,000 | 0.0% | $1,136 / Sq Ft |
| 03/21/2025 03/21/25 | Off Market | $2,295,000 | -- | -- |
| 03/05/2025 03/05/25 | Price Changed | $2,295,000 | -8.2% | $1,136 / Sq Ft |
| 02/12/2025 02/12/25 | For Sale | $2,500,000 | -- | $1,238 / Sq Ft |
Similar Home in Santa Barbara, CA
Source: Santa Barbara Multiple Listing Service
MLS Number: 25-636
- 2051 Cliff Dr Unit 10
- 530 Ricardo Ave
- 569 Ricardo Ave
- 124 Palisades Dr
- 1547 Shoreline Dr
- 2306 Cliff Dr
- 425 Fellowship Rd
- 12 Skyline Cir
- 1020 Flora Vista Dr
- 1078 Miramonte Dr Unit 3
- 1103 Harbor Hills Dr
- 232 Las Ondas
- 962 Miramonte Dr Unit 2
- 958 Miramonte Dr Unit 1
- 262 Santa Catalina Ave
- 872 Highland Dr Unit 7
- 1240 W Micheltorena St
- 848 Miramonte Dr
- 711 W Ortega St Unit 7
- 1788 Calle Poniente
