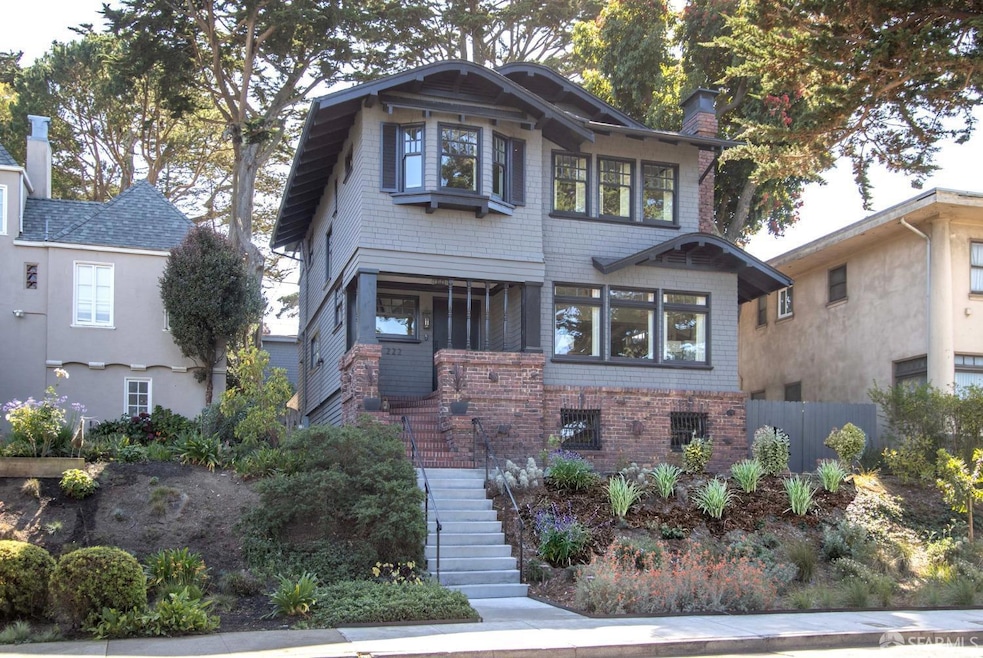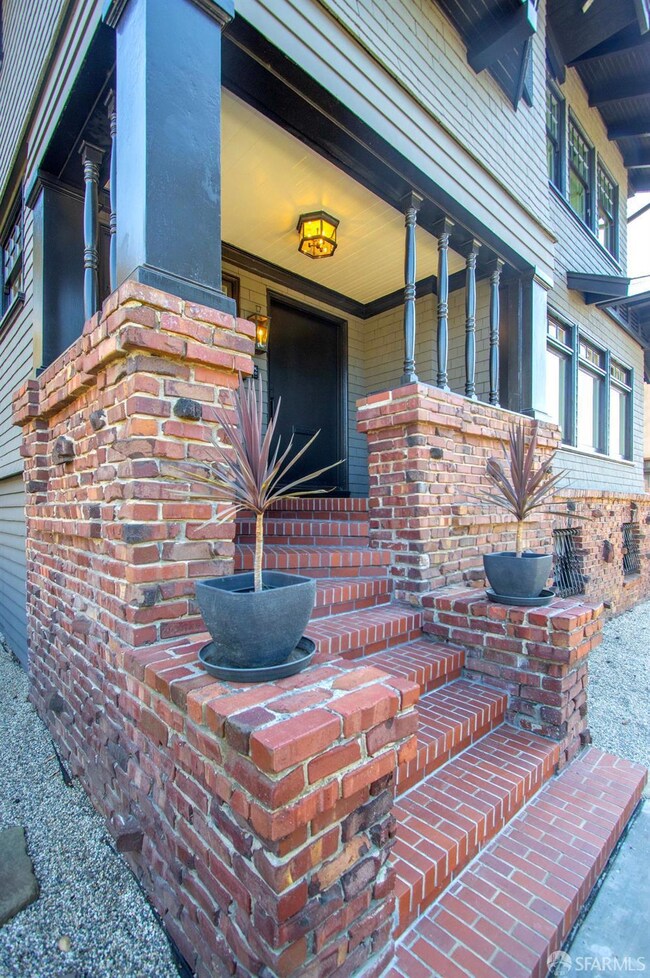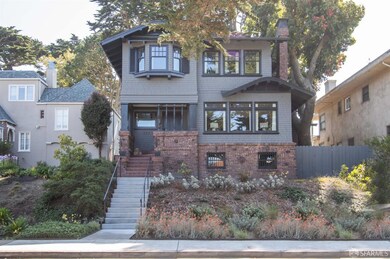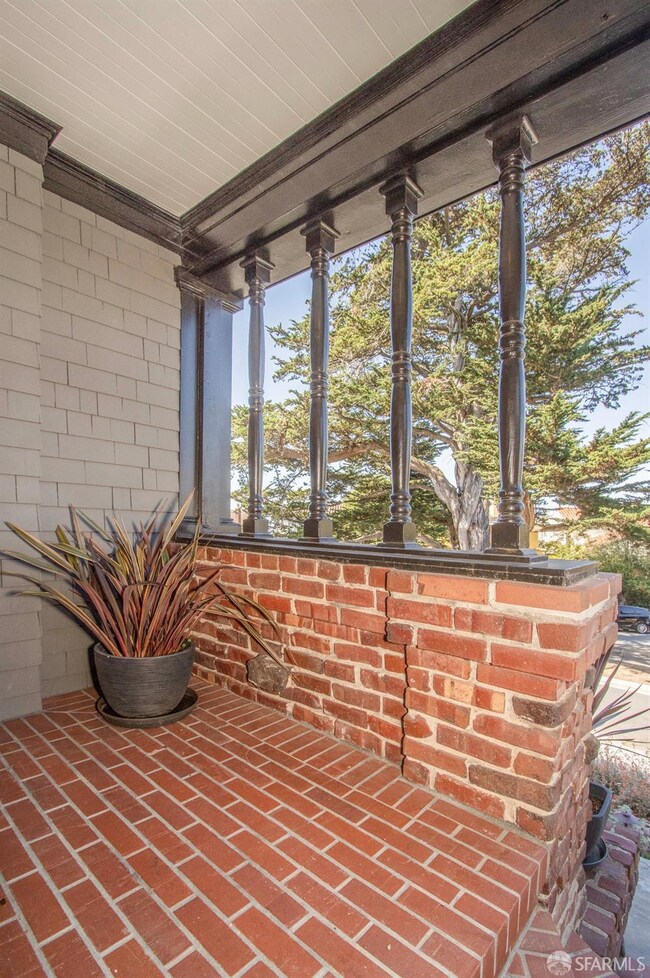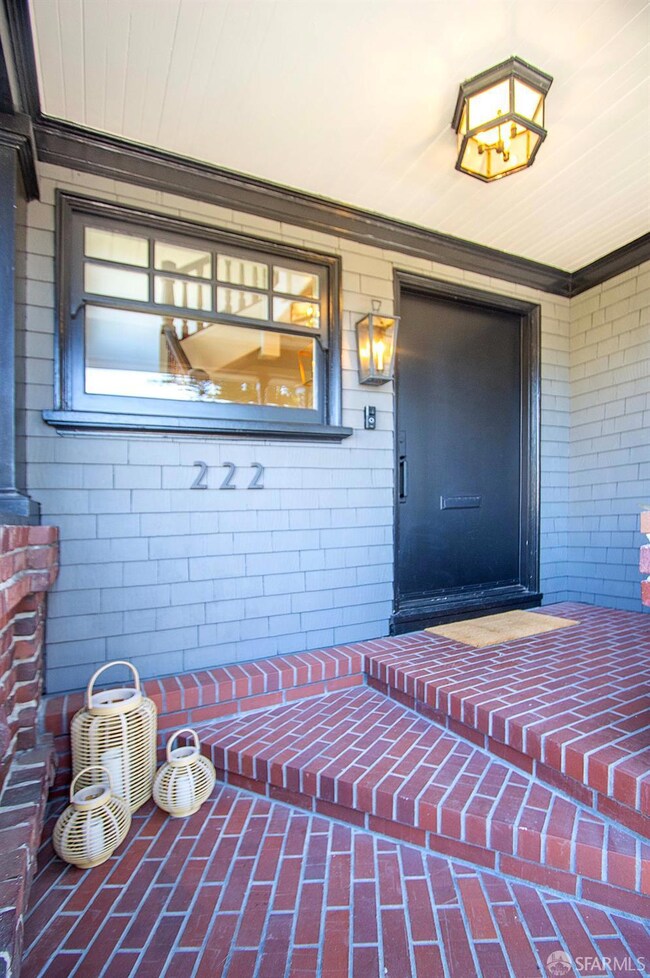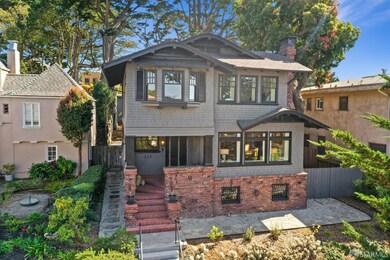
222 Moncada Way San Francisco, CA 94127
Ingleside Terrace NeighborhoodHighlights
- Wine Room
- 1-minute walk to Ocean Ave & Aptos Ave
- Sitting Area In Primary Bedroom
- Commodore Sloat Elementary School Rated A
- Rooftop Deck
- 4-minute walk to Aptos Park
About This Home
As of November 2024Classic remodeled Craftsman home proudly situated on a gentle knoll & premier block, facing a delightful parklet! Inviting garden entrance leads to a charming vestibule w/stunning clinker brick facade & into a gracious foyer w/original built-in hall bench. Handsome formal living rm boasts a fireplace w/stone surround & mantel, recessed lighting, hardwood floors & large windows w/picturesque views to the park. Splendid formal dining rm w/open-beam ceiling, recessed lighting & striking chandelier! Beautifully remodeled gourmet kitchen w/spacious breakfast area & built-in seating showcases all stainless steel appliances incl a Wolf six-burner gas range w/griddle, double oven & hood, Sub-Zero refrigerator & Bosch dishwasher, quartz counters, gorgeous cabinets & a great pantry w/pull-out drawers. Impressive open-banister staircase ascends to the upper level w/3BR & 2BA on the same floor! Sumptuous master suite w/enormous walk-in closet, sitting area, walk-out terrace overlooking the garden & a luxurious en-suite marble tile bath w/fancy shower & sep soaking tub. Amazing family rm w/built-in media center, artist's studio/home office, wine storage, fabulous laundry rm w/folding table. Spectacular landscaped backyard w/patio, walking path, courtyard, sweeping lawn & mature cypress trees!
Home Details
Home Type
- Single Family
Est. Annual Taxes
- $30,326
Year Built
- Built in 1912 | Remodeled
Lot Details
- 6,747 Sq Ft Lot
- Back Yard Fenced
- Landscaped
HOA Fees
- $3 Monthly HOA Fees
Parking
- 2 Car Garage
- Side by Side Parking
Home Design
- Craftsman Architecture
- Concrete Perimeter Foundation
Interior Spaces
- 2,563 Sq Ft Home
- Beamed Ceilings
- Wood Burning Fireplace
- Bay Window
- Formal Entry
- Wine Room
- Family Room
- Living Room with Fireplace
- Formal Dining Room
- Home Office
- Storage
- Garden Views
- Partial Basement
Kitchen
- Breakfast Area or Nook
- Built-In Gas Range
- Range Hood
- Microwave
- Built-In Refrigerator
- Dishwasher
- Quartz Countertops
- Disposal
Flooring
- Wood
- Tile
Bedrooms and Bathrooms
- Sitting Area In Primary Bedroom
- Primary Bedroom Upstairs
- Walk-In Closet
- 3 Full Bathrooms
- Marble Bathroom Countertops
- Soaking Tub in Primary Bathroom
- Bathtub with Shower
- Separate Shower
Laundry
- Laundry Room
- Laundry on lower level
- Dryer
- Washer
Outdoor Features
- Balcony
- Rooftop Deck
- Patio
- Front Porch
Utilities
- Central Heating
- Heating System Uses Gas
Listing and Financial Details
- Assessor Parcel Number 6908-018
Community Details
Overview
- Association fees include common areas
- Ingleside Terraces Association
- Greenbelt
Recreation
- Park
Map
Home Values in the Area
Average Home Value in this Area
Property History
| Date | Event | Price | Change | Sq Ft Price |
|---|---|---|---|---|
| 11/07/2024 11/07/24 | Sold | $2,700,000 | +8.2% | $1,053 / Sq Ft |
| 10/23/2024 10/23/24 | Pending | -- | -- | -- |
| 10/09/2024 10/09/24 | For Sale | $2,495,000 | +13.4% | $973 / Sq Ft |
| 10/30/2018 10/30/18 | Sold | $2,200,000 | 0.0% | $907 / Sq Ft |
| 10/12/2018 10/12/18 | Pending | -- | -- | -- |
| 09/20/2018 09/20/18 | For Sale | $2,200,000 | -- | $907 / Sq Ft |
Tax History
| Year | Tax Paid | Tax Assessment Tax Assessment Total Assessment is a certain percentage of the fair market value that is determined by local assessors to be the total taxable value of land and additions on the property. | Land | Improvement |
|---|---|---|---|---|
| 2024 | $30,326 | $2,521,370 | $1,684,213 | $837,157 |
| 2023 | $29,878 | $2,471,933 | $1,651,190 | $820,743 |
| 2022 | $29,323 | $2,423,465 | $1,618,814 | $804,651 |
| 2021 | $27,727 | $2,284,447 | $1,587,073 | $697,374 |
| 2020 | $27,634 | $2,244,000 | $1,570,800 | $673,200 |
| 2019 | $26,683 | $2,200,000 | $1,540,000 | $660,000 |
| 2018 | $12,205 | $1,046,863 | $675,398 | $371,465 |
| 2017 | $12,061 | $1,026,337 | $662,155 | $364,182 |
| 2016 | $12,135 | $1,006,214 | $649,172 | $357,042 |
| 2015 | $11,983 | $991,100 | $639,421 | $351,679 |
| 2014 | $11,667 | $971,687 | $626,896 | $344,791 |
Mortgage History
| Date | Status | Loan Amount | Loan Type |
|---|---|---|---|
| Previous Owner | $1,227,500 | New Conventional | |
| Previous Owner | $1,242,918 | New Conventional | |
| Previous Owner | $1,250,000 | New Conventional | |
| Previous Owner | $110,740 | Credit Line Revolving | |
| Previous Owner | $1,050,000 | Negative Amortization | |
| Previous Owner | $120,000 | Credit Line Revolving | |
| Previous Owner | $840,000 | Unknown | |
| Previous Owner | $175,000 | Credit Line Revolving | |
| Previous Owner | $25,000 | Unknown | |
| Previous Owner | $75,000 | Unknown | |
| Previous Owner | $620,000 | Stand Alone First | |
| Previous Owner | $401,500 | No Value Available |
Deed History
| Date | Type | Sale Price | Title Company |
|---|---|---|---|
| Grant Deed | -- | Wfg National Title Insurance C | |
| Grant Deed | $2,200,000 | Old Republic Title Co | |
| Individual Deed | $775,000 | North American Title Co |
Similar Homes in San Francisco, CA
Source: San Francisco Association of REALTORS® MLS
MLS Number: 424071755
APN: 6908-018
- 585 Junipero Serra Blvd
- 2085 Ocean Ave
- 106 Aptos Ave
- 306 San Benito Way
- 150 De Soto St
- 235 Westgate Dr
- 220 Upland Dr
- 100 Stonecrest Dr
- 1920 Ocean Ave Unit 1E
- 255 Santa Ana Ave
- 40 Pico Ave
- 1380 Monterey Blvd
- 1165 Holloway Ave
- 306 Ashton Ave
- 95 Junipero Serra Blvd
- 163 Stratford Dr
- 140 San Fernando Way
- 430 Garfield St
- 219 Denslowe Dr
- 245 Santa Clara Ave
