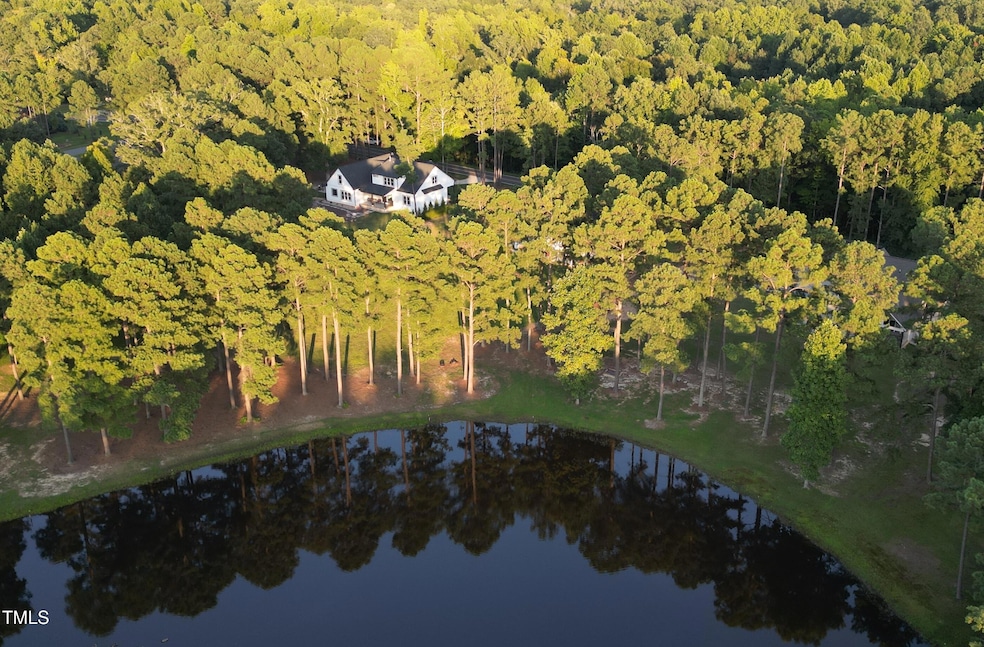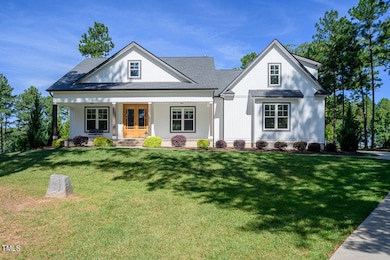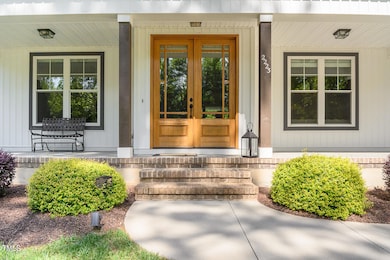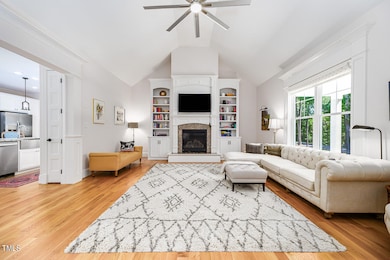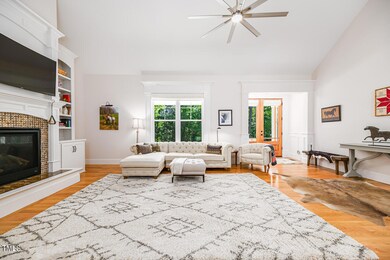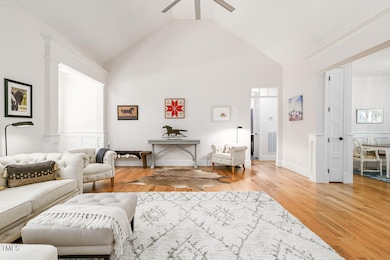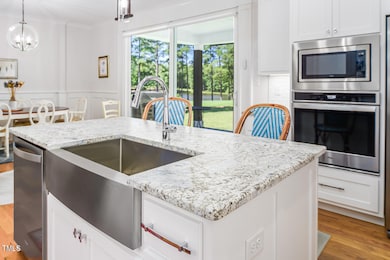
2223 Grove Hill Rd Franklinton, NC 27525
Highlights
- Lake Front
- Pond View
- Craftsman Architecture
- Lake On Lot
- Open Floorplan
- Community Lake
About This Home
As of April 2025This is it! You can choose a new home, or you can choose better than new! LAKEFRONT, Impeccably maintained and thoughtfully improved, 2223 Grove Hill offers high-end finishes, custom touches and a floor plan that leaves nothing to be desired. Your new home and private oasis meets you with mature trees and landscaped grounds, the perfect retreat following the short commute from Raleigh, Durham, RTP and more. As you enter, custom features surround you: beautiful site-finished oak hardwood floors, custom bookcases surrounding the gas fireplace. Vaulted ceilings, oversized doors and line-of-sight to nature from almost any interior space deliver an unparalleled living experience. The second floor provides an opportunity for a second primary suite or in-law space: the well-appointed bedroom and full bath, paired with the generous bonus room, is well-suited for visiting guests or a live-in family member seeking a little bit of privacy or space. Other custom features include designer window treatments, including motorized shades in primary suite and upper level bedroom. Features sealed crawlspace and walk-in attic space. Large 1.18 acre lot leaves room for future projects: accessory building, pool... the options are endless!
Home Details
Home Type
- Single Family
Est. Annual Taxes
- $3,969
Year Built
- Built in 2020 | Remodeled
Lot Details
- 1.18 Acre Lot
- Lake Front
- Level Lot
- Cleared Lot
- Partially Wooded Lot
- Private Yard
- Back and Front Yard
HOA Fees
- $31 Monthly HOA Fees
Parking
- 2 Car Attached Garage
- Garage Door Opener
Property Views
- Pond
- Rural
Home Design
- Craftsman Architecture
- Transitional Architecture
- Farmhouse Style Home
- Brick or Stone Mason
- Combination Foundation
- Permanent Foundation
- Architectural Shingle Roof
- Vinyl Siding
- Stone
Interior Spaces
- 3,286 Sq Ft Home
- 1-Story Property
- Open Floorplan
- Built-In Features
- Bookcases
- Crown Molding
- Tray Ceiling
- Smooth Ceilings
- Cathedral Ceiling
- Ceiling Fan
- Recessed Lighting
- Chandelier
- Double Pane Windows
- Awning
- Blinds
- Sliding Doors
- Entrance Foyer
- Family Room
- Dining Room
- Bonus Room
- Storage
- Basement
- Crawl Space
Kitchen
- Eat-In Kitchen
- Built-In Electric Oven
- Self-Cleaning Oven
- Built-In Gas Range
- Down Draft Cooktop
- Microwave
- Ice Maker
- Dishwasher
- Stainless Steel Appliances
- ENERGY STAR Qualified Appliances
- Kitchen Island
- Granite Countertops
Flooring
- Wood
- Carpet
- Tile
Bedrooms and Bathrooms
- 4 Bedrooms
- Dual Closets
- Walk-In Closet
- In-Law or Guest Suite
- 3 Full Bathrooms
- Double Vanity
- Private Water Closet
- Separate Shower in Primary Bathroom
- Soaking Tub
- Bathtub with Shower
- Walk-in Shower
Laundry
- Laundry Room
- Laundry on main level
- Washer and Dryer
Attic
- Attic Floors
- Unfinished Attic
Home Security
- Carbon Monoxide Detectors
- Fire and Smoke Detector
Outdoor Features
- Lake On Lot
- Covered patio or porch
- Fire Pit
- Exterior Lighting
- Outdoor Gas Grill
- Rain Gutters
Schools
- Tar River Elementary School
- Hawley Middle School
- S Granville High School
Horse Facilities and Amenities
- Grass Field
Utilities
- Forced Air Heating and Cooling System
- Heat Pump System
- Vented Exhaust Fan
- Underground Utilities
- Private Water Source
- Well
- Water Heater
- Fuel Tank
- Septic Tank
- Septic System
- High Speed Internet
- Cable TV Available
Community Details
- Association fees include unknown
- The Lakes At Windsor HOA, Phone Number (919) 612-6944
- Built by Steven Hayes
- The Lakes At Windsor Subdivision
- Community Lake
- Pond Year Round
Listing and Financial Details
- Assessor Parcel Number 184600182935
Map
Home Values in the Area
Average Home Value in this Area
Property History
| Date | Event | Price | Change | Sq Ft Price |
|---|---|---|---|---|
| 04/23/2025 04/23/25 | Sold | $732,500 | -2.3% | $223 / Sq Ft |
| 04/02/2025 04/02/25 | Pending | -- | -- | -- |
| 02/27/2025 02/27/25 | Price Changed | $750,000 | -3.2% | $228 / Sq Ft |
| 01/17/2025 01/17/25 | For Sale | $775,000 | -- | $236 / Sq Ft |
Tax History
| Year | Tax Paid | Tax Assessment Tax Assessment Total Assessment is a certain percentage of the fair market value that is determined by local assessors to be the total taxable value of land and additions on the property. | Land | Improvement |
|---|---|---|---|---|
| 2024 | $3,969 | $564,952 | $66,500 | $498,452 |
| 2023 | $3,969 | $344,951 | $40,000 | $304,951 |
| 2022 | $3,202 | $344,951 | $40,000 | $304,951 |
| 2021 | $2,988 | $344,951 | $40,000 | $304,951 |
| 2020 | $256 | $30,000 | $30,000 | $0 |
| 2019 | $256 | $30,000 | $30,000 | $0 |
| 2018 | $256 | $30,000 | $30,000 | $0 |
Mortgage History
| Date | Status | Loan Amount | Loan Type |
|---|---|---|---|
| Previous Owner | $307,500 | Construction |
Deed History
| Date | Type | Sale Price | Title Company |
|---|---|---|---|
| Warranty Deed | $445,000 | None Available | |
| Warranty Deed | $62,500 | None Available |
About the Listing Agent

A licensed broker since 2014, Kevin represents both buyers and sellers in residential real estate transactions in North Carolina. Home is Raleigh, but Kevin's expertise and client-base stretches across all counties in the Triangle.
Recent changes have many buyers and sellers curious about how to best make their next move. Kevin is an expert in solutions and has experience across all price points, resales, new contstruction, raw/vacant land. If it's real estate related, Kevin would be
Kevin's Other Listings
Source: Doorify MLS
MLS Number: 10071431
APN: 184600182935
- 4566 Ashtons Way
- 35 Flume Rd
- 25 Beechnut Ct
- 20 Beechnut Ct
- 10 Wes Sandling Rd
- 40 Paddle Wheel Ct
- 2482 Golden Forest Dr
- 4290 Sustain Cir
- 110 Lilac Dr
- 90 Cordoba Dr
- 75 Cordoba Dr
- 115 Cordoba Dr
- 70 Cordoba Dr
- 65 Cordoba Dr
- 55 Cordoba Dr
- 60 Cordoba Dr
- 45 Calabrian Ct
- Lot 4 Flat Rock Rd
- Lot 3 Flat Rock Rd
- Lot 2 Flat Rock Rd
