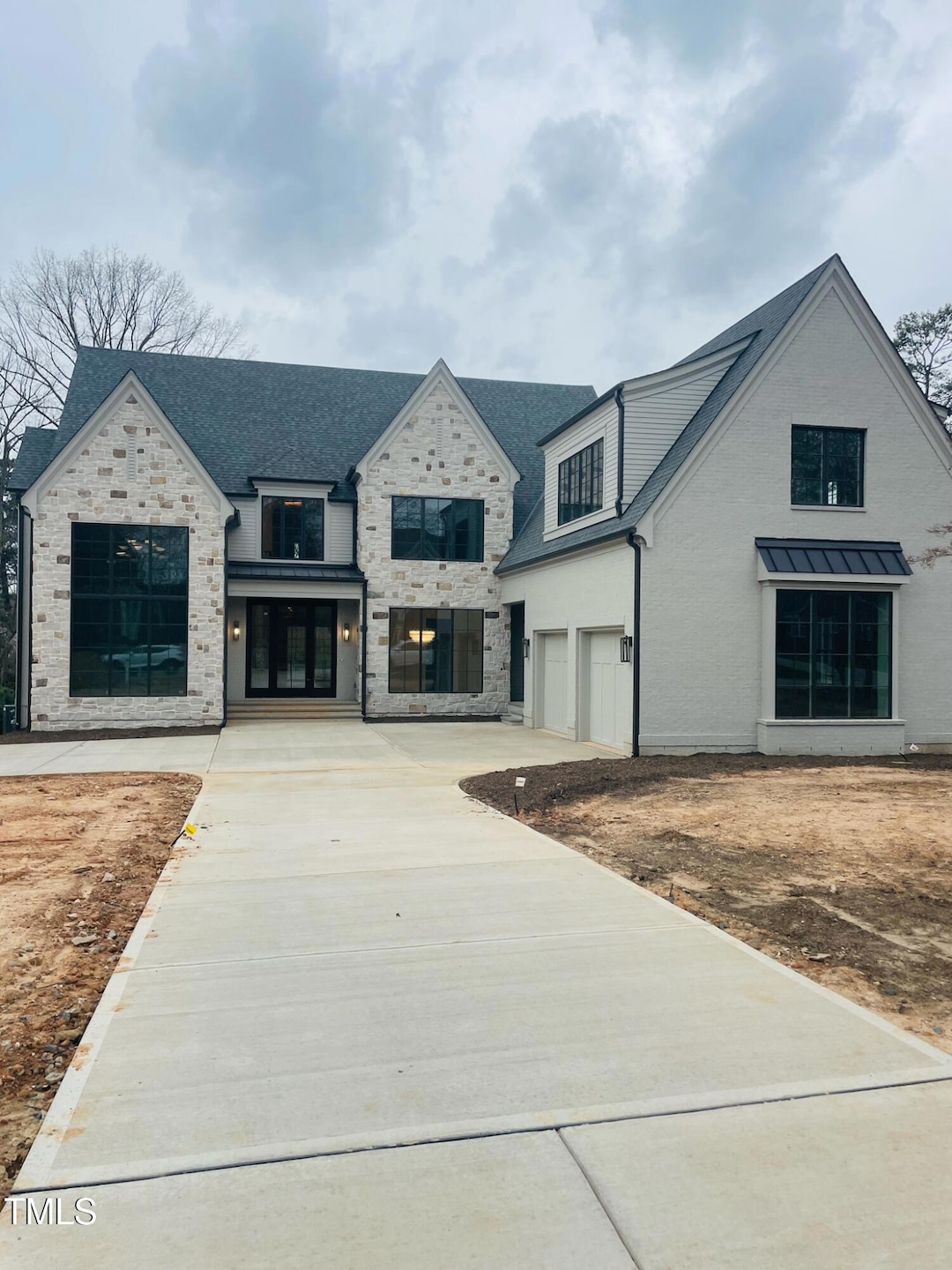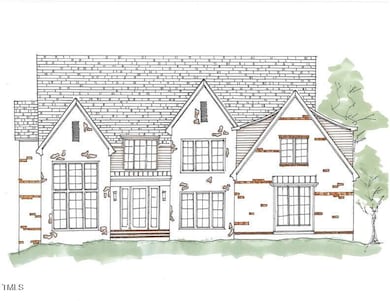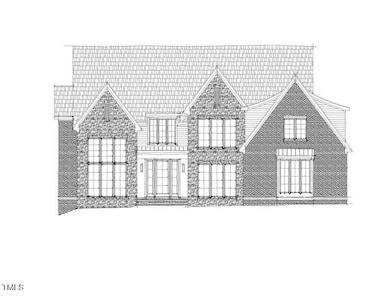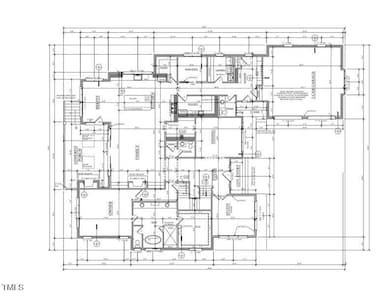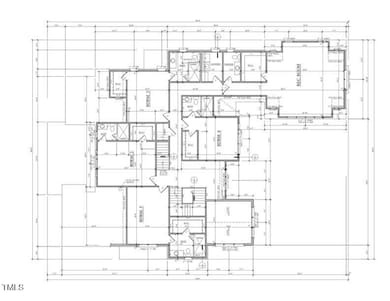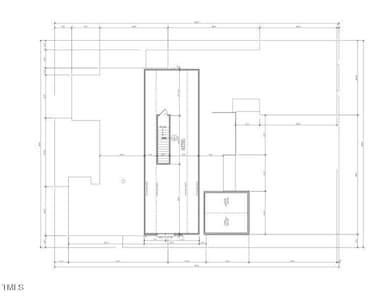
2227 Wheeler Rd Raleigh, NC 27607
Glenwood NeighborhoodEstimated payment $20,455/month
Highlights
- New Construction
- Built-In Freezer
- Cathedral Ceiling
- Lacy Elementary Rated A
- Transitional Architecture
- Wood Flooring
About This Home
Coveted Coley Forest neighborhood new build opportunity on a beautiful .4 acre lot by the meticulous Gupton Built.
Courtyard architecture style allows for generous backyard and plenty of room for oversized garage and additional parking!
5 BR, 6 full baths, 2 powder rooms, scullery and walk in pantry, 1st floor primary, bonus room on 2nd floor. Please note that plans reflect 5 BA 3 powder rooms. 2nd floor powder room now full BA.
Friends porch entry leads to incredibly thoughtful matrix of heavily utilized rooms that must be seen!
Cathedral ceiling in home study!
Ample storage in 3rd floor walk up attic.
Construction began early April 2024.
*Plans are subject to field changer by builder
Home Details
Home Type
- Single Family
Est. Annual Taxes
- $5,286
Year Built
- Built in 2024 | New Construction
Lot Details
- 0.38 Acre Lot
- Landscaped
- Back and Front Yard
Parking
- 2 Car Attached Garage
Home Design
- Home is estimated to be completed on 4/16/25
- Transitional Architecture
- Brick Exterior Construction
- Combination Foundation
- Architectural Shingle Roof
- HardiePlank Type
- Stone
Interior Spaces
- 5,832 Sq Ft Home
- 2-Story Property
- Bookcases
- Bar Fridge
- Cathedral Ceiling
- Ceiling Fan
- Fireplace
- Entrance Foyer
- Breakfast Room
- Dining Room
- Home Office
- Bonus Room
- Laundry on main level
- Attic
Kitchen
- Gas Oven
- Built-In Gas Range
- Microwave
- Built-In Freezer
- Built-In Refrigerator
- Freezer
- Ice Maker
- Wine Refrigerator
- Stainless Steel Appliances
- Kitchen Island
Flooring
- Wood
- Carpet
Bedrooms and Bathrooms
- 5 Bedrooms
- Primary Bedroom on Main
Schools
- Lacy Elementary School
- Martin Middle School
- Broughton High School
Utilities
- Central Heating and Cooling System
- Tankless Water Heater
- Gas Water Heater
Community Details
- No Home Owners Association
- Built by Gupton Built LLC
- Coley Forest Subdivision
Listing and Financial Details
- Assessor Parcel Number 0795636754
Map
Home Values in the Area
Average Home Value in this Area
Tax History
| Year | Tax Paid | Tax Assessment Tax Assessment Total Assessment is a certain percentage of the fair market value that is determined by local assessors to be the total taxable value of land and additions on the property. | Land | Improvement |
|---|---|---|---|---|
| 2024 | $5,776 | $665,000 | $665,000 | $0 |
| 2023 | $5,287 | $485,000 | $485,000 | $0 |
| 2022 | $6,750 | $664,719 | $485,000 | $179,719 |
| 2021 | $6,488 | $664,719 | $485,000 | $179,719 |
| 2020 | $6,369 | $664,719 | $485,000 | $179,719 |
| 2019 | $6,436 | $553,588 | $380,000 | $173,588 |
| 2018 | $6,069 | $553,588 | $380,000 | $173,588 |
| 2017 | $5,779 | $553,588 | $380,000 | $173,588 |
| 2016 | $5,660 | $553,588 | $380,000 | $173,588 |
| 2015 | $5,529 | $531,986 | $325,000 | $206,986 |
| 2014 | $5,243 | $531,986 | $325,000 | $206,986 |
Property History
| Date | Event | Price | Change | Sq Ft Price |
|---|---|---|---|---|
| 04/17/2024 04/17/24 | For Sale | $3,585,875 | -- | $615 / Sq Ft |
Deed History
| Date | Type | Sale Price | Title Company |
|---|---|---|---|
| Warranty Deed | $675,000 | None Available |
Similar Homes in Raleigh, NC
Source: Doorify MLS
MLS Number: 10023496
APN: 0795.15-63-6754-000
- 817 Glen Eden Dr
- 705 Glen Eden Dr
- 908 Glen Eden Dr
- 3204 Cobblestone Ct
- 605 Glen Eden Dr
- 2405 Coley Forest Place
- 3315 Hampton Rd
- 3317 Hampton Rd
- 1205 Glen Eden Dr
- 721 Blenheim Dr
- 909 Lake Boone Trail
- 3005 Woodgreen Dr
- 3108 Agecroft Rd
- 3320 Marblehead Ln
- 3321 Marblehead Ln
- 3117 Woodgreen Dr
- 3358 Hampton Rd
- 3359 Hampton Rd
- 2701 Ridge Rd
- 1201 Bancroft St
