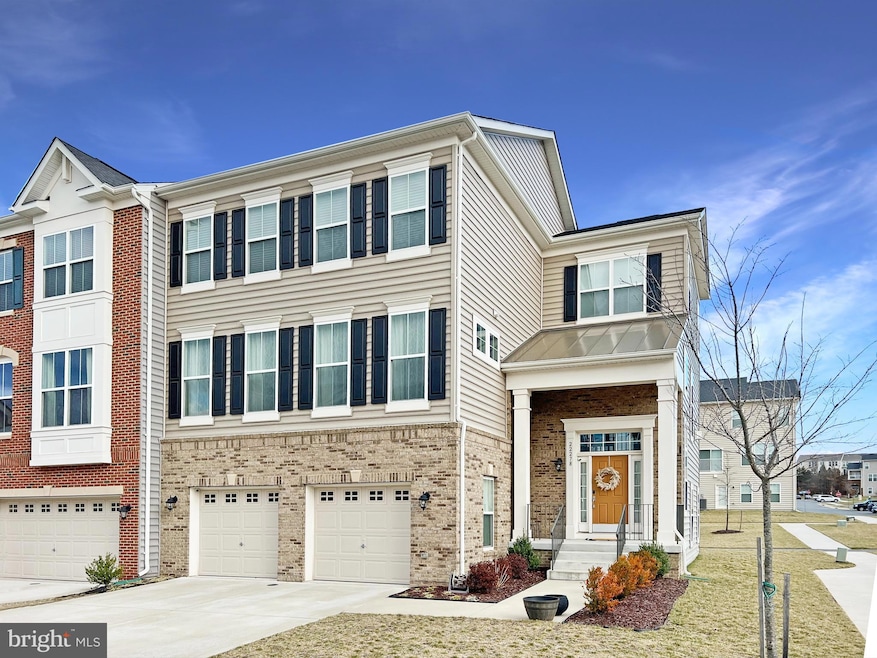
22278 Avery Park Terrace Ashburn, VA 20148
Estimated payment $5,552/month
Highlights
- Traditional Architecture
- Jogging Path
- Community Playground
- Waxpool Elementary School Rated A
- 2 Car Attached Garage
- Forced Air Heating and Cooling System
About This Home
This stunning, sun-filled end-unit townhome in Brambleton offers spacious living across three beautifully designed levels. The lower level features an oversized recreation room perfect for entertaining or relaxing, along with a bedroom, full bathroom, garage access, and a walk-out to the backyard. The main level boasts an open-concept layout with a chef-inspired kitchen that includes a large center island, stainless steel appliances, and generous counter space—ideal for everyday living and hosting guests. Upstairs, you'll find the conveniently located laundry room, a full hall bath, and three additional bedrooms, including a light-filled primary suite complete with a luxurious en-suite bathroom featuring dual vanities and a large walk-in closet. The garage is EV charger-ready for added convenience. This home is a commuter’s dream with a bus stop right outside the community, just 2 miles from the Ashburn Metrorail Station, with easy access to the Dulles Greenway and only 10 minutes to Dulles International Airport. Located minutes from Briar Woods High School and other top-rated schools, you’ll also enjoy nearby Brambleton Park, golf, a movie theatre, shops, restaurants, and grocery stores—all within about a 2-mile radius.
Townhouse Details
Home Type
- Townhome
Est. Annual Taxes
- $6,685
Year Built
- Built in 2018
Lot Details
- 3,485 Sq Ft Lot
- Property is in excellent condition
HOA Fees
- $140 Monthly HOA Fees
Parking
- 2 Car Attached Garage
- 2 Driveway Spaces
- Front Facing Garage
- Garage Door Opener
- Parking Lot
Home Design
- Traditional Architecture
- Brick Exterior Construction
- Slab Foundation
- Vinyl Siding
Interior Spaces
- 3,216 Sq Ft Home
- Property has 3 Levels
- Gas Fireplace
Kitchen
- Built-In Oven
- Cooktop
- Built-In Microwave
- Dishwasher
- Disposal
Bedrooms and Bathrooms
Laundry
- Laundry on upper level
- Dryer
- Washer
Finished Basement
- Walk-Out Basement
- Garage Access
- Sump Pump
- Basement Windows
Schools
- Waxpool Elementary School
- Eagle Ridge Middle School
- Briar Woods High School
Utilities
- Forced Air Heating and Cooling System
- Electric Water Heater
Listing and Financial Details
- Tax Lot 38
- Assessor Parcel Number 157274292000
Community Details
Overview
- Association fees include common area maintenance, snow removal, trash
- Belmont Run HOA
- Belmont Run Subdivision
Recreation
- Community Playground
- Jogging Path
Pet Policy
- No Pets Allowed
Map
Home Values in the Area
Average Home Value in this Area
Tax History
| Year | Tax Paid | Tax Assessment Tax Assessment Total Assessment is a certain percentage of the fair market value that is determined by local assessors to be the total taxable value of land and additions on the property. | Land | Improvement |
|---|---|---|---|---|
| 2024 | $6,685 | $772,880 | $243,500 | $529,380 |
| 2023 | $6,351 | $725,870 | $233,500 | $492,370 |
| 2022 | $6,110 | $686,510 | $203,500 | $483,010 |
| 2021 | $6,731 | $686,840 | $163,500 | $523,340 |
| 2020 | $6,144 | $593,580 | $153,500 | $440,080 |
| 2019 | $6,247 | $597,830 | $153,500 | $444,330 |
| 2018 | $1,503 | $138,500 | $138,500 | $0 |
| 2017 | $1,260 | $112,000 | $112,000 | $0 |
Property History
| Date | Event | Price | Change | Sq Ft Price |
|---|---|---|---|---|
| 04/06/2025 04/06/25 | For Sale | $869,900 | 0.0% | $270 / Sq Ft |
| 03/01/2023 03/01/23 | Rented | $3,450 | 0.0% | -- |
| 01/28/2023 01/28/23 | Under Contract | -- | -- | -- |
| 01/20/2023 01/20/23 | For Rent | $3,450 | -- | -- |
Deed History
| Date | Type | Sale Price | Title Company |
|---|---|---|---|
| Special Warranty Deed | $599,575 | Attorney |
Mortgage History
| Date | Status | Loan Amount | Loan Type |
|---|---|---|---|
| Open | $546,800 | New Conventional | |
| Closed | $539,617 | New Conventional |
About the Listing Agent

Jae Yoon grew up and has lived in Northern Virginia most of his life. He attended grade schools in Arlington County, Fairfax County, and attended Virginia Tech and American Public University. Jae has a passion for helping others and loves being part of people’s lives as they make one of their greatest investment decisions in life.
Jaeyong's Other Listings
Source: Bright MLS
MLS Number: VALO2092960
APN: 157-27-4292
- 22281 Pinecroft Terrace
- 22278 Pinecroft Terrace
- 22462 Faith Terrace
- 42682 Redeemer Terrace
- 42811 Ravenglass Dr
- 42801 Ridgeway Dr
- 22034 Stone Hollow Dr
- 42648 Winter Wind Terrace
- 22640 Verde Gate Terrace
- 22629 Hawkbill Square
- 42729 Pocosin Ct
- 42588 Cardinal Trace Terrace
- 21994 Auction Barn Dr
- 22650 Gray Falcon Square
- 22391 Dolomite Hills Dr
- 42900 Ridgeway Dr
- 42458 Great Heron Square
- 42480 Rockrose Square Unit 202
- 22773 Highcrest Cir
- 22634 Tivoli Ln



