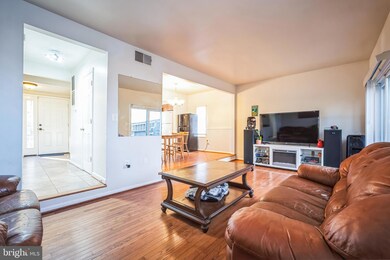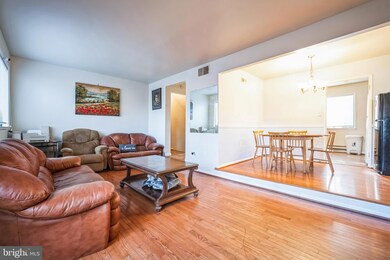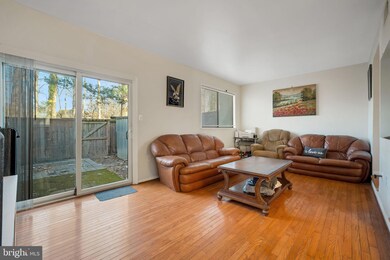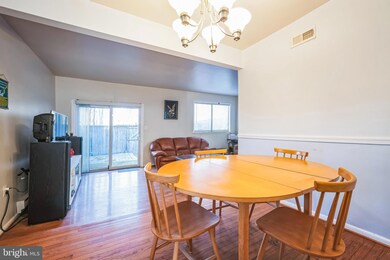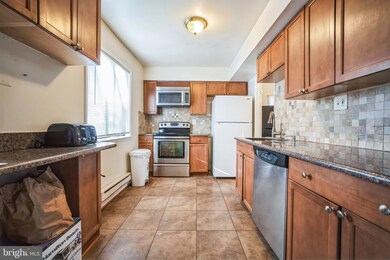
2228 Lofty Heights Place Reston, VA 20191
Highlights
- Open Floorplan
- Contemporary Architecture
- Community Pool
- Langston Hughes Middle School Rated A-
- Attic
- Electric Baseboard Heater
About This Home
As of March 2025Welcome to this stunning contemporary end-unit townhouse nestled in the heart of Reston! This 3-bedroom and 3.5-bathroom home offers modern living in a serene wooded setting.
Step inside to find gleaming hardwood floors throughout, a spacious and light-filled living area, and a kitchen with granite countertops, stainless steel appliances, and ample cabinetry. The main level also features a convenient half-bathroom for guests.
Upstairs, the primary bedroom includes a private ensuite bathroom and large windows for natural light. Two additional bedrooms and another full bathroom complete the upper level. The finished basement offers versatile space for a recreation room, home office, or gym, along with an additional half bathroom for convenience.
This home is move-in ready with A/C system. Energy-efficient electric baseboard heating is individually controlled in every room for customized comfort.
Outside, enjoy the lush surroundings and easy access to two assigned parking spaces. Located just minutes from the Metro, Reston Parkway, and a variety of shopping and dining options, this property offers the perfect blend of tranquility and accessibility. HOA amenities include trails, parks, and pools with a low monthly fee of $140 and an annual Reston Association fee of $817.
Don’t miss the opportunity to own this beautiful townhouse in one of Reston’s desirable communities!
Townhouse Details
Home Type
- Townhome
Est. Annual Taxes
- $3,614
Year Built
- Built in 1973 | Remodeled in 2015
Lot Details
- 1,742 Sq Ft Lot
HOA Fees
- $140 Monthly HOA Fees
Home Design
- Contemporary Architecture
- Stucco
Interior Spaces
- 1,534 Sq Ft Home
- Property has 3 Levels
- Open Floorplan
- Dining Area
- Attic
Kitchen
- Stove
- Microwave
- Dishwasher
- Disposal
Bedrooms and Bathrooms
- 3 Bedrooms
Laundry
- Dryer
- Washer
Finished Basement
- Heated Basement
- Connecting Stairway
Parking
- Assigned parking located at #980 A and 980 B
- Off-Street Parking
- 2 Assigned Parking Spaces
Schools
- Hunters Woods Elementary School
- Hughes Middle School
- South Lakes High School
Utilities
- Air Source Heat Pump
- Electric Baseboard Heater
- Electric Water Heater
Listing and Financial Details
- Tax Lot 15
- Assessor Parcel Number 0261 114B0015
Community Details
Overview
- Association fees include trash, snow removal
- $68 Other Monthly Fees
- Reston HOA
- Reston Subdivision, Cedar Floorplan
- Reston & Pincrest Cluster Community
Recreation
- Community Pool
Map
Home Values in the Area
Average Home Value in this Area
Property History
| Date | Event | Price | Change | Sq Ft Price |
|---|---|---|---|---|
| 03/24/2025 03/24/25 | Sold | $485,000 | 0.0% | $316 / Sq Ft |
| 02/25/2025 02/25/25 | Pending | -- | -- | -- |
| 02/19/2025 02/19/25 | For Sale | $485,000 | +34.7% | $316 / Sq Ft |
| 01/15/2019 01/15/19 | Sold | $360,000 | +1.4% | $235 / Sq Ft |
| 12/25/2018 12/25/18 | Pending | -- | -- | -- |
| 11/08/2018 11/08/18 | Price Changed | $355,000 | -3.1% | $231 / Sq Ft |
| 09/21/2018 09/21/18 | For Sale | $366,500 | 0.0% | $239 / Sq Ft |
| 12/01/2014 12/01/14 | Rented | $1,800 | -5.3% | -- |
| 11/28/2014 11/28/14 | Under Contract | -- | -- | -- |
| 11/11/2014 11/11/14 | For Rent | $1,900 | +5.6% | -- |
| 07/13/2012 07/13/12 | Rented | $1,800 | 0.0% | -- |
| 07/13/2012 07/13/12 | Under Contract | -- | -- | -- |
| 06/04/2012 06/04/12 | For Rent | $1,800 | -- | -- |
Tax History
| Year | Tax Paid | Tax Assessment Tax Assessment Total Assessment is a certain percentage of the fair market value that is determined by local assessors to be the total taxable value of land and additions on the property. | Land | Improvement |
|---|---|---|---|---|
| 2024 | $5,595 | $464,130 | $195,000 | $269,130 |
| 2023 | $4,978 | $423,470 | $180,000 | $243,470 |
| 2022 | $4,830 | $405,700 | $180,000 | $225,700 |
| 2021 | $4,500 | $368,710 | $145,000 | $223,710 |
| 2020 | $4,235 | $344,180 | $125,000 | $219,180 |
| 2019 | $4,070 | $330,730 | $125,000 | $205,730 |
| 2018 | $3,514 | $305,560 | $110,000 | $195,560 |
| 2017 | $3,614 | $299,170 | $105,000 | $194,170 |
| 2016 | $3,457 | $286,760 | $97,000 | $189,760 |
| 2015 | $3,335 | $286,760 | $97,000 | $189,760 |
| 2014 | $3,079 | $265,280 | $87,000 | $178,280 |
Mortgage History
| Date | Status | Loan Amount | Loan Type |
|---|---|---|---|
| Previous Owner | $352,070 | FHA | |
| Previous Owner | $353,849 | FHA | |
| Previous Owner | $5,000 | Stand Alone Second | |
| Previous Owner | $353,479 | FHA | |
| Previous Owner | $30,000 | Credit Line Revolving | |
| Previous Owner | $262,720 | New Conventional | |
| Previous Owner | $133,700 | New Conventional |
Deed History
| Date | Type | Sale Price | Title Company |
|---|---|---|---|
| Deed | $485,000 | Commonwealth Land Title | |
| Deed | $360,000 | Old Republic Natl Title Ins | |
| Special Warranty Deed | $150,000 | -- | |
| Trustee Deed | $142,470 | -- | |
| Warranty Deed | $328,400 | -- | |
| Deed | $191,000 | -- |
Similar Homes in Reston, VA
Source: Bright MLS
MLS Number: VAFX2220894
APN: 0261-114B0015
- 2319 Emerald Heights Ct
- 2328 Freetown Ct Unit 5/11C
- 2326 Freetown Ct Unit 11C
- 2402 Cloudcroft Square
- 2231 Sanibel Dr
- 2293 Hunters Run Dr
- 2231 Southgate Square
- 2389 Hunters Square Ct
- 11858 Breton Ct Unit 16B
- 2035 Royal Fern Ct Unit 2B
- 2066 Royal Fern Ct Unit 1B
- 11817 Breton Ct Unit 22-D
- 11839 Shire Ct Unit 11B
- 2454 Arctic Fox Way
- 11918 Barrel Cooper Ct
- 11803 Breton Ct Unit 2C
- 11801 Coopers Ct
- 2412 Ivywood Rd
- 2212 Golf Course Dr
- 12134 Quorn Ln


