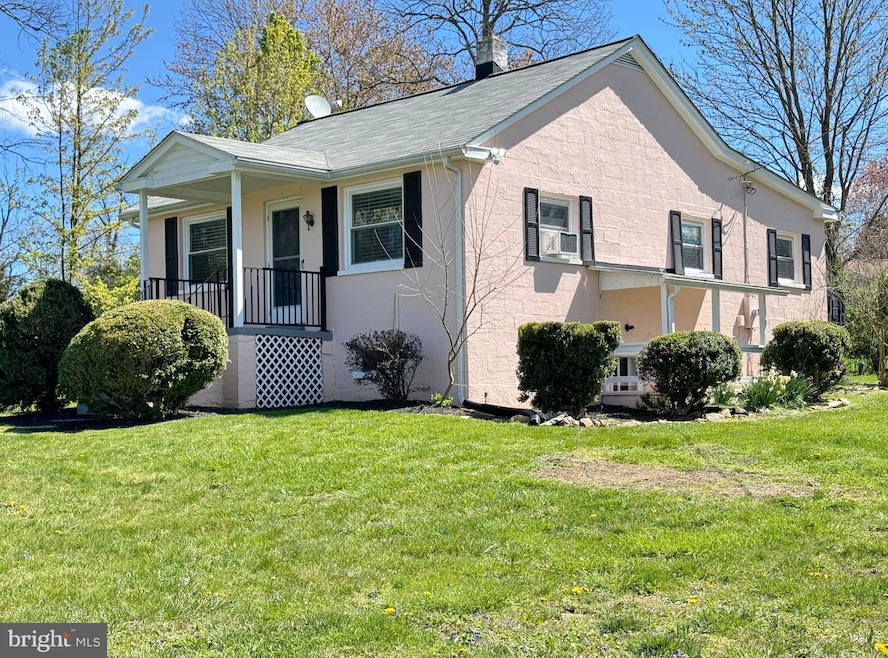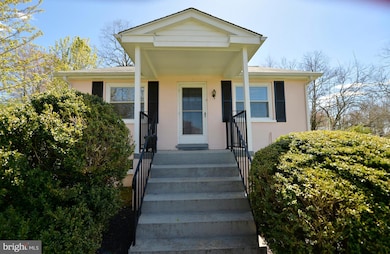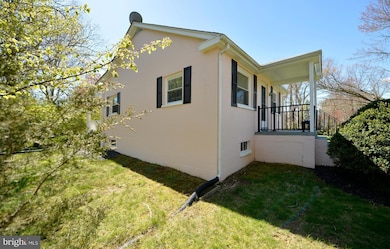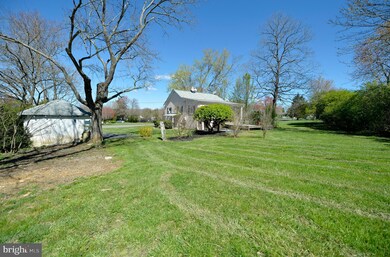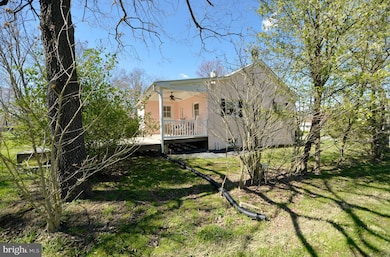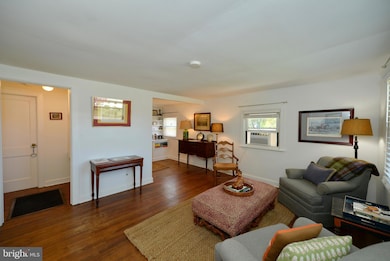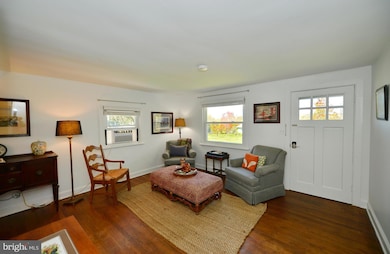
22282 St Louis Rd Middleburg, VA 20117
Estimated payment $2,933/month
Highlights
- Very Popular Property
- Scenic Views
- Private Lot
- Blue Ridge Middle School Rated A-
- Deck
- Backs to Trees or Woods
About This Home
Welcome to “The Pink Cottage” — A Sunny Retreat Just Minutes from the Heart of Middleburg
Attention- investors, first time homebuyers, empty nesters-Tucked away in the scenic countryside just 8 minutes from the Middleburg Safeway, this cheerful and sun-drenched cottage offers a perfect blend of charm, convenience, and tranquil living. Located in the heart of Virginia’s renowned horse and wine country, you'll enjoy quick access to all the delights of historic Middleburg—a town celebrated for its boutique shopping, fine dining, art galleries, equestrian events, and luxurious destinations like Salamander Resort.
Step inside this lovingly cared-for home and you'll be greeted by warm wood floors, abundant natural light, and picturesque views of the western mountains from the front living room window. The thoughtful layout includes two main-level bedrooms a refreshed full bath, offering true main-floor living that’s both functional and inviting.
The updated kitchen features newer appliances (propane gas cooking) and a cozy, efficient layout that opens onto the rear deck—an ideal spot for sipping morning coffee or hosting casual gatherings while enjoying the expansive yard and mature landscaping.
Downstairs, the enormous unfinished basement has been professionally waterproofed (2024) with a full dehumidifier system, sump pump with battery backup, and interior French drain—offering incredible storage space with walk door. Additional recent updates include a new water heater (2024) and a whole-house water treatment system with filters and softener (2024) and newer windows.
Gardeners will love the designated space for planting, while horse lovers will appreciate being close to multiple boarding facilities. Whether you’re looking for a weekend escape or a full-time retreat, this home offers peaceful living in one of Virginia’s most desirable countryside communities.
Agent-owned.
Home Details
Home Type
- Single Family
Est. Annual Taxes
- $2,707
Year Built
- Built in 1950 | Remodeled in 2022
Lot Details
- 0.5 Acre Lot
- Rural Setting
- West Facing Home
- Landscaped
- Private Lot
- Corner Lot
- Level Lot
- Backs to Trees or Woods
- Back, Front, and Side Yard
- Property is zoned CR3
Property Views
- Scenic Vista
- Mountain
- Garden
Home Design
- Cottage
- Permanent Foundation
- Block Foundation
- Poured Concrete
- Block Wall
- Shingle Roof
- Asphalt Roof
Interior Spaces
- 772 Sq Ft Home
- Property has 1 Level
- Built-In Features
- Ceiling Fan
- Window Treatments
- Living Room
- Dining Room
- Storm Doors
Kitchen
- Galley Kitchen
- Stove
- Microwave
Flooring
- Wood
- Tile or Brick
Bedrooms and Bathrooms
- 2 Main Level Bedrooms
- 1 Full Bathroom
- Bathtub with Shower
Laundry
- Laundry Room
- Dryer
- Washer
Improved Basement
- Basement Fills Entire Space Under The House
- Connecting Stairway
- Interior and Exterior Basement Entry
- Water Proofing System
- Drainage System
- Sump Pump
- Basement Windows
Parking
- 4 Parking Spaces
- 4 Driveway Spaces
- Paved Parking
Outdoor Features
- Deck
- Shed
- Outbuilding
- Porch
Schools
- Banneker Elementary School
- Blue Ridge Middle School
- Loudoun Valley High School
Utilities
- Window Unit Cooling System
- Forced Air Heating System
- Heating System Uses Oil
- Water Treatment System
- Well
- Electric Water Heater
Community Details
- No Home Owners Association
- Peter Subdivision, Pink Cottage Floorplan
Listing and Financial Details
- Tax Lot 6
- Assessor Parcel Number 621203219000
Map
Home Values in the Area
Average Home Value in this Area
Tax History
| Year | Tax Paid | Tax Assessment Tax Assessment Total Assessment is a certain percentage of the fair market value that is determined by local assessors to be the total taxable value of land and additions on the property. | Land | Improvement |
|---|---|---|---|---|
| 2024 | $2,707 | $312,990 | $143,800 | $169,190 |
| 2023 | $2,421 | $276,680 | $106,300 | $170,380 |
| 2022 | $2,177 | $244,570 | $86,300 | $158,270 |
| 2021 | $2,112 | $215,540 | $76,300 | $139,240 |
| 2020 | $2,101 | $202,970 | $76,300 | $126,670 |
| 2019 | $1,711 | $163,700 | $61,000 | $102,700 |
| 2018 | $1,802 | $166,050 | $61,000 | $105,050 |
| 2017 | $1,848 | $164,240 | $61,000 | $103,240 |
| 2016 | $1,746 | $152,480 | $0 | $0 |
| 2015 | $1,610 | $80,870 | $0 | $80,870 |
| 2014 | $2,320 | $112,890 | $0 | $112,890 |
Property History
| Date | Event | Price | Change | Sq Ft Price |
|---|---|---|---|---|
| 04/21/2025 04/21/25 | For Rent | $2,450 | 0.0% | -- |
| 04/17/2025 04/17/25 | Price Changed | $485,000 | -2.0% | $628 / Sq Ft |
| 04/07/2025 04/07/25 | For Sale | $495,000 | 0.0% | $641 / Sq Ft |
| 04/15/2024 04/15/24 | Rented | $2,350 | 0.0% | -- |
| 04/14/2024 04/14/24 | Under Contract | -- | -- | -- |
| 03/11/2024 03/11/24 | Price Changed | $2,350 | -4.1% | $3 / Sq Ft |
| 03/02/2024 03/02/24 | For Rent | $2,450 | 0.0% | -- |
| 02/29/2024 02/29/24 | Sold | $375,000 | -6.0% | $486 / Sq Ft |
| 01/25/2024 01/25/24 | Off Market | $399,000 | -- | -- |
| 12/13/2023 12/13/23 | Price Changed | $399,000 | -6.1% | $517 / Sq Ft |
| 08/19/2023 08/19/23 | For Sale | $425,000 | 0.0% | $551 / Sq Ft |
| 08/11/2023 08/11/23 | Pending | -- | -- | -- |
| 07/24/2023 07/24/23 | For Sale | $425,000 | 0.0% | $551 / Sq Ft |
| 07/10/2023 07/10/23 | Pending | -- | -- | -- |
| 06/08/2023 06/08/23 | For Sale | $425,000 | 0.0% | $551 / Sq Ft |
| 09/27/2022 09/27/22 | Rented | $2,400 | -4.0% | -- |
| 09/17/2022 09/17/22 | Under Contract | -- | -- | -- |
| 09/02/2022 09/02/22 | For Rent | $2,500 | 0.0% | -- |
| 05/31/2022 05/31/22 | Sold | $391,000 | +0.4% | $411 / Sq Ft |
| 05/09/2022 05/09/22 | Pending | -- | -- | -- |
| 04/30/2022 04/30/22 | Price Changed | $389,500 | -2.6% | $409 / Sq Ft |
| 04/12/2022 04/12/22 | For Sale | $400,000 | +110.6% | $420 / Sq Ft |
| 11/15/2016 11/15/16 | Sold | $189,900 | 0.0% | $226 / Sq Ft |
| 10/20/2016 10/20/16 | Pending | -- | -- | -- |
| 08/30/2016 08/30/16 | Price Changed | $189,900 | -7.3% | $226 / Sq Ft |
| 07/22/2016 07/22/16 | For Sale | $204,900 | -- | $244 / Sq Ft |
Deed History
| Date | Type | Sale Price | Title Company |
|---|---|---|---|
| Deed | $375,000 | Old Republic National Title | |
| Deed | $244,570 | -- | |
| Deed | $391,000 | None Listed On Document | |
| Warranty Deed | $189,900 | Signature & Stewart Stlmnts |
Mortgage History
| Date | Status | Loan Amount | Loan Type |
|---|---|---|---|
| Open | $281,250 | New Conventional | |
| Previous Owner | $170,910 | Seller Take Back |
Similar Homes in Middleburg, VA
Source: Bright MLS
MLS Number: VALO2090984
APN: 621-20-3219
- 0 St Louis Rd Unit VALO2092370
- 0 St Louis Rd Unit VALO2092362
- 0 St Louis Rd Unit VALO2076704
- 35355 Hamlin School Ln
- 35399 Hamlin School Ln
- 35354 Peterson Ct
- 0 Atoka Rd Unit VAFQ2014324
- 21881 Willisville Rd
- 1388 Crenshaw Rd
- 0 Christmas Tree Ln
- 22780 Foxcroft Rd
- 36008 Little River Turnpike
- 4 Foxtrot Knoll Ln
- 306 Place
- 21056 Beaverdam Bridge Rd
- 0 Saint Louis Rd
- 801 Old Saddle Dr
- 20652 St Louis Rd
- 904 Blue Ridge Ave
- 606 Martingale Ridge Dr
