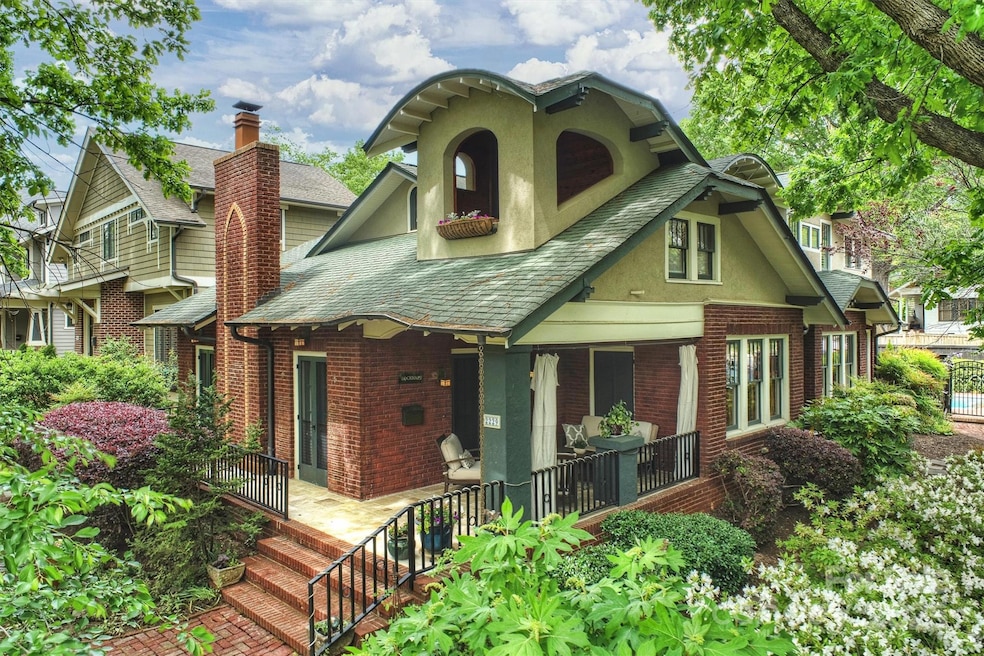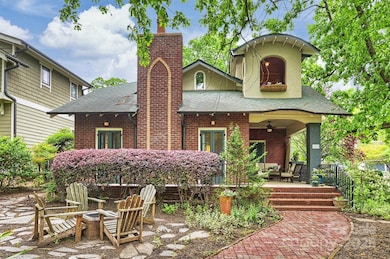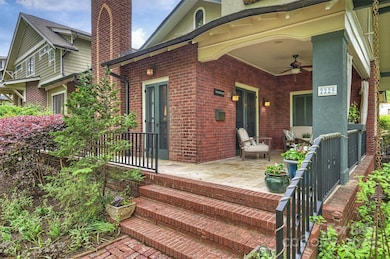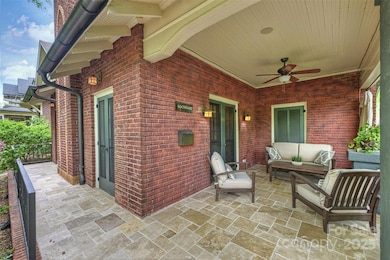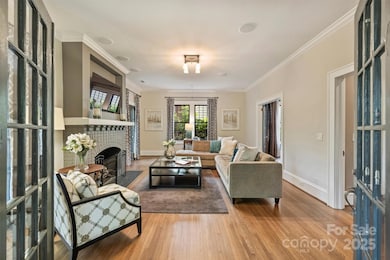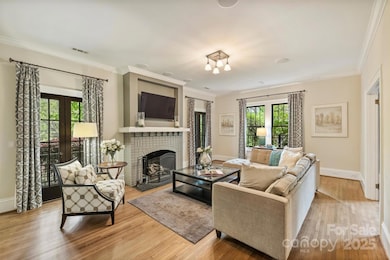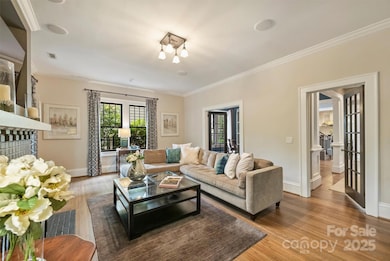
2229 Kenmore Ave Charlotte, NC 28204
Elizabeth NeighborhoodEstimated payment $9,975/month
Highlights
- Whirlpool in Pool
- Open Floorplan
- Wood Flooring
- Myers Park High Rated A
- Arts and Crafts Architecture
- Corner Lot
About This Home
Nestled steps above the quiet sidewalks in the heart of historic Elizabeth, amongst a lush array of mature shade-trees and flowers, you'll find a home as iconic as it is charming. Inside awaits the perfect blend of timeless character and modern updates. Featuring 4 spacious bedrooms and 3 full bathrooms, it offers 10' ceilings, detailed moldings, and hardwood floors throughout.Brick fireplace with gas logs in the large living room, formal dining room, comfy den and sunroom/office, plus a guest room and full bath on main level. Entertain in the chef's kitchen with gas range, separate prep sink, and wet bar. Primary suite boasts a large en-suite bathroom with jetted tub, office/sitting area, and walk-through closet. Yard is an entertainer's delight with covered seating beneath a pergola, and a heated cocktail pool perfect for lounging during those warm summer months. All just minutes away from the many shops, and award-winning restaurants that make the Elizabeth neighborhood so special.
Listing Agent
Helen Adams Realty Brokerage Email: marcus@mahoolnance.com License #217164

Co-Listing Agent
Helen Adams Realty Brokerage Email: marcus@mahoolnance.com License #199331
Home Details
Home Type
- Single Family
Est. Annual Taxes
- $8,052
Year Built
- Built in 1919
Lot Details
- Privacy Fence
- Wood Fence
- Back Yard Fenced
- Corner Lot
- Property is zoned N1-C
Parking
- 1 Car Detached Garage
- Driveway
Home Design
- Arts and Crafts Architecture
- Bungalow
- Brick Exterior Construction
- Composition Roof
- Stucco
Interior Spaces
- 2-Story Property
- Open Floorplan
- Wet Bar
- Built-In Features
- Bar Fridge
- Window Treatments
- French Doors
- Living Room with Fireplace
- Crawl Space
- Home Security System
Kitchen
- Self-Cleaning Convection Oven
- Gas Oven
- Gas Range
- Range Hood
- Microwave
- Dishwasher
- Kitchen Island
- Disposal
Flooring
- Wood
- Tile
Bedrooms and Bathrooms
- Walk-In Closet
- 3 Full Bathrooms
- Garden Bath
Laundry
- Laundry Room
- Washer and Electric Dryer Hookup
Pool
- Whirlpool in Pool
- Heated In Ground Pool
Outdoor Features
- Balcony
- Wrap Around Porch
Schools
- Eastover Elementary School
- Sedgefield Middle School
- Myers Park High School
Utilities
- Central Air
- Floor Furnace
- Heating System Uses Natural Gas
- Tankless Water Heater
- Gas Water Heater
- Cable TV Available
Community Details
- Elizabeth Subdivision
Listing and Financial Details
- Assessor Parcel Number 127-084-09
Map
Home Values in the Area
Average Home Value in this Area
Tax History
| Year | Tax Paid | Tax Assessment Tax Assessment Total Assessment is a certain percentage of the fair market value that is determined by local assessors to be the total taxable value of land and additions on the property. | Land | Improvement |
|---|---|---|---|---|
| 2023 | $8,052 | $1,078,800 | $632,500 | $446,300 |
| 2022 | $7,193 | $732,400 | $410,000 | $322,400 |
| 2021 | $7,182 | $732,400 | $410,000 | $322,400 |
| 2020 | $7,093 | $723,900 | $410,000 | $313,900 |
| 2019 | $7,077 | $723,900 | $410,000 | $313,900 |
| 2018 | $6,449 | $486,000 | $234,000 | $252,000 |
| 2017 | $6,354 | $486,000 | $234,000 | $252,000 |
| 2016 | $6,344 | $486,000 | $234,000 | $252,000 |
| 2015 | $6,333 | $486,000 | $234,000 | $252,000 |
| 2014 | $6,304 | $0 | $0 | $0 |
Property History
| Date | Event | Price | Change | Sq Ft Price |
|---|---|---|---|---|
| 04/25/2025 04/25/25 | For Sale | $1,670,000 | -- | $546 / Sq Ft |
Deed History
| Date | Type | Sale Price | Title Company |
|---|---|---|---|
| Warranty Deed | -- | None Available | |
| Warranty Deed | $254,000 | None Available | |
| Warranty Deed | $318,500 | -- | |
| Warranty Deed | $184,500 | -- |
Mortgage History
| Date | Status | Loan Amount | Loan Type |
|---|---|---|---|
| Open | $548,250 | New Conventional | |
| Closed | $100,000 | Credit Line Revolving | |
| Closed | $417,000 | New Conventional | |
| Closed | $143,000 | Credit Line Revolving | |
| Previous Owner | $658,000 | Construction | |
| Previous Owner | $205,030 | Purchase Money Mortgage | |
| Previous Owner | $160,000 | Credit Line Revolving | |
| Previous Owner | $29,000 | Credit Line Revolving | |
| Previous Owner | $251,000 | Purchase Money Mortgage | |
| Previous Owner | $148,146 | Purchase Money Mortgage |
Similar Homes in Charlotte, NC
Source: Canopy MLS (Canopy Realtor® Association)
MLS Number: 4248190
APN: 127-084-09
- 2332 Kenmore Ave
- 212 N Laurel Ave Unit 7A
- 239 N Dotger Ave Unit 10
- 119 N Laurel Ave Unit 1
- 404 N Laurel Ave Unit 28
- 404 N Laurel Ave Unit 18
- 106 N Laurel Ave Unit 120
- 2542 Park Dr Unit 9
- 2538 Park Rose Ln Unit 10
- 2534 Park Rose Ln Unit 11
- 2530 Park Rose Ln Unit 12
- 2526 Park Rose Ln Unit 13
- 2520 Park Dr Unit 14
- 2516 Park Rose Ln Unit 15
- 2512 Park Dr Unit 16
- 2508 Park Rose Ln Unit 17
- 2541 Kenmore Ave
- 2504 Park Dr Unit 18
- 110 Colville Rd Unit 12B
- 107 S Laurel Ave Unit 101-A
