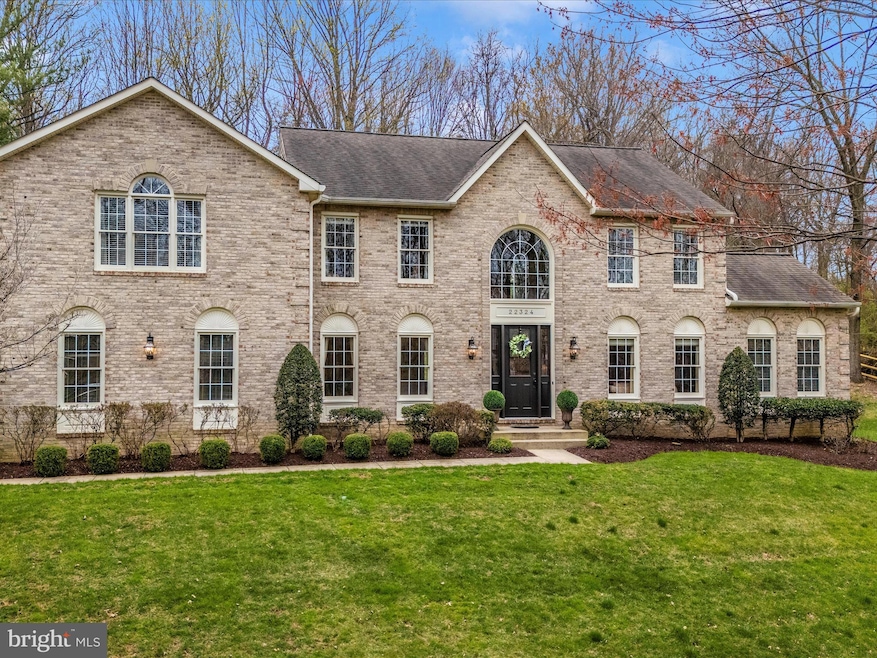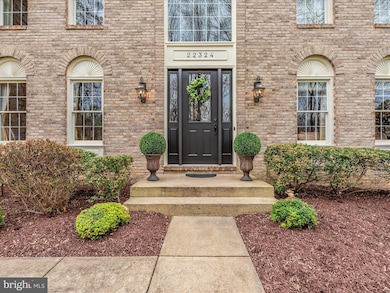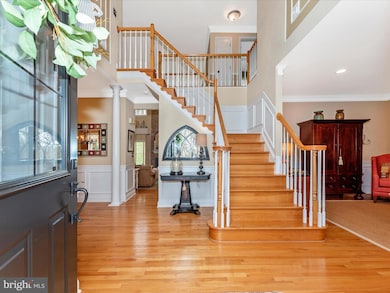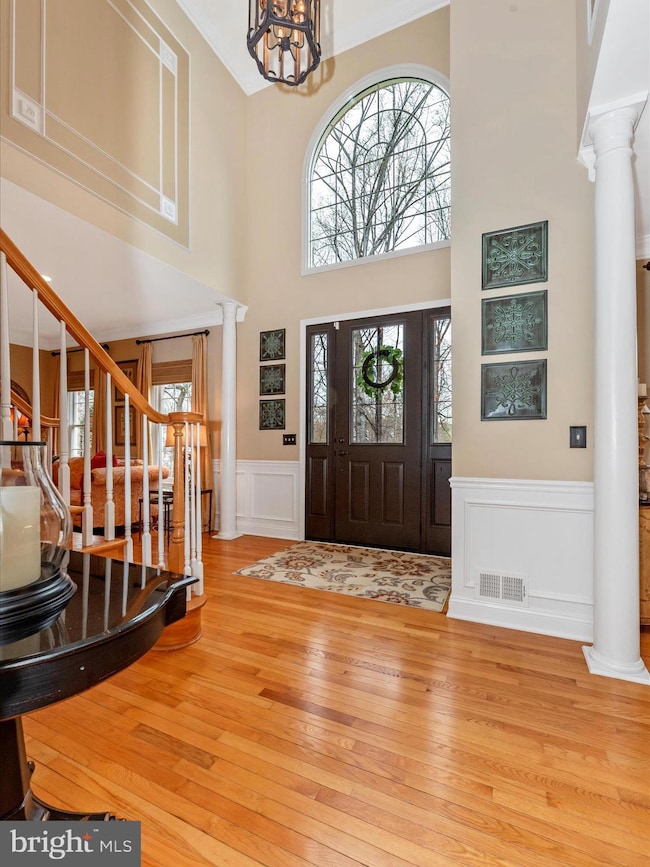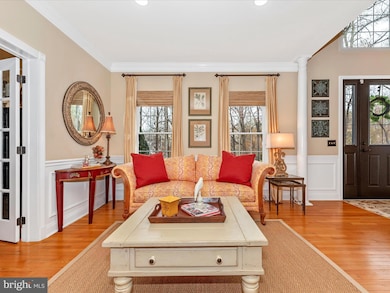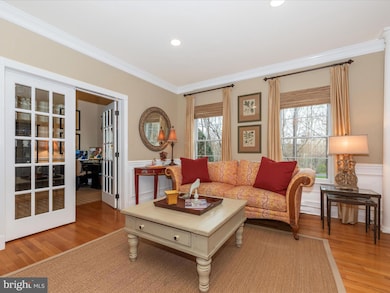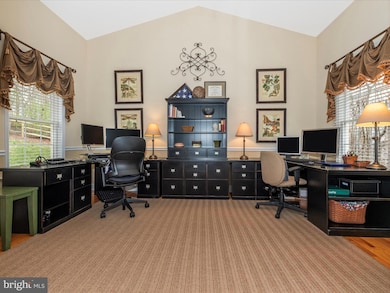
22324 Canterfield Way Germantown, MD 20876
Estimated payment $7,186/month
Highlights
- Eat-In Gourmet Kitchen
- 1.11 Acre Lot
- Backs to Trees or Woods
- William B. Gibbs Jr. Rated A-
- Colonial Architecture
- Wood Flooring
About This Home
Welcome to this exquisite 5-bedroom 3.5-bath home on 1.11 partially wooded acres located in highly sought after Greenridge Estates.
The center hall colonial layout is enhanced by a two-level bump-out, adding spaciousness and natural light. A dramatic two-story foyer and great room anchor the home, featuring a striking two-story brick hearth gas fireplace. The star of this home is a gourmet kitchen equipped with a central island, 42” wood cabinetry and hood, stainless steel appliances, granite countertops, and a double oven, complemented by a cozy breakfast morning room with doors leading to an amazing patio and backyard. The main level also hosts a private library with cathedral ceiling, den/5th bedroom, half bath, gleaming hardwood floors, and separate living and dining rooms adorned with chair rail, wainscoting, and crown molding, creating an atmosphere of refined elegance. The expansive primary suite offers a retreat-like ambiance with vaulted ceilings in both the bedroom and bathroom, and includes a jetted tub, double vanity, and separate shower. There are three additional bedrooms and two full baths on the upper level, which also houses a convenient laundry room.
The lower level includes a walk-up exit and a workshop, adding practical and creative space to this magnificent home.
Outdoor living is equally impressive with lush landscaping, a flagstone patio, and a fire pit—perfect for outdoor gatherings.
This home is an ideal blend of privacy, elegance, and convenience. Located just minutes from I-270, this property combines seclusion with accessibility, making it a perfect sanctuary close to urban conveniences.
Home Details
Home Type
- Single Family
Est. Annual Taxes
- $8,757
Year Built
- Built in 1994
Lot Details
- 1.11 Acre Lot
- Landscaped
- Backs to Trees or Woods
- Property is in excellent condition
- Property is zoned R200
HOA Fees
- $49 Monthly HOA Fees
Parking
- 2 Car Attached Garage
- Garage Door Opener
Home Design
- Colonial Architecture
- Brick Exterior Construction
- Slab Foundation
- Asphalt Roof
- Vinyl Siding
Interior Spaces
- Property has 3 Levels
- Chair Railings
- Crown Molding
- Wainscoting
- Recessed Lighting
- Screen For Fireplace
- Fireplace Mantel
- Gas Fireplace
- Double Pane Windows
- Insulated Windows
- Window Treatments
- Window Screens
- Sliding Doors
- Six Panel Doors
- Entrance Foyer
- Great Room
- Family Room Off Kitchen
- Living Room
- Dining Room
- Den
- Attic
Kitchen
- Eat-In Gourmet Kitchen
- Breakfast Area or Nook
- Built-In Self-Cleaning Double Oven
- Gas Oven or Range
- Six Burner Stove
- Down Draft Cooktop
- Built-In Microwave
- Extra Refrigerator or Freezer
- Freezer
- Dishwasher
- Kitchen Island
- Upgraded Countertops
- Disposal
Flooring
- Wood
- Carpet
Bedrooms and Bathrooms
- En-Suite Primary Bedroom
- En-Suite Bathroom
- Whirlpool Bathtub
Laundry
- Laundry Room
- Laundry on upper level
- Front Loading Dryer
- Front Loading Washer
Unfinished Basement
- Rear Basement Entry
- Rough-In Basement Bathroom
Home Security
- Alarm System
- Storm Doors
- Flood Lights
Schools
- Clarksburg High School
Utilities
- Forced Air Heating and Cooling System
- Vented Exhaust Fan
- Natural Gas Water Heater
- Septic Tank
Additional Features
- Energy-Efficient Appliances
- Patio
Community Details
- Greenridge Acres HOA
- Greenridge Acres Subdivision
- Property Manager
Listing and Financial Details
- Tax Lot 10
- Assessor Parcel Number 160203040365
Map
Home Values in the Area
Average Home Value in this Area
Tax History
| Year | Tax Paid | Tax Assessment Tax Assessment Total Assessment is a certain percentage of the fair market value that is determined by local assessors to be the total taxable value of land and additions on the property. | Land | Improvement |
|---|---|---|---|---|
| 2024 | $8,757 | $710,000 | $193,400 | $516,600 |
| 2023 | $7,855 | $694,500 | $0 | $0 |
| 2022 | $5,473 | $679,000 | $0 | $0 |
| 2021 | $7,095 | $663,500 | $193,400 | $470,100 |
| 2020 | $6,656 | $626,333 | $0 | $0 |
| 2019 | $6,227 | $589,167 | $0 | $0 |
| 2018 | $5,820 | $552,000 | $177,800 | $374,200 |
| 2017 | $6,590 | $552,000 | $0 | $0 |
| 2016 | -- | $552,000 | $0 | $0 |
| 2015 | $6,329 | $575,300 | $0 | $0 |
| 2014 | $6,329 | $575,300 | $0 | $0 |
Property History
| Date | Event | Price | Change | Sq Ft Price |
|---|---|---|---|---|
| 04/04/2025 04/04/25 | For Sale | $1,150,000 | -- | $316 / Sq Ft |
Deed History
| Date | Type | Sale Price | Title Company |
|---|---|---|---|
| Deed | $636,020 | -- | |
| Deed | $330,000 | -- | |
| Deed | $293,250 | -- | |
| Deed | $354,891 | -- | |
| Deed | $201,629 | -- |
Mortgage History
| Date | Status | Loan Amount | Loan Type |
|---|---|---|---|
| Open | $25,000 | Credit Line Revolving | |
| Open | $331,000 | Stand Alone Second | |
| Closed | $100,000 | Credit Line Revolving | |
| Closed | $347,000 | New Conventional | |
| Closed | $100,000 | Credit Line Revolving | |
| Previous Owner | $319,050 | No Value Available | |
| Previous Owner | $157,956 | No Value Available |
Similar Homes in the area
Source: Bright MLS
MLS Number: MDMC2171468
APN: 02-03040365
- 22442 Newcut Rd
- 13303 Petrel St
- 22476 Winding Woods Way
- 11926 Echo Point Place
- 12600 Running Brook Dr
- 11906 Chestnut Branch Way
- 11903 Deer Spring Way
- 22473 Castle Oak Rd
- 21525 Fox Field Cir
- 22910 Arora Hills Dr
- 12712 Horseshoe Bend Cir
- 23009 Sycamore Farm Dr
- 22215 Plover St
- 12804 W Old Baltimore Rd
- 11942 Little Seneca Pkwy Unit 2502
- 21822 Boneset Way
- 22648 Shining Harness St
- 11862 Little Seneca Pkwy Unit 1262
- 23121 Arora Hills Dr
- 11919 Little Seneca Pkwy
