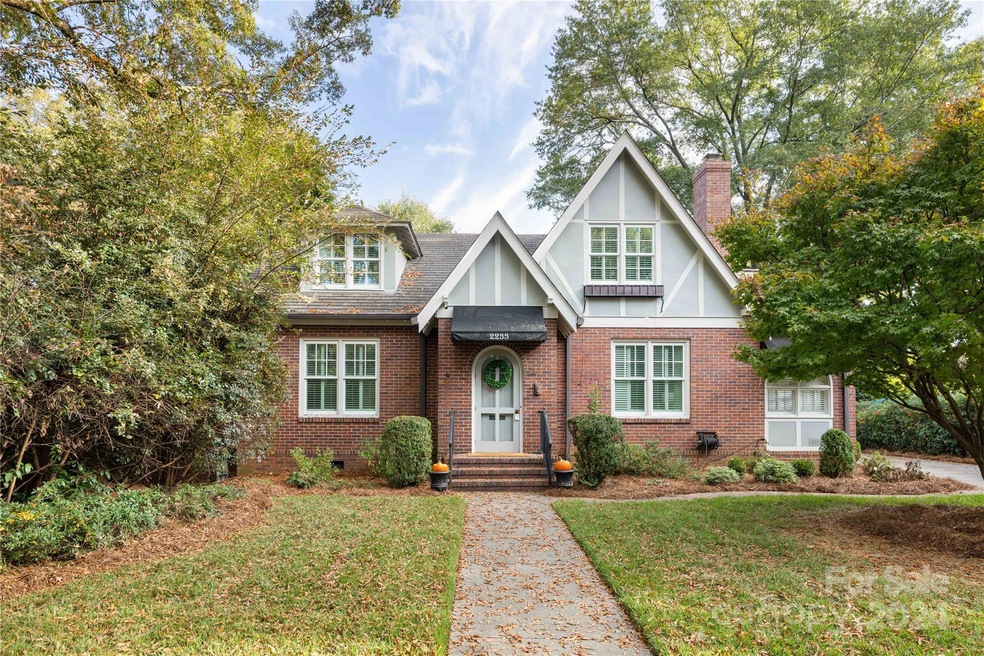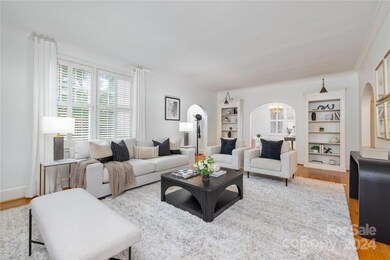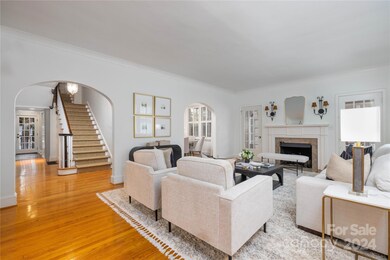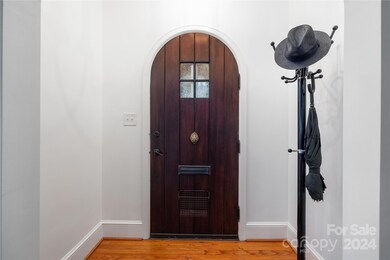
2233 Crescent Ave Charlotte, NC 28207
Elizabeth NeighborhoodHighlights
- Wood Flooring
- Mud Room
- Fireplace
- Myers Park High Rated A
- 2 Car Detached Garage
- Bar Fridge
About This Home
As of January 2025LOCATION...METICULOUS...SHE-SHED...UNFORGETTABLE.. CHARMING..The seller often talks about the very first time they saw the house. It was a Saturday afternoon, they had been looking for months. This house just came on the market, we rushed to get an appointment...we drove up and knew. Street presence...WOW...Curves, Arches, Yard, Garage. Then they walked in, all of us crowded at the door for that first impression, each jockeying for position to get in. You had to just stop and take it in.Generous rooms, finishes and a flow that walks you through without that abrupt feeling that 40's houses have room to room.Out back, they saw their little dog getting exercise in park-like flat fenced yard or tugging on the leash as they walked the tree lined Eastover Streets.At night.The open concept chefs kitchen to family room was the gathering place to sip something and unwind the day in a cushy leather chair till the sunset. Do you see yourself walking into the beautiful curved front door every day?
Last Agent to Sell the Property
Keller Williams South Park Brokerage Email: paul@myjamisonhomes.com License #217382

Home Details
Home Type
- Single Family
Est. Annual Taxes
- $8,809
Year Built
- Built in 1942
Lot Details
- Level Lot
- Property is zoned N1-C
Parking
- 2 Car Detached Garage
- Driveway
Home Design
- Four Sided Brick Exterior Elevation
- Stucco
Interior Spaces
- 2-Story Property
- Built-In Features
- Bar Fridge
- Fireplace
- Mud Room
- Laundry Room
Kitchen
- Built-In Convection Oven
- Gas Cooktop
- Warming Drawer
- Microwave
- Dishwasher
- Kitchen Island
- Disposal
Flooring
- Wood
- Tile
Bedrooms and Bathrooms
- Walk-In Closet
Unfinished Basement
- Interior Basement Entry
- Crawl Space
Outdoor Features
- Patio
Schools
- Eastover Elementary School
- Sedgefield Middle School
- Myers Park High School
Utilities
- Forced Air Heating and Cooling System
- Heat Pump System
- Heating System Uses Natural Gas
- Tankless Water Heater
Community Details
- Eastover Subdivision
Listing and Financial Details
- Assessor Parcel Number 155-032-03
Map
Home Values in the Area
Average Home Value in this Area
Property History
| Date | Event | Price | Change | Sq Ft Price |
|---|---|---|---|---|
| 01/09/2025 01/09/25 | Sold | $1,800,000 | -5.3% | $417 / Sq Ft |
| 11/01/2024 11/01/24 | For Sale | $1,899,800 | 0.0% | $440 / Sq Ft |
| 10/26/2024 10/26/24 | Price Changed | $1,899,800 | +43.4% | $440 / Sq Ft |
| 03/17/2021 03/17/21 | Sold | $1,325,000 | -3.6% | $351 / Sq Ft |
| 02/21/2021 02/21/21 | Pending | -- | -- | -- |
| 02/18/2021 02/18/21 | For Sale | $1,375,000 | -- | $365 / Sq Ft |
Tax History
| Year | Tax Paid | Tax Assessment Tax Assessment Total Assessment is a certain percentage of the fair market value that is determined by local assessors to be the total taxable value of land and additions on the property. | Land | Improvement |
|---|---|---|---|---|
| 2023 | $8,809 | $1,641,600 | $866,300 | $775,300 |
| 2022 | $8,809 | $899,800 | $460,000 | $439,800 |
| 2021 | $8,770 | $896,900 | $460,000 | $436,900 |
| 2020 | $8,762 | $896,900 | $460,000 | $436,900 |
| 2019 | $8,747 | $896,900 | $460,000 | $436,900 |
| 2018 | $8,920 | $674,300 | $280,500 | $393,800 |
| 2017 | $8,791 | $674,300 | $280,500 | $393,800 |
| 2016 | $8,782 | $674,300 | $280,500 | $393,800 |
| 2015 | $8,770 | $674,300 | $280,500 | $393,800 |
| 2014 | -- | $0 | $0 | $0 |
Mortgage History
| Date | Status | Loan Amount | Loan Type |
|---|---|---|---|
| Open | $1,080,000 | New Conventional | |
| Closed | $1,080,000 | New Conventional | |
| Previous Owner | $1,325,000 | New Conventional | |
| Previous Owner | $111,000 | Credit Line Revolving | |
| Previous Owner | $376,500 | New Conventional | |
| Previous Owner | $404,000 | New Conventional | |
| Previous Owner | $417,000 | New Conventional | |
| Previous Owner | $417,000 | Unknown | |
| Previous Owner | $412,000 | Credit Line Revolving | |
| Previous Owner | $416,000 | Credit Line Revolving | |
| Previous Owner | $416,000 | Credit Line Revolving | |
| Previous Owner | $416,000 | Purchase Money Mortgage | |
| Closed | $52,000 | No Value Available |
Deed History
| Date | Type | Sale Price | Title Company |
|---|---|---|---|
| Warranty Deed | $1,800,000 | Cardinal Title Center | |
| Warranty Deed | $1,800,000 | Cardinal Title Center | |
| Warranty Deed | $1,325,000 | None Available | |
| Interfamily Deed Transfer | -- | None Available | |
| Interfamily Deed Transfer | -- | None Available | |
| Warranty Deed | $520,000 | First American |
Similar Homes in Charlotte, NC
Source: Canopy MLS (Canopy Realtor® Association)
MLS Number: 4194285
APN: 155-032-03
- 238 S Laurel Ave Unit B
- 139 S Laurel Ave
- 333 Circle Ave Unit F
- 103 S Laurel Ave
- 217 Circle Ave
- 110 Colville Rd Unit 12B
- 107 S Laurel Ave Unit 101-A
- 101 S Laurel Ave Unit 72-A
- 130 Cherokee Rd Unit 104
- 130 Cherokee Rd Unit 304
- 130 Cherokee Rd Unit 102
- 130 Cherokee Rd Unit 404
- 186 Cherokee Rd Unit 186K
- 225 S Chase St Unit G
- 106 N Laurel Ave Unit 120
- 2509 Montrose Ct
- 2500 Cranbrook Ln Unit 2
- 2500 Cranbrook Ln Unit 5
- 239 N Dotger Ave Unit 10
- 2010 Dartmouth Place






