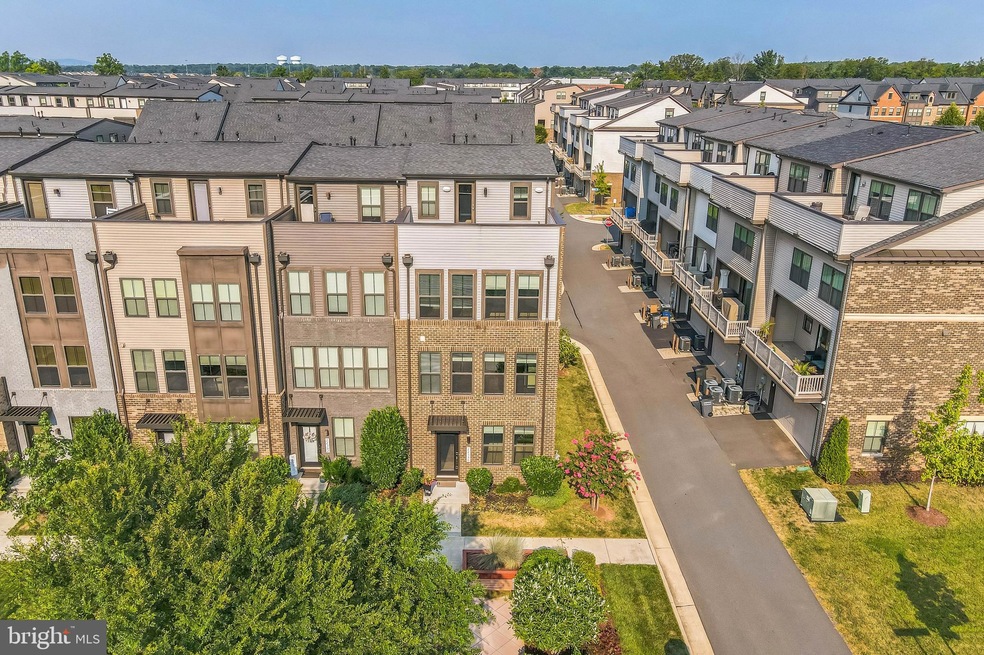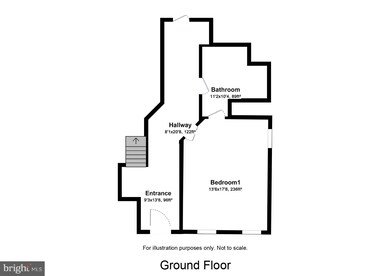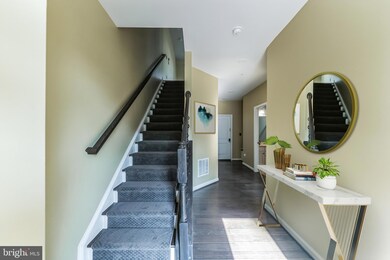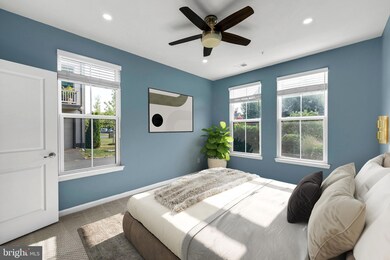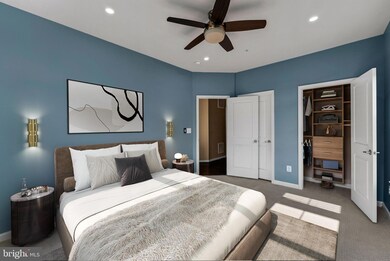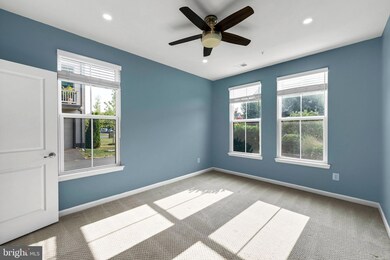
22350 Lucas Terrace Ashburn, VA 20148
Moorefield NeighborhoodHighlights
- Fitness Center
- Gourmet Kitchen
- Deck
- Moorefield Station Elementary School Rated A
- Clubhouse
- 2-minute walk to Evermoore Park
About This Home
As of March 2025This exquisite 4-level end-unit townhouse in the coveted Westmoore community offers unparalleled luxury and comfort, designed to impress even the most discerning buyer. With an abundance of high-end features and a premium homesite, this home provides the perfect blend of modern amenities and elegant living.
**Fine Features Include:**
End-unit with extra windows | Premium homesite with a garden entrance in the front | Recessed lights with WiFi and color change options | Cat 6 wiring | Ceiling fans in all bedrooms | High-end finishes | Custom Benjamin Moore paint | Custom California Closets organizers | Pre-wired outlets for television mounts in all bedrooms | High ceilings | Sprinkler system | Water Heater (2021) | Designer mirrors and faucets throughout the home.
**Entry Level:**
Upon entering, you'll be greeted by a well-appointed space featuring a bedroom with a full bath. The entry-level layout is designed with a custom bench with coat hooks, and smart locks on both the garage access and front door for convenience and functionality.
**Main Level:**
Elegant oak stairs lead to the main level | Be dazzled by the open-concept living and gorgeous engineered hardwood throughout | Gourmet kitchen boasting granite counters, classic white cabinets, backsplash, recessed lights, pendant lights over the extended island, pantry space with custom California Closets organizers, and stainless steel appliances | Owners extended the cabinetry and counter space by building a wonderful butler’s pantry into the dining room | Convenient powder room | Enjoy the covered balcony/deck, complete with a cozy gas fireplace, perfect for relaxing in any season.
**Upper Level 1:**
This level is dedicated to rest and rejuvenation | High ceilings along with top-of-the-line upgraded carpet and padding | It features three generously sized bedrooms, each designed with comfort in mind | The owner's suite is a true retreat, offering a spa-like bathroom with recessed lighting, ceiling fan, and a custom California Closets organizer in the walk-in closet | Two additional bedrooms feature recessed lights, ceiling fans, custom organizers, and share a well-appointed hallway bath | The conveniently located laundry room on this level adds to the home's practicality and ease of living.
**Upper Level 2:**
Includes a versatile loft area, which features a bar with a beverage refrigerator, sink, and a surround sound speaker system that will convey with the home, including subwoofer, speakers, and receiver | Additionally, there is another spacious bedroom with a large closet and an expansive bathroom | Step out onto the rooftop terrace to enjoy serene views and peaceful outdoor relaxation | The rooftop has a gas line for your firepit or grill.
**Community and Location:**
Westmoore offers an array of amenities, including two large parks, an amphitheater, a dog park, a community pool, a clubhouse, a fitness center, and numerous walking/jogging trails | Lawn maintenance is included in the HOA, ensuring a hassle-free living environment | The location is unbeatable – just 1/2 mile from the Ashburn Metro, minutes from the Dulles Greenway, and close to stores, shops, and restaurants at Broadlands Marketplace | Plus, it’s only a 10-minute drive to Dulles Airport.
Don’t miss the opportunity to make 22350 Lucas Terrace your new home. Experience the best of Ashburn living with the perfect combination of modern amenities, a welcoming community, and a prime location. Contact us today to schedule a viewing and see for yourself why this end-unit townhouse is the perfect place to call home.
Townhouse Details
Home Type
- Townhome
Est. Annual Taxes
- $6,539
Year Built
- Built in 2017
Lot Details
- 3,049 Sq Ft Lot
- Landscaped
- Corner Lot
- Property is in excellent condition
HOA Fees
- $170 Monthly HOA Fees
Parking
- 2 Car Direct Access Garage
- 2 Driveway Spaces
- Oversized Parking
- Rear-Facing Garage
- Garage Door Opener
- On-Street Parking
Home Design
- Contemporary Architecture
- Brick Exterior Construction
Interior Spaces
- 2,840 Sq Ft Home
- Property has 4 Levels
- Ceiling height of 9 feet or more
- Ceiling Fan
- Self Contained Fireplace Unit Or Insert
- Fireplace With Glass Doors
- Double Pane Windows
- Family Room Off Kitchen
- Finished Basement
- Front Basement Entry
Kitchen
- Gourmet Kitchen
- Built-In Oven
- Cooktop
- Built-In Microwave
- Dishwasher
- Stainless Steel Appliances
- Disposal
Flooring
- Engineered Wood
- Carpet
Bedrooms and Bathrooms
Laundry
- Laundry on upper level
- Dryer
- Washer
Outdoor Features
- Deck
- Enclosed patio or porch
- Exterior Lighting
Schools
- Moorefield Station Elementary School
- Stone Hill Middle School
- Rock Ridge High School
Utilities
- Forced Air Zoned Heating and Cooling System
- Vented Exhaust Fan
- Natural Gas Water Heater
Listing and Financial Details
- Assessor Parcel Number 120194134000
Community Details
Overview
- Association fees include common area maintenance, management, parking fee, pier/dock maintenance, pool(s), recreation facility, reserve funds, road maintenance, snow removal, trash, health club, lawn maintenance
- Westmoore Subdivision
Amenities
- Picnic Area
- Common Area
- Clubhouse
- Community Center
- Party Room
- Recreation Room
Recreation
- Tennis Courts
- Community Basketball Court
- Community Playground
- Fitness Center
- Community Pool
- Dog Park
- Recreational Area
- Jogging Path
- Bike Trail
Map
Home Values in the Area
Average Home Value in this Area
Property History
| Date | Event | Price | Change | Sq Ft Price |
|---|---|---|---|---|
| 03/21/2025 03/21/25 | Sold | $855,000 | -1.2% | $301 / Sq Ft |
| 02/21/2025 02/21/25 | Price Changed | $865,000 | -2.8% | $305 / Sq Ft |
| 01/27/2025 01/27/25 | For Sale | $890,000 | +7.6% | $313 / Sq Ft |
| 11/14/2024 11/14/24 | Sold | $827,000 | -1.0% | $291 / Sq Ft |
| 10/15/2024 10/15/24 | For Sale | $835,000 | +36.9% | $294 / Sq Ft |
| 12/28/2017 12/28/17 | Sold | $609,990 | 0.0% | -- |
| 12/28/2017 12/28/17 | Pending | -- | -- | -- |
| 12/28/2017 12/28/17 | For Sale | $609,990 | -- | -- |
Tax History
| Year | Tax Paid | Tax Assessment Tax Assessment Total Assessment is a certain percentage of the fair market value that is determined by local assessors to be the total taxable value of land and additions on the property. | Land | Improvement |
|---|---|---|---|---|
| 2024 | $8,052 | $756,040 | $232,500 | $523,540 |
| 2023 | $7,595 | $706,490 | $232,500 | $473,990 |
| 2022 | $6,397 | $718,810 | $223,500 | $495,310 |
| 2021 | $6,347 | $647,630 | $223,500 | $424,130 |
| 2020 | $6,450 | $623,150 | $223,500 | $399,650 |
| 2019 | $6,361 | $608,700 | $223,500 | $385,200 |
| 2018 | $6,282 | $578,950 | $203,500 | $375,450 |
| 2017 | $2,289 | $203,500 | $203,500 | $0 |
Mortgage History
| Date | Status | Loan Amount | Loan Type |
|---|---|---|---|
| Open | $400,000 | New Conventional | |
| Previous Owner | $620,250 | New Conventional | |
| Previous Owner | $589,822 | Stand Alone Refi Refinance Of Original Loan | |
| Previous Owner | $609,990 | New Conventional |
Deed History
| Date | Type | Sale Price | Title Company |
|---|---|---|---|
| Deed | $855,000 | Old Town Venture Title | |
| Deed | $827,000 | Potomac Title | |
| Deed | $827,000 | Potomac Title | |
| Interfamily Deed Transfer | -- | None Available | |
| Special Warranty Deed | $609,990 | Stewart Title Guaranty Co | |
| Special Warranty Deed | $1,163,587 | Nvr Settlement Services Inc |
Similar Homes in Ashburn, VA
Source: Bright MLS
MLS Number: VALO2081958
APN: 120-19-4134
- 43486 Charitable St
- 43409 Charitable St
- 22295 Philanthropic Dr
- 22286 Cornerstone Crossing Terrace
- 22276 Cornerstone Crossing Terrace
- 22353 Trailview Crossing Terrace
- 43372 Apple Orchard Square
- 43420 Grandmoore St
- 43553 Charitable St
- 43470 Danville Terrace
- 43569 Rivanna Valley Terrace
- 43481 Wilcox Terrace
- 22409 Claude Moore Dr
- 22482 Foundation Dr
- 22141 Penelope Heights Terrace
- 43443 Croson Ln Unit 100
- 43395 Radford Divide Terrace
- 43447 Stonewood Crossing Terrace
- 43361 Radford Divide Terrace
- 43355 Radford Divide Terrace
