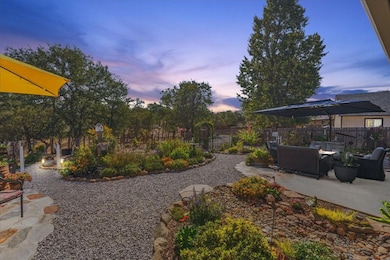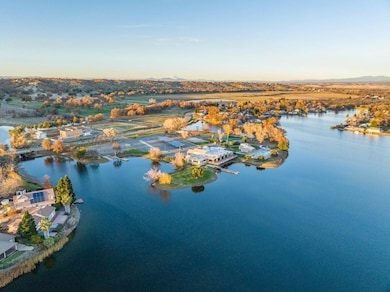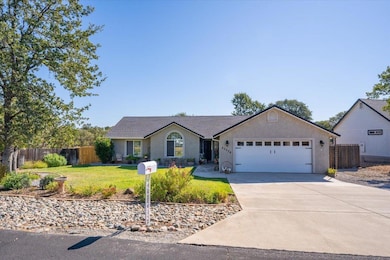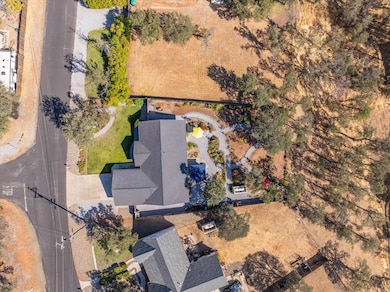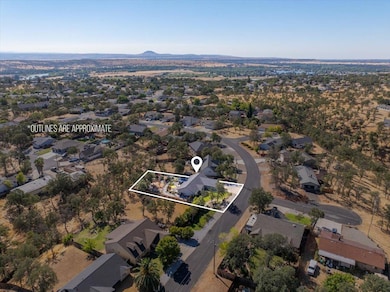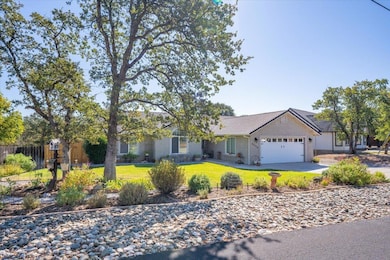
22376 Blue Ridge Mountain Dr Cottonwood, CA 96022
Estimated payment $2,537/month
Highlights
- River Access
- Gated Community
- Property is near a clubhouse
- Private Pool
- Clubhouse
- Contemporary Architecture
About This Home
Discover your dream home nestled in a serene Sacramento River community. This beautifully designed 3-bedroom, 2-bathroom sanctuary offers the perfect blend of modern comfort and natural beauty. Step inside to an open-concept living space bathed in natural light, thanks to vaulted ceilings and an abundance of windows. The spacious living area features built-in shelves and a cozy wood-burning pellet stove, perfect for those chilly evenings. The gourmet kitchen is a chef's delight, boasting a gas range, ample cabinetry, and a large walk-in pantry. Entertain with ease in the expansive dining area, or take the party outside to your newly landscaped backyard oasis. Here, you'll find plenty of seating areas, landscaped pathways, and space for gardening, all set against the backdrop of a seasonal creek and wildlife pathway that ensures your privacy. The primary bedroom is a true retreat, complete with an oversized walk-in closet and an en-suite bathroom designed for relaxation. Enjoy the convenience of an energy-efficient HVAC system and waterproof laminate flooring throughout the home, along with newer custom interior paint. For those who love to tinker or need extra storage, the oversized 2-car garage with a workshop area and built-in shelves is sure to impress. It's a lifestyle!
Home Details
Home Type
- Single Family
Est. Annual Taxes
- $2,642
Year Built
- Built in 2005 | Remodeled
Lot Details
- 0.25 Acre Lot
- South Facing Home
- Back Yard Fenced
- Landscaped
HOA Fees
- $90 Monthly HOA Fees
Parking
- 2 Car Garage
- Workshop in Garage
- Front Facing Garage
- Garage Door Opener
Home Design
- Contemporary Architecture
- Slab Foundation
- Composition Roof
- Stucco
Interior Spaces
- 1,553 Sq Ft Home
- Cathedral Ceiling
- Ceiling Fan
- Free Standing Fireplace
- Double Pane Windows
- Combination Kitchen and Living
- Formal Dining Room
- Workshop
- Vinyl Flooring
- Garden Views
- Laundry Room
Kitchen
- Breakfast Bar
- Walk-In Pantry
- Free-Standing Gas Range
- Dishwasher
Bedrooms and Bathrooms
- 3 Bedrooms
- Primary Bedroom on Main
- Walk-In Closet
- 2 Full Bathrooms
- Bathtub with Shower
- Separate Shower
- Window or Skylight in Bathroom
Home Security
- Carbon Monoxide Detectors
- Fire and Smoke Detector
Pool
- Private Pool
- Outside Bathroom Access
Outdoor Features
- River Access
- Access To Lake
- Rear Porch
Location
- Property is near a clubhouse
Utilities
- Central Heating and Cooling System
- Pellet Stove burns compressed wood to generate heat
- Gas Tank Leased
- Property is located within a water district
- Septic System
Listing and Financial Details
- Assessor Parcel Number 101-180-006-000
Community Details
Overview
- Association fees include common areas
- Lake California Association
- Mandatory home owners association
Amenities
- Community Barbecue Grill
- Clubhouse
Recreation
- Tennis Courts
- Outdoor Game Court
- Recreation Facilities
- Community Playground
- Exercise Course
- Community Pool
- Park
- Trails
Additional Features
- Net Lease
- Gated Community
Map
Home Values in the Area
Average Home Value in this Area
Tax History
| Year | Tax Paid | Tax Assessment Tax Assessment Total Assessment is a certain percentage of the fair market value that is determined by local assessors to be the total taxable value of land and additions on the property. | Land | Improvement |
|---|---|---|---|---|
| 2023 | $2,642 | $259,469 | $42,886 | $216,583 |
| 2022 | $2,565 | $254,383 | $42,046 | $212,337 |
| 2021 | $2,518 | $249,396 | $41,222 | $208,174 |
| 2020 | $2,516 | $246,840 | $40,800 | $206,040 |
| 2019 | $2,254 | $211,170 | $62,592 | $148,578 |
| 2018 | $1,995 | $191,973 | $56,902 | $135,071 |
| 2017 | $1,868 | $174,521 | $51,729 | $122,792 |
| 2016 | $1,736 | $166,211 | $49,266 | $116,945 |
| 2015 | -- | $166,211 | $49,266 | $116,945 |
| 2014 | $1,514 | $144,532 | $42,840 | $101,692 |
Property History
| Date | Event | Price | Change | Sq Ft Price |
|---|---|---|---|---|
| 09/17/2024 09/17/24 | Price Changed | $399,000 | -2.4% | $257 / Sq Ft |
| 08/30/2024 08/30/24 | For Sale | $409,000 | +69.0% | $263 / Sq Ft |
| 04/23/2019 04/23/19 | Sold | $242,000 | -1.1% | $156 / Sq Ft |
| 03/23/2019 03/23/19 | Pending | -- | -- | -- |
| 03/12/2019 03/12/19 | For Sale | $244,800 | -- | $158 / Sq Ft |
Deed History
| Date | Type | Sale Price | Title Company |
|---|---|---|---|
| Grant Deed | $242,000 | Fidelity National Title | |
| Grant Deed | $270,000 | Northern California Title Co | |
| Grant Deed | $50,000 | Northern California Title Co | |
| Grant Deed | $22,000 | Chicago Title Co | |
| Trustee Deed | $10,000 | Chicago Title Co |
Mortgage History
| Date | Status | Loan Amount | Loan Type |
|---|---|---|---|
| Previous Owner | $131,412 | New Conventional | |
| Previous Owner | $137,000 | Unknown | |
| Previous Owner | $188,900 | Fannie Mae Freddie Mac | |
| Previous Owner | $146,715 | Construction | |
| Previous Owner | $17,600 | Seller Take Back |
Similar Homes in Cottonwood, CA
Source: MetroList
MLS Number: 224097092
APN: 101-180-006-000
- 22413 Fish Creek Place
- 19782 Indian Creek Dr
- 22396 Plumas Place
- 19815 Cottonwood Dr
- 19769 Indian Creek Dr
- 19835 Cottonwood Dr
- 19751 Indian Creek Dr
- 19753 Cottonwood Dr
- 22501 Cloud Creek Place
- 19852 Antler Way
- 22357 River View Dr
- 19652 Indian Creek Dr Unit 22623 N. Marina Way
- 19652 Indian Creek Dr
- 19652 Gazelle Place
- 19630 Stoneyford Place
- 19821 Antelope Creek Dr
- 19593 Stoney Ford Place
- 19614 Freshwater Dr
- 19566 Covington Mill Dr
- 19580 Stoneyford Place

