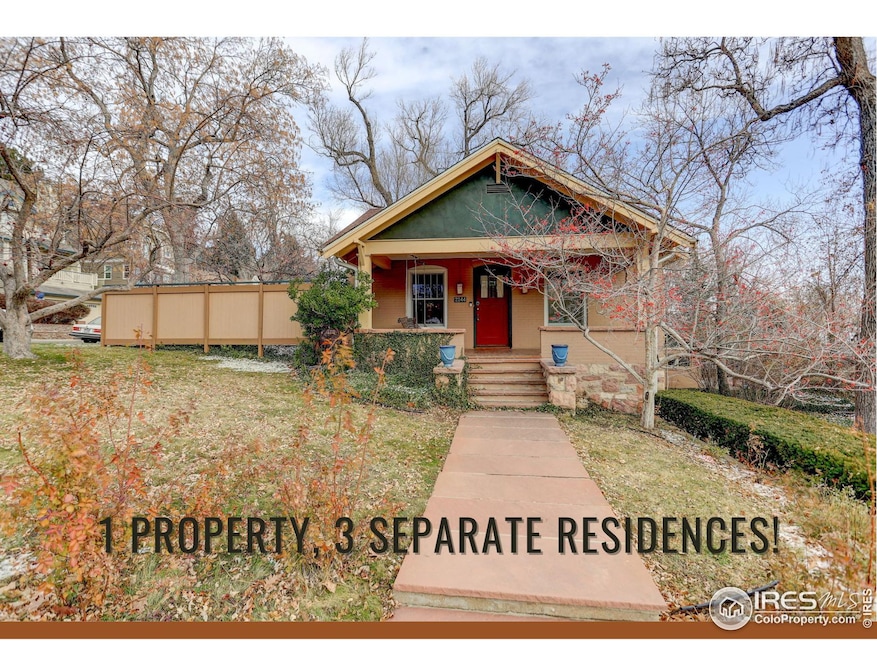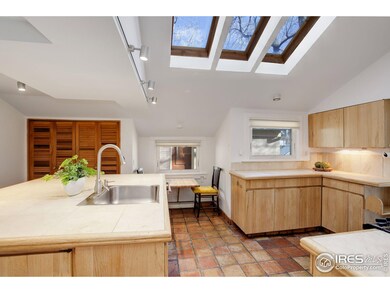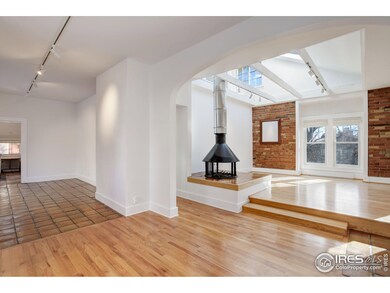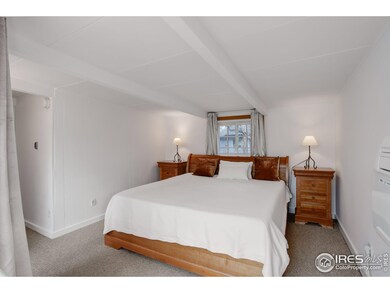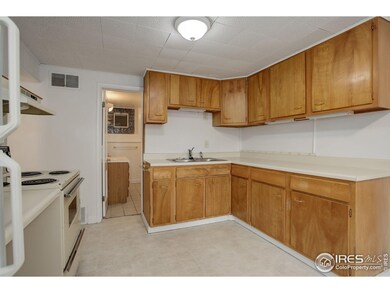
2238 15th St Boulder, CO 80302
Whittier NeighborhoodHighlights
- 0.23 Acre Lot
- Open Floorplan
- Cathedral Ceiling
- Whittier Elementary School Rated A-
- Carriage House
- 3-minute walk to Jessie Fitzpatrick Park
About This Home
As of January 2025Situated on a nearly 10,000 sq. ft. corner lot just 3 blocks from Pearl Street Mall, this property offers unparalleled versatility with three separate living spaces, including an AUD (Accessory Dwelling Unit) and a lock-off apartment each presenting incredible income potential. With a significant price reduction, this exceptional multi-unit property is ideal for multi-generational living or as a high-yield rental investment! The main residence spans 2,000 sq. ft., featuring 4 bedrooms, 2 baths, and multiple living areas, all freshly painted. The lower level includes a 709 sq. ft. lock-off apartment with its own private driveway and entrance. This fully equipped space offers a living area, kitchen, dining area, separate bedroom, bonus room, private laundry, and access to an additional 576 sq. ft. of unfinished storage/mechanical space-perfect for rental or a mother-in-law unit. Adjacent to the main home, a 460+ sq. ft. detached guest house serves as a fully independent living unit. With a bedroom, living space, kitchen, bathroom, and private outdoor seating, it's ideal for an in-law suite, short term rental, or long term tenants. For added convenience, the property boasts a carport with an electric vehicle charger and a 240 sq. ft. detached garage, heated with gas and previously rented separately, providing even more income potential. Whether you're looking for a home to accommodate a large family, a multi-generational setup, or an investment property with excellent cash flow, this property delivers unmatched flexibility. Live in the main house and generate income by renting out the lock off apartment and guest house, or create a custom living arrangement tailored to your needs. With all units currently vacant, you have the freedom to design your ideal living or investment strategy. Don't miss this rare opportunity to own a property with incredible adaptability, income-generating potential, and a prime location in one of Boulder's most desirable neighborhoods!
Home Details
Home Type
- Single Family
Est. Annual Taxes
- $10,245
Year Built
- Built in 1920
Lot Details
- 9,829 Sq Ft Lot
- West Facing Home
- Partially Fenced Property
- Corner Lot
- Property is zoned XBO
Parking
- 4 Car Detached Garage
Home Design
- Carriage House
- Contemporary Architecture
- Cottage
- Wood Frame Construction
- Composition Roof
Interior Spaces
- 3,166 Sq Ft Home
- 2-Story Property
- Open Floorplan
- Beamed Ceilings
- Cathedral Ceiling
- Skylights
- Free Standing Fireplace
- Dining Room
- Loft
- Sun or Florida Room
- Washer and Dryer Hookup
Kitchen
- Eat-In Kitchen
- Gas Oven or Range
- Dishwasher
- Kitchen Island
Flooring
- Wood
- Carpet
Bedrooms and Bathrooms
- 6 Bedrooms
- Split Bedroom Floorplan
- Walk-In Closet
- 4 Full Bathrooms
Basement
- Walk-Out Basement
- Basement Fills Entire Space Under The House
- Natural lighting in basement
Outdoor Features
- Patio
- Separate Outdoor Workshop
- Outdoor Storage
- Outbuilding
Schools
- Whittier Elementary School
- Casey Middle School
- Boulder High School
Utilities
- Air Conditioning
- Forced Air Heating System
Listing and Financial Details
- Tenant pays for deposit, gas, electricity, water, sewer
- Assessor Parcel Number R0008221
Community Details
Overview
- No Home Owners Association
- Boulder O T East & West & North Subdivision
Building Details
Map
Home Values in the Area
Average Home Value in this Area
Property History
| Date | Event | Price | Change | Sq Ft Price |
|---|---|---|---|---|
| 01/31/2025 01/31/25 | Sold | $1,900,000 | 0.0% | $600 / Sq Ft |
| 01/03/2025 01/03/25 | Price Changed | $1,900,000 | -20.1% | $600 / Sq Ft |
| 12/16/2024 12/16/24 | For Sale | $2,377,000 | -- | $751 / Sq Ft |
Similar Homes in Boulder, CO
Source: IRES MLS
MLS Number: 1023492
- 1500 Sunset Blvd
- 1505 Sunset Blvd
- 1727 Mapleton Ave
- 1741 Pine St
- 1557 North St
- 1505 Pearl St Unit 209
- 1505 Pearl St Unit 111
- 2700 15th St
- 1430 Balsam Ave
- 1903 Pine St
- 1843 Spruce St
- 1655 Walnut St Unit 309
- 1709 Alpine Ave Unit 6
- 1927 Pine St Unit B
- 1707 Walnut St Unit 205
- 1707 Walnut St Unit 309
- 1707 Walnut St Unit 102
- 1707 Walnut St Unit 203
- 1707 Walnut St Unit 306
- 1707 Walnut St Unit 206
