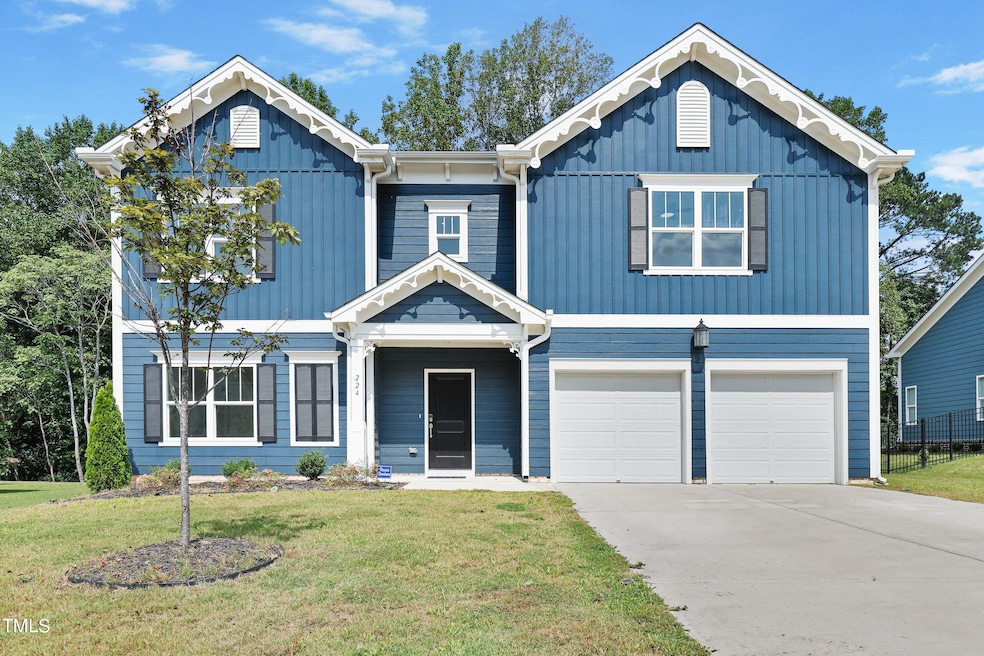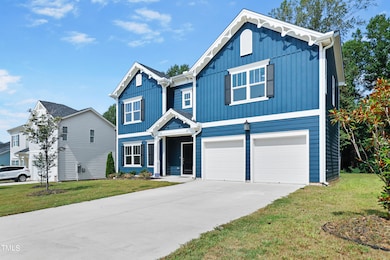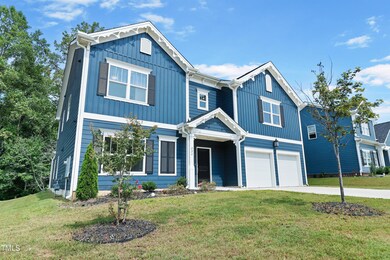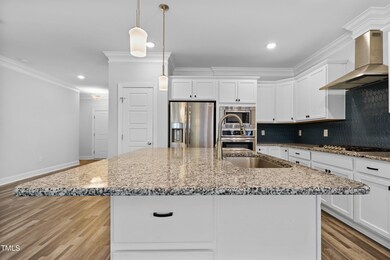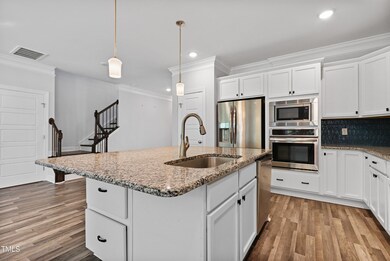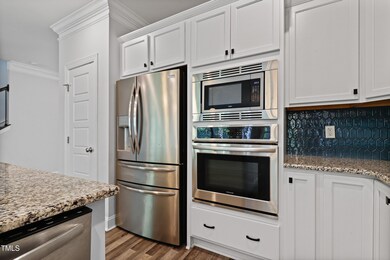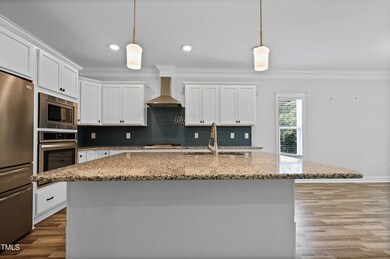
224 Kavanaugh Rd Wake Forest, NC 27613
Highlights
- Two Primary Bedrooms
- Open Floorplan
- Transitional Architecture
- Sanford Creek Elementary School Rated A-
- Vaulted Ceiling
- Granite Countertops
About This Home
As of January 2025Welcome to this stunning two story in the desirable Elizabeth Springs community of Wake Forest. Enter inside to be greeted by gleaming LVP flooring, an abundance of natural light and tons of living space in the open concept floor plan. The gourmet kitchen features granite countertops, white cabinets, stainless steel appliances, a gas range and vent hood topped off with a blue tile backsplash. The spacious dining area offers direct access to the covered back porch overlooking the tree lined, private yard. Upstairs you will find the owners suite that is accompanied with dual a vanity sink, tiled, walk in shower and larger walk in closet. Screened porch, Community Pool plus Minutes from downtown Wake Forest and conveniently located to all the Triangle has to offer, this is a fantastic home and opportunity ready for its next owner!
Last Agent to Sell the Property
Charlie Jaeckels
Redfin Corporation License #332142

Home Details
Home Type
- Single Family
Est. Annual Taxes
- $4,503
Year Built
- Built in 2021
HOA Fees
- $60 Monthly HOA Fees
Parking
- 2 Car Attached Garage
- Front Facing Garage
- Private Driveway
- 4 Open Parking Spaces
Home Design
- Transitional Architecture
- Slab Foundation
- Shingle Roof
Interior Spaces
- 2,823 Sq Ft Home
- 2-Story Property
- Open Floorplan
- Crown Molding
- Smooth Ceilings
- Vaulted Ceiling
- Ceiling Fan
- Recessed Lighting
- Entrance Foyer
- Screened Porch
Kitchen
- Built-In Oven
- Gas Cooktop
- Microwave
- Plumbed For Ice Maker
- Dishwasher
- Stainless Steel Appliances
- Kitchen Island
- Granite Countertops
Flooring
- Tile
- Luxury Vinyl Tile
Bedrooms and Bathrooms
- 5 Bedrooms
- Double Master Bedroom
- Walk-In Closet
- 4 Full Bathrooms
- Walk-in Shower
Laundry
- Laundry Room
- Laundry on upper level
Schools
- Sanford Creek Elementary School
- Wake Forest Middle School
- Wake Forest High School
Additional Features
- Patio
- 0.36 Acre Lot
- Forced Air Heating and Cooling System
Listing and Financial Details
- Assessor Parcel Number 1860.03-04-5197.000
Community Details
Overview
- Charleston Association, Phone Number (919) 847-3003
- Elizabeth Springs Subdivision
Recreation
- Community Pool
Map
Home Values in the Area
Average Home Value in this Area
Property History
| Date | Event | Price | Change | Sq Ft Price |
|---|---|---|---|---|
| 01/02/2025 01/02/25 | Sold | $531,000 | -0.7% | $188 / Sq Ft |
| 11/27/2024 11/27/24 | Pending | -- | -- | -- |
| 11/22/2024 11/22/24 | Price Changed | $534,999 | -0.9% | $190 / Sq Ft |
| 11/08/2024 11/08/24 | Price Changed | $539,999 | -1.3% | $191 / Sq Ft |
| 10/30/2024 10/30/24 | Price Changed | $546,999 | -0.5% | $194 / Sq Ft |
| 09/13/2024 09/13/24 | For Sale | $549,999 | +5.2% | $195 / Sq Ft |
| 12/21/2023 12/21/23 | Sold | $523,000 | -2.7% | $188 / Sq Ft |
| 12/16/2023 12/16/23 | Off Market | $537,500 | -- | -- |
| 12/15/2023 12/15/23 | Off Market | $511,450 | -- | -- |
| 11/07/2023 11/07/23 | Pending | -- | -- | -- |
| 11/05/2023 11/05/23 | Price Changed | $537,500 | -1.4% | $194 / Sq Ft |
| 10/17/2023 10/17/23 | Price Changed | $544,900 | -0.9% | $196 / Sq Ft |
| 09/27/2023 09/27/23 | Price Changed | $549,900 | -1.8% | $198 / Sq Ft |
| 09/14/2023 09/14/23 | For Sale | $559,900 | +9.5% | $202 / Sq Ft |
| 01/28/2022 01/28/22 | Sold | $511,450 | +2.7% | $185 / Sq Ft |
| 08/17/2021 08/17/21 | Pending | -- | -- | -- |
| 07/30/2021 07/30/21 | Price Changed | $498,200 | +0.6% | $180 / Sq Ft |
| 07/16/2021 07/16/21 | For Sale | $495,250 | -- | $179 / Sq Ft |
Similar Homes in the area
Source: Doorify MLS
MLS Number: 10052473
- 248 Shingle Oak Rd
- 236 Shingle Oak Rd
- 231 Shingle Oak Rd
- 233 Shingle Oak Rd
- 237 Shingle Oak Rd
- 210 Shingle Oak Rd
- 235 Shingle Oak Rd
- 208 Shingle Oak Rd
- 209 Shingle Oak Rd
- 212 Shingle Oak Rd
- 204 Shingle Oak Rd
- 206 Shingle Oak Rd
- 1328 Bessie Ct
- 321 Kavanaugh Rd
- 1344 Bessie Ct
- 1346 Bessie Ct
- 565 Marthas View Way
- 569 Marthas View Way
- 567 Marthas View Way
- 1352 Bessie Ct
