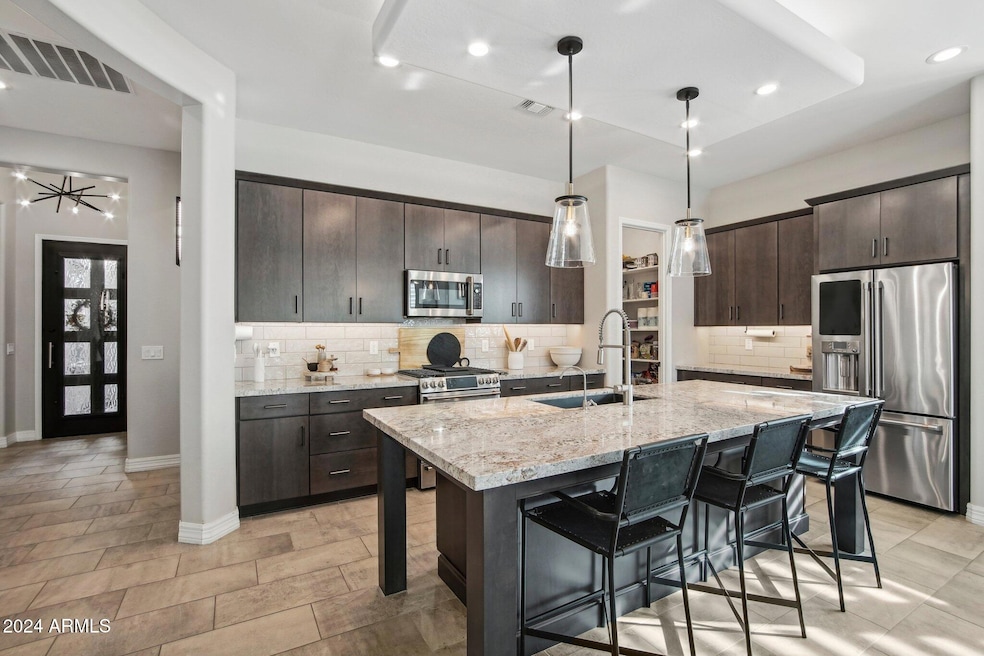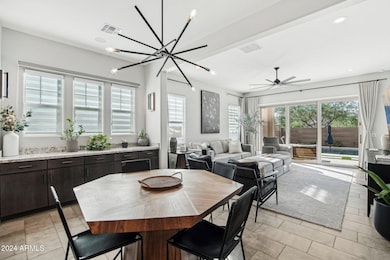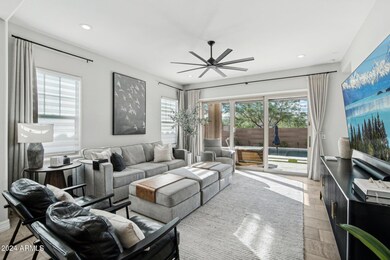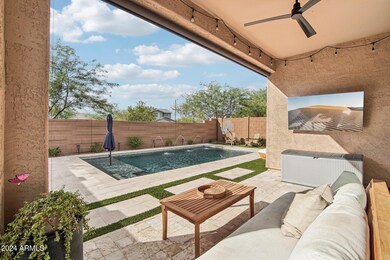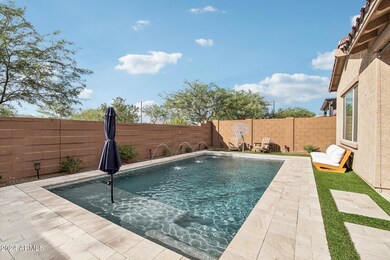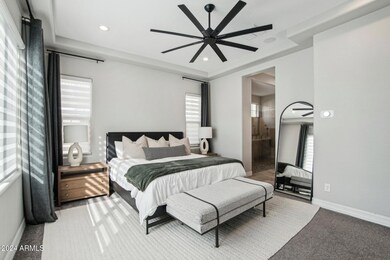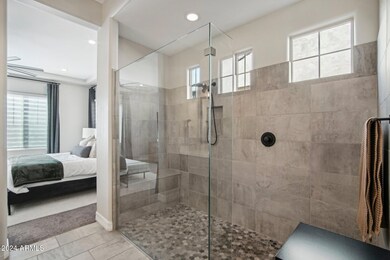
22416 N 34th Place Phoenix, AZ 85050
Desert View NeighborhoodHighlights
- Fitness Center
- Play Pool
- Clubhouse
- Wildfire Elementary School Rated A
- Solar Power System
- Granite Countertops
About This Home
As of January 2025Discover turn-key luxury in this single-level, 3-bedroom + den/office home, nestled in the highly desirable Sky Crossing community. The popular Iris model, this home has been beautifully upgraded & boasts an open-concept layout that's perfect for both relaxing and entertaining. The kitchen is a chef's dream, with stunning granite countertops, soft-close cabinetry, an elegant tile backsplash, an XL island with a drop ceiling feature, and extended cabinets for abundant storage. Slide open the oversized pocket doors to reveal your private backyard retreat, complete with a large, extended tile patio, a glistening PebbleTec pool, and automated sunshades for effortless indoor-outdoor living. Both bathrooms feature custom tile showers and floating vanities, adding to the home's luxurious appeal Energy efficiency is top-of-mind here, with an owned 17.2 kW solar system that significantly reduces utility costs, plus a Tesla wall charger for electric vehicles.
Sky Crossing offers an idyllic lifestyle with picturesque parks, playgrounds, and scenic walking paths. Enjoy exclusive access to the community's Clubhouse, featuring a fitness center, meeting rooms, a locker room, and a resort-style pool with a beach entry.
With A-rated Sky Crossing Elementary just around the corner and easy access to premier shopping, dining, and entertainment at Desert Ridge Marketplace, High Street, and Scottsdale 101, this home is perfectly located for both convenience and enjoyment. Quick access to the 51 and Loop 101 freeways, plus a 10-minute drive to Mayo Clinic, makes commuting a breeze. Don't miss this opportunity to own a modern, move-in-ready home in one of North Phoenix's most sought-after communities.
Home Details
Home Type
- Single Family
Est. Annual Taxes
- $2,935
Year Built
- Built in 2021
Lot Details
- 5,175 Sq Ft Lot
- Desert faces the front and back of the property
- Block Wall Fence
- Artificial Turf
- Sprinklers on Timer
HOA Fees
- $138 Monthly HOA Fees
Parking
- 2 Car Direct Access Garage
- Electric Vehicle Home Charger
- Garage Door Opener
Home Design
- Wood Frame Construction
- Tile Roof
- Stone Exterior Construction
- Stucco
Interior Spaces
- 1,973 Sq Ft Home
- 1-Story Property
- Ceiling height of 9 feet or more
- Ceiling Fan
- Double Pane Windows
- Solar Screens
Kitchen
- Breakfast Bar
- Built-In Microwave
- Kitchen Island
- Granite Countertops
Flooring
- Carpet
- Tile
Bedrooms and Bathrooms
- 3 Bedrooms
- Primary Bathroom is a Full Bathroom
- 2 Bathrooms
- Dual Vanity Sinks in Primary Bathroom
Pool
- Play Pool
- Pool Pump
Schools
- Sky Crossing Elementary School
- Mountain Trail Middle School
- Pinnacle High School
Utilities
- Refrigerated Cooling System
- Heating System Uses Natural Gas
- High Speed Internet
Additional Features
- No Interior Steps
- Solar Power System
- Covered patio or porch
Listing and Financial Details
- Tax Lot 3
- Assessor Parcel Number 213-02-543
Community Details
Overview
- Association fees include ground maintenance
- Aam Association, Phone Number (602) 957-9191
- Built by Taylor Morrison
- Sky Crossing Subdivision, Iris Floorplan
Amenities
- Clubhouse
- Recreation Room
Recreation
- Community Playground
- Fitness Center
- Heated Community Pool
- Community Spa
- Bike Trail
Map
Home Values in the Area
Average Home Value in this Area
Property History
| Date | Event | Price | Change | Sq Ft Price |
|---|---|---|---|---|
| 01/31/2025 01/31/25 | Sold | $870,000 | -2.8% | $441 / Sq Ft |
| 11/14/2024 11/14/24 | For Sale | $895,000 | 0.0% | $454 / Sq Ft |
| 11/08/2024 11/08/24 | Price Changed | $895,000 | +12.0% | $454 / Sq Ft |
| 07/29/2021 07/29/21 | Sold | $799,000 | 0.0% | $405 / Sq Ft |
| 06/30/2021 06/30/21 | Pending | -- | -- | -- |
| 06/26/2021 06/26/21 | Price Changed | $799,000 | -5.8% | $405 / Sq Ft |
| 06/25/2021 06/25/21 | Price Changed | $848,500 | -2.2% | $430 / Sq Ft |
| 06/25/2021 06/25/21 | For Sale | $868,000 | -- | $440 / Sq Ft |
Tax History
| Year | Tax Paid | Tax Assessment Tax Assessment Total Assessment is a certain percentage of the fair market value that is determined by local assessors to be the total taxable value of land and additions on the property. | Land | Improvement |
|---|---|---|---|---|
| 2025 | $2,935 | $34,794 | -- | -- |
| 2024 | $2,869 | $33,137 | -- | -- |
| 2023 | $2,869 | $49,570 | $9,910 | $39,660 |
| 2022 | $2,842 | $44,200 | $8,840 | $35,360 |
| 2021 | $401 | $5,985 | $5,985 | $0 |
| 2020 | $790 | $11,591 | $11,591 | $0 |
Mortgage History
| Date | Status | Loan Amount | Loan Type |
|---|---|---|---|
| Previous Owner | $529,621 | New Conventional | |
| Previous Owner | $175,000 | Credit Line Revolving |
Deed History
| Date | Type | Sale Price | Title Company |
|---|---|---|---|
| Warranty Deed | $870,000 | Sunbelt Title Agency | |
| Warranty Deed | $799,000 | Millennium Title Agency Llc | |
| Special Warranty Deed | $598,265 | Inspired Title Services Llc |
Similar Homes in the area
Source: Arizona Regional Multiple Listing Service (ARMLS)
MLS Number: 6777737
APN: 213-02-543
- 22421 N 34th St
- 3525 E Robin Ln
- 22318 N 36th St
- 3260 E Pike St
- 3551 E Louise Dr
- 22406 N 36th Way
- 3641 E Los Gatos Dr
- 3659 E Louise Dr
- 3737 E Donald Dr
- 3901 E Pinnacle Peak Rd Unit 4
- 3901 E Pinnacle Peak Rd Unit 191
- 3901 E Pinnacle Peak Rd Unit 415
- 3901 E Pinnacle Peak Rd Unit 176
- 3901 E Pinnacle Peak Rd Unit 80
- 3901 E Pinnacle Peak Rd Unit 158
- 3901 E Pinnacle Peak Rd Unit 36
- 3901 E Pinnacle Peak Rd Unit 329
- 3901 E Pinnacle Peak Rd Unit 7
- 3901 E Pinnacle Peak Rd Unit 39
- 3901 E Pinnacle Peak Rd Unit 193
