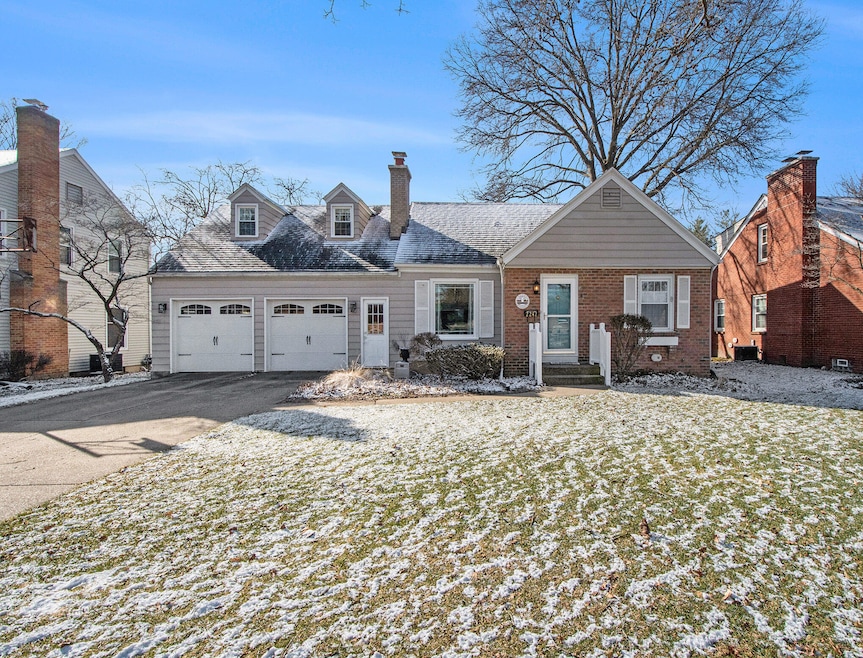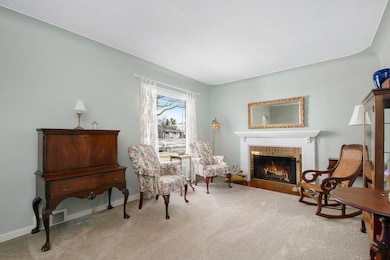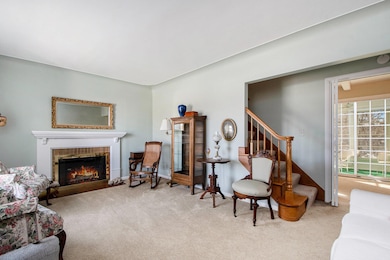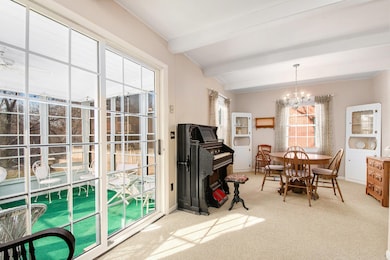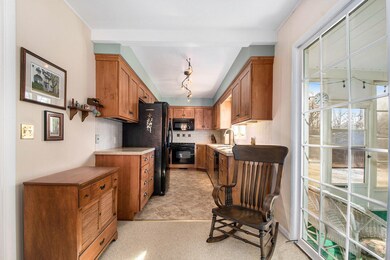
2242 Elliott St SE Grand Rapids, MI 49506
Eastgate Neighborhood
3
Beds
2
Baths
2,174
Sq Ft
9,235
Sq Ft Lot
Highlights
- Traditional Architecture
- Enclosed patio or porch
- Dehumidifier
- Sun or Florida Room
- 2 Car Attached Garage
- Ceramic Tile Flooring
About This Home
As of April 2025This 3 bedroom 2 full bath home is less than a 1/4 mile from Breton Village and backs up to a large woods. Enjoy relaxing in this peaceful setting with glimpses of wildlife from the 3 season porch. The home features a main floor office (possible 4th bedroom), 2 year old furnace and A/C, and 2 stall attached garage. Immediate possession available. Sellers reserve peonies in front yard and corner cabinets in dining area.
Home Details
Home Type
- Single Family
Est. Annual Taxes
- $2,398
Year Built
- Built in 1948
Lot Details
- 9,235 Sq Ft Lot
- Lot Dimensions are 69x134
- Property is zoned 401 RES IMP, 401 RES IMP
Parking
- 2 Car Attached Garage
- Garage Door Opener
Home Design
- Traditional Architecture
- Brick Exterior Construction
- Asphalt Roof
- Aluminum Siding
Interior Spaces
- 2-Story Property
- Ceiling Fan
- Gas Log Fireplace
- Replacement Windows
- Window Treatments
- Living Room with Fireplace
- Sun or Florida Room
Kitchen
- Range
- Microwave
- Dishwasher
Flooring
- Carpet
- Ceramic Tile
Bedrooms and Bathrooms
- 3 Bedrooms
- 2 Full Bathrooms
Laundry
- Dryer
- Washer
Basement
- Basement Fills Entire Space Under The House
- Laundry in Basement
Outdoor Features
- Enclosed patio or porch
Utilities
- Dehumidifier
- Humidifier
- Forced Air Heating and Cooling System
- Heating System Uses Natural Gas
- Natural Gas Water Heater
- Phone Available
- Cable TV Available
Map
Create a Home Valuation Report for This Property
The Home Valuation Report is an in-depth analysis detailing your home's value as well as a comparison with similar homes in the area
Home Values in the Area
Average Home Value in this Area
Property History
| Date | Event | Price | Change | Sq Ft Price |
|---|---|---|---|---|
| 04/17/2025 04/17/25 | Sold | $390,000 | 0.0% | $179 / Sq Ft |
| 04/11/2025 04/11/25 | Pending | -- | -- | -- |
| 04/09/2025 04/09/25 | For Sale | $390,000 | 0.0% | $179 / Sq Ft |
| 03/21/2025 03/21/25 | Pending | -- | -- | -- |
| 03/20/2025 03/20/25 | For Sale | $390,000 | -- | $179 / Sq Ft |
Source: Southwestern Michigan Association of REALTORS®
Tax History
| Year | Tax Paid | Tax Assessment Tax Assessment Total Assessment is a certain percentage of the fair market value that is determined by local assessors to be the total taxable value of land and additions on the property. | Land | Improvement |
|---|---|---|---|---|
| 2024 | $2,258 | $147,500 | $0 | $0 |
| 2023 | $2,291 | $128,500 | $0 | $0 |
| 2022 | $2,175 | $116,400 | $0 | $0 |
| 2021 | $2,126 | $107,300 | $0 | $0 |
| 2020 | $2,033 | $95,100 | $0 | $0 |
| 2019 | $2,129 | $88,000 | $0 | $0 |
| 2018 | $2,056 | $81,900 | $0 | $0 |
| 2017 | $2,001 | $69,700 | $0 | $0 |
| 2016 | $2,026 | $62,400 | $0 | $0 |
| 2015 | $1,884 | $62,400 | $0 | $0 |
| 2013 | -- | $55,400 | $0 | $0 |
Source: Public Records
Deed History
| Date | Type | Sale Price | Title Company |
|---|---|---|---|
| Interfamily Deed Transfer | -- | Attorney | |
| Deed | $100 | -- | |
| Deed | $72,000 | -- | |
| Deed | $62,000 | -- |
Source: Public Records
Similar Homes in Grand Rapids, MI
Source: Southwestern Michigan Association of REALTORS®
MLS Number: 25010655
APN: 41-18-04-477-006
Nearby Homes
- 2225 Griggs St SE Unit 3
- 2227 Griggs St SE Unit 4
- 2229 Griggs St SE Unit 5
- 2241 Griggs St SE Unit 7
- 2246 Griggs St SE Unit 40
- 2234 Griggs St SE Unit 44
- 2252 Burton St SE
- 2335 Elinor Ln SE Unit (Lot 4)
- 2158 Tenway Dr SE
- 1753 Breton Rd SE
- 2061 Osceola Dr SE
- 2438 Berwyck Rd SE
- 2506 Berwyck Rd SE
- 1560 Eastlawn Rd SE
- 2145 Chesaning Dr SE
- 2701 Vassar St SE
- 1654 Lotus Ave SE
- 2605 Richards Dr SE
- 1350 Breton Rd SE
- 2436 Cranden Dr SE Unit 237
