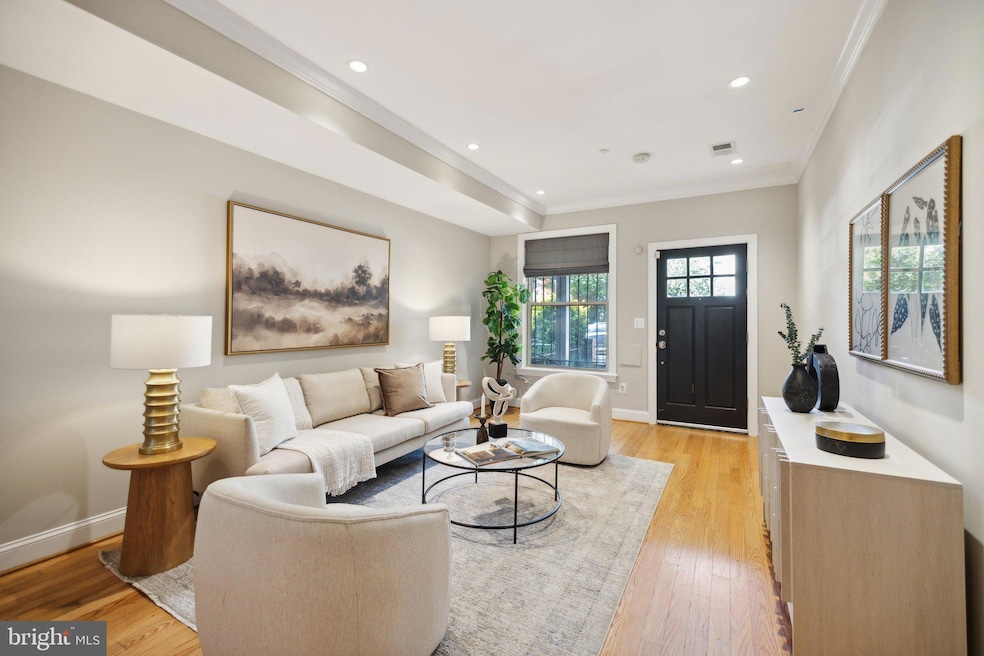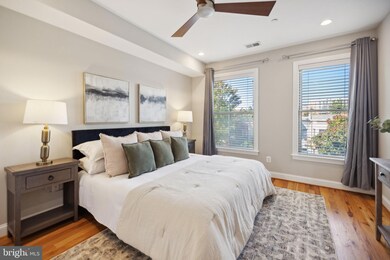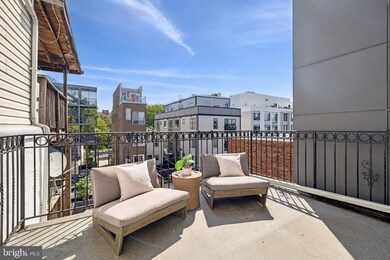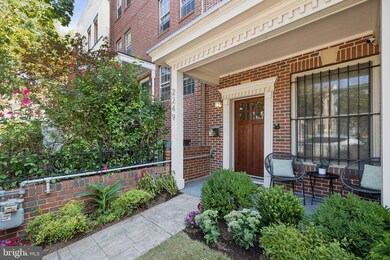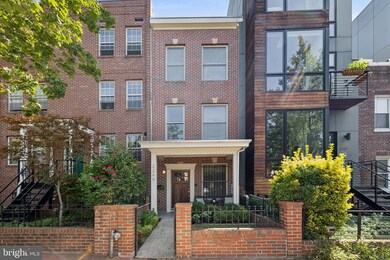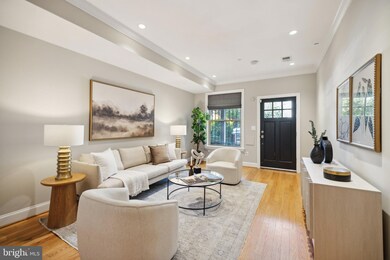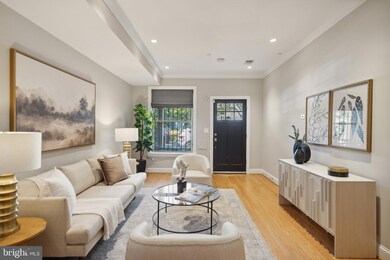
2249 12th St NW Washington, DC 20009
U Street NeighborhoodHighlights
- Rooftop Deck
- 5-minute walk to U Street
- Wood Flooring
- Open Floorplan
- Federal Architecture
- Terrace
About This Home
As of April 2025Welcome to 2249 12th Street NW, where modern comfort meets urban sophistication. Built in 2013, this well-appointed townhome offers four generously sized bedrooms and 3.5 bathrooms, providing ample space for comfortable living and gracious entertaining.
The open main floor is accentuated with elegant crown molding and welcomes you with a flowing layout that seamlessly connects the living room, kitchen, and dining area. The second floor features two bedrooms and two full bathrooms, and the top floor presents a versatile space with two bedrooms and one bathroom, that can serve as an expansive primary suite complete with a home office, or an additional bedroom, offering flexibility to suit your lifestyle.
Enjoy three distinct outdoor spaces: a charming front porch for morning coffee, a private back patio ideal for al fresco dining, and a stunning third floor deck that offers city views and the perfect spot for unwinding at the end of the day.
A large off-street parking space makes city living even more accessible. This townhouse is a rare gem in a sought-after location, offering the best of both vibrant city life and serene, comfortable living. So much is at your fingertips within just a few short blocks, including metro access, groceries from Whole Foods or Trader Joe's, entertainment at the 9:30 Club, dining at Haikan, and so much more!
Townhouse Details
Home Type
- Townhome
Est. Annual Taxes
- $9,840
Year Built
- Built in 1880 | Remodeled in 2013
Lot Details
- 1,236 Sq Ft Lot
- Wrought Iron Fence
- Wood Fence
Home Design
- Federal Architecture
- Brick Exterior Construction
Interior Spaces
- 2,158 Sq Ft Home
- Property has 3 Levels
- Open Floorplan
- Wet Bar
- Crown Molding
- Ceiling Fan
- Skylights
- Recessed Lighting
- Window Treatments
- Dining Area
- Wood Flooring
Kitchen
- Eat-In Kitchen
- Gas Oven or Range
- Built-In Microwave
- Dishwasher
- Stainless Steel Appliances
- Upgraded Countertops
- Wine Rack
- Disposal
Bedrooms and Bathrooms
- 4 Bedrooms
- En-Suite Bathroom
- Walk-In Closet
- Walk-in Shower
Laundry
- Laundry on upper level
- Dryer
- Washer
Home Security
- Home Security System
- Exterior Cameras
Parking
- 1 Parking Space
- Paved Parking
Outdoor Features
- Rooftop Deck
- Terrace
- Shed
- Porch
Schools
- Garrison Elementary School
- Cardozo High School
Utilities
- Forced Air Heating and Cooling System
- Natural Gas Water Heater
Listing and Financial Details
- Tax Lot 84
- Assessor Parcel Number 0302//0084
Community Details
Overview
- No Home Owners Association
- U Street Corridor Subdivision
Security
- Carbon Monoxide Detectors
- Fire and Smoke Detector
Map
Home Values in the Area
Average Home Value in this Area
Property History
| Date | Event | Price | Change | Sq Ft Price |
|---|---|---|---|---|
| 04/04/2025 04/04/25 | Sold | $1,270,000 | -1.9% | $589 / Sq Ft |
| 11/14/2024 11/14/24 | Price Changed | $1,295,000 | -4.0% | $600 / Sq Ft |
| 09/12/2024 09/12/24 | For Sale | $1,349,500 | +14.9% | $625 / Sq Ft |
| 07/24/2017 07/24/17 | Sold | $1,174,000 | -1.8% | $544 / Sq Ft |
| 05/30/2017 05/30/17 | Pending | -- | -- | -- |
| 05/19/2017 05/19/17 | For Sale | $1,195,000 | +33.4% | $554 / Sq Ft |
| 12/20/2012 12/20/12 | Sold | $896,000 | -0.3% | $993 / Sq Ft |
| 11/12/2012 11/12/12 | Pending | -- | -- | -- |
| 10/11/2012 10/11/12 | For Sale | $899,000 | -- | $997 / Sq Ft |
Tax History
| Year | Tax Paid | Tax Assessment Tax Assessment Total Assessment is a certain percentage of the fair market value that is determined by local assessors to be the total taxable value of land and additions on the property. | Land | Improvement |
|---|---|---|---|---|
| 2024 | $9,840 | $1,244,680 | $571,340 | $673,340 |
| 2023 | $9,772 | $1,233,660 | $570,190 | $663,470 |
| 2022 | $9,814 | $1,233,300 | $550,490 | $682,810 |
| 2021 | $9,770 | $1,225,730 | $543,650 | $682,080 |
| 2020 | $9,553 | $1,199,630 | $534,580 | $665,050 |
| 2019 | $9,330 | $1,172,530 | $513,760 | $658,770 |
| 2018 | $9,352 | $1,173,560 | $0 | $0 |
| 2017 | $9,316 | $1,095,990 | $0 | $0 |
| 2016 | $9,126 | $1,073,680 | $0 | $0 |
| 2015 | $8,254 | $971,060 | $0 | $0 |
| 2014 | $7,430 | $874,080 | $0 | $0 |
Mortgage History
| Date | Status | Loan Amount | Loan Type |
|---|---|---|---|
| Open | $952,500 | New Conventional | |
| Previous Owner | $716,000 | New Conventional | |
| Previous Owner | $307,500 | New Conventional | |
| Previous Owner | $60,400 | Credit Line Revolving | |
| Previous Owner | $155,000 | New Conventional | |
| Previous Owner | $25,000 | Credit Line Revolving |
Deed History
| Date | Type | Sale Price | Title Company |
|---|---|---|---|
| Deed | $1,270,000 | Allied Title & Escrow | |
| Quit Claim Deed | -- | None Listed On Document | |
| Deed | -- | None Listed On Document | |
| Deed | -- | None Listed On Document | |
| Special Warranty Deed | $1,174,000 | Avenue Stlmnt Corporation | |
| Warranty Deed | $895,000 | -- | |
| Warranty Deed | $142,500 | -- |
Similar Homes in Washington, DC
Source: Bright MLS
MLS Number: DCDC2156094
APN: 0302-0084
- 2238 12th St NW
- 2250 12th St NW
- 2234 11th St NW Unit 302
- 2236 11th St NW
- 2250 11th St NW Unit 108
- 1111 W St NW Unit 6
- 1237 W St NW
- 2127 12th Place NW
- 1228 W St NW
- 2136 12th Place NW
- 2230 13th St NW
- 2228 13th St NW
- 2124 11th St NW Unit 3
- 1300 W St NW
- 1317 Florida Ave NW
- 2100 11th St NW Unit 108
- 1316 W St NW Unit 1
- 2114 10th St NW
- 1208 V St NW
- 2110 10th St NW Unit 4
